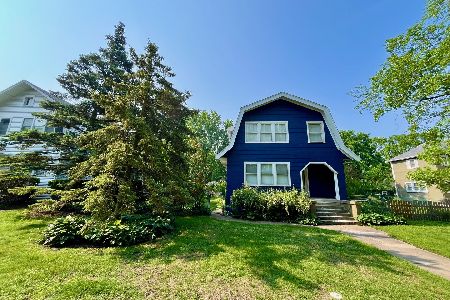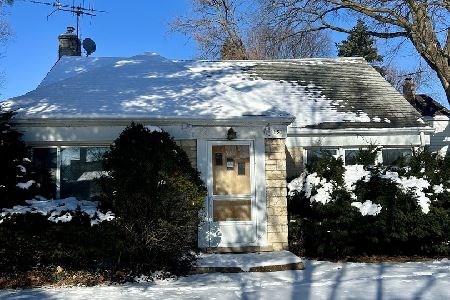1118 South Boulevard, Evanston, Illinois 60202
$489,999
|
Sold
|
|
| Status: | Closed |
| Sqft: | 1,408 |
| Cost/Sqft: | $348 |
| Beds: | 3 |
| Baths: | 2 |
| Year Built: | 1921 |
| Property Taxes: | $8,350 |
| Days On Market: | 2518 |
| Lot Size: | 0,11 |
Description
Bring your offer to make this your home.3 bedrooms and 2 bathrooms with a basement and detached garage. Spacious back yard is fenced. Bump out bay window in living room. Huge open concept kitchen with amazing wood self closing cabinets and custom hardware with eat area and built in bench with shiplap on the walls which open to a family room dining room and living area .Gorgeous custom bathrooms with new plumbing expensive fixtures and beautiful modern marble tiles. Three spacious bedrooms ...Basement is finished with a fireplace ...new roof Utility room in basement and laundry hook . Just off Oakton and close to all major expressways and shopping. Park is across the street!
Property Specifics
| Single Family | |
| — | |
| Colonial | |
| 1921 | |
| Full | |
| — | |
| No | |
| 0.11 |
| Cook | |
| — | |
| 0 / Not Applicable | |
| None | |
| Lake Michigan | |
| Public Sewer | |
| 10310549 | |
| 11193260040000 |
Nearby Schools
| NAME: | DISTRICT: | DISTANCE: | |
|---|---|---|---|
|
Grade School
Dawes Elementary School |
65 | — | |
|
Middle School
Chute Middle School |
65 | Not in DB | |
|
High School
Evanston Twp High School |
202 | Not in DB | |
Property History
| DATE: | EVENT: | PRICE: | SOURCE: |
|---|---|---|---|
| 23 Mar, 2018 | Sold | $265,000 | MRED MLS |
| 20 Feb, 2018 | Under contract | $280,000 | MRED MLS |
| — | Last price change | $299,000 | MRED MLS |
| 30 Jun, 2017 | Listed for sale | $343,000 | MRED MLS |
| 9 Apr, 2019 | Sold | $489,999 | MRED MLS |
| 20 Mar, 2019 | Under contract | $489,999 | MRED MLS |
| 16 Mar, 2019 | Listed for sale | $489,999 | MRED MLS |
| 30 Sep, 2025 | Sold | $680,000 | MRED MLS |
| 24 Aug, 2025 | Under contract | $675,000 | MRED MLS |
| 22 Aug, 2025 | Listed for sale | $675,000 | MRED MLS |
Room Specifics
Total Bedrooms: 3
Bedrooms Above Ground: 3
Bedrooms Below Ground: 0
Dimensions: —
Floor Type: —
Dimensions: —
Floor Type: —
Full Bathrooms: 2
Bathroom Amenities: —
Bathroom in Basement: 0
Rooms: Recreation Room
Basement Description: Finished
Other Specifics
| 2 | |
| Concrete Perimeter | |
| Concrete,Other | |
| Patio | |
| Fenced Yard,Landscaped | |
| 60 X 94 | |
| — | |
| None | |
| First Floor Full Bath | |
| — | |
| Not in DB | |
| Sidewalks, Street Lights, Street Paved | |
| — | |
| — | |
| Wood Burning |
Tax History
| Year | Property Taxes |
|---|---|
| 2018 | $8,350 |
| 2025 | $12,509 |
Contact Agent
Nearby Similar Homes
Nearby Sold Comparables
Contact Agent
Listing Provided By
Kale Realty












