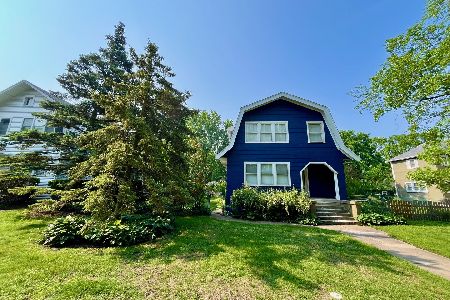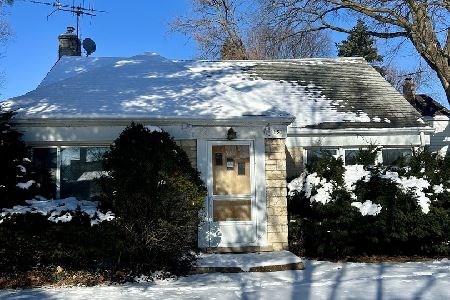1126 South Boulevard, Evanston, Illinois 60202
$752,000
|
Sold
|
|
| Status: | Closed |
| Sqft: | 2,974 |
| Cost/Sqft: | $234 |
| Beds: | 4 |
| Baths: | 2 |
| Year Built: | 1920 |
| Property Taxes: | $11,070 |
| Days On Market: | 1351 |
| Lot Size: | 0,00 |
Description
Not your typical bungalow, this nicely updated, spacious home sits on a corner lot, directly across the street from a city park, and has many custom features. Originally built as a bookbinding factory in 1920, it has lots of architectural features, including hardwood floors on first floor with 9-foot ceilings, lots of oversized windows flooding the space with light, a gas-start wood-burning fireplace is the focal point of the the living room, which opens to the dining room. A bedroom and a handicap accessible bath including a roll-in shower, on the first floor, along with an electric wheelchair lift in the rear. A separate front office includes a vintage wall-safe in the front office. Very open floor plan, plus 3 more bedrooms on the second floor including a large primary bedroom with high ceilings, skylights and lots of space and built-in bookshelves. Custom kitchen with large island, and quartz countertop. Charming yard, and 2-car garage, along with a large unfinished basement (with build-out potential) and an extra basement half-bath. Located near Ridgeville Park which offers summer camp programs, a farmer's market, Shakespeare in the park, lots of neighborhood events and more. Too many improvements to list here, please review Property Improvements under add'l documents.
Property Specifics
| Single Family | |
| — | |
| — | |
| 1920 | |
| — | |
| — | |
| No | |
| — |
| Cook | |
| — | |
| 0 / Not Applicable | |
| — | |
| — | |
| — | |
| 11416190 | |
| 11193260010000 |
Nearby Schools
| NAME: | DISTRICT: | DISTANCE: | |
|---|---|---|---|
|
Grade School
Oakton Elementary School |
65 | — | |
|
Middle School
Chute Middle School |
65 | Not in DB | |
|
High School
Evanston Twp High School |
202 | Not in DB | |
Property History
| DATE: | EVENT: | PRICE: | SOURCE: |
|---|---|---|---|
| 2 Aug, 2022 | Sold | $752,000 | MRED MLS |
| 1 Jun, 2022 | Under contract | $695,000 | MRED MLS |
| 26 May, 2022 | Listed for sale | $695,000 | MRED MLS |

































Room Specifics
Total Bedrooms: 4
Bedrooms Above Ground: 4
Bedrooms Below Ground: 0
Dimensions: —
Floor Type: —
Dimensions: —
Floor Type: —
Dimensions: —
Floor Type: —
Full Bathrooms: 2
Bathroom Amenities: Whirlpool,Handicap Shower
Bathroom in Basement: 0
Rooms: —
Basement Description: Unfinished
Other Specifics
| 2 | |
| — | |
| — | |
| — | |
| — | |
| 35 X 148 | |
| — | |
| — | |
| — | |
| — | |
| Not in DB | |
| — | |
| — | |
| — | |
| — |
Tax History
| Year | Property Taxes |
|---|---|
| 2022 | $11,070 |
Contact Agent
Nearby Similar Homes
Nearby Sold Comparables
Contact Agent
Listing Provided By
Jameson Sotheby's International Realty











