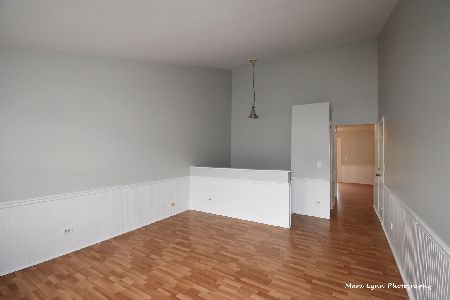1118 Stratford Lane, Algonquin, Illinois 60102
$143,000
|
Sold
|
|
| Status: | Closed |
| Sqft: | 0 |
| Cost/Sqft: | — |
| Beds: | 4 |
| Baths: | 2 |
| Year Built: | 1986 |
| Property Taxes: | $3,513 |
| Days On Market: | 2794 |
| Lot Size: | 0,00 |
Description
Come and see this beautiful townhome! No assessments! 4 bedrooms. 2 full bathrooms. New carpet and wood laminate flooring. Large bedrooms. Large eat-in kitchen with pantry closet and tons of cabinet space. Walkout basement. Huge laundry room with extra storage area. Great location backs to wooded area. Don't miss this one!
Property Specifics
| Condos/Townhomes | |
| 1 | |
| — | |
| 1986 | |
| Full,Walkout | |
| — | |
| No | |
| — |
| Kane | |
| — | |
| 0 / Not Applicable | |
| None | |
| Public | |
| Public Sewer | |
| 09927393 | |
| 0303227019 |
Property History
| DATE: | EVENT: | PRICE: | SOURCE: |
|---|---|---|---|
| 3 Jul, 2018 | Sold | $143,000 | MRED MLS |
| 28 Apr, 2018 | Under contract | $150,000 | MRED MLS |
| 23 Apr, 2018 | Listed for sale | $150,000 | MRED MLS |
Room Specifics
Total Bedrooms: 4
Bedrooms Above Ground: 4
Bedrooms Below Ground: 0
Dimensions: —
Floor Type: Carpet
Dimensions: —
Floor Type: Carpet
Dimensions: —
Floor Type: Vinyl
Full Bathrooms: 2
Bathroom Amenities: —
Bathroom in Basement: 1
Rooms: No additional rooms
Basement Description: Finished
Other Specifics
| 1 | |
| Concrete Perimeter | |
| Concrete | |
| Deck | |
| — | |
| 24X106X22X106 | |
| — | |
| None | |
| Wood Laminate Floors, First Floor Bedroom, Storage | |
| Range, Dishwasher, Refrigerator, Washer, Dryer, Disposal | |
| Not in DB | |
| — | |
| — | |
| — | |
| — |
Tax History
| Year | Property Taxes |
|---|---|
| 2018 | $3,513 |
Contact Agent
Nearby Similar Homes
Nearby Sold Comparables
Contact Agent
Listing Provided By
MisterHomes Real Estate





