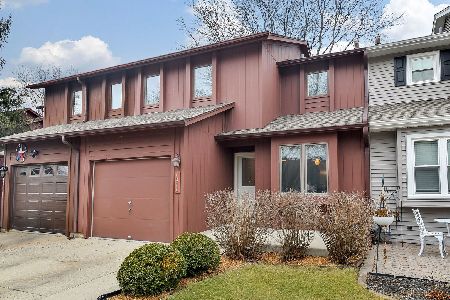1200 Stratford Lane, Algonquin, Illinois 60102
$187,500
|
Sold
|
|
| Status: | Closed |
| Sqft: | 1,355 |
| Cost/Sqft: | $140 |
| Beds: | 3 |
| Baths: | 2 |
| Year Built: | 1981 |
| Property Taxes: | $3,949 |
| Days On Market: | 1602 |
| Lot Size: | 0,00 |
Description
Spacious 2 story end unit duplex with NO HOA fees. This great home is in a premium location backing to a nature preserve and creek. Home has beautiful views out the back with tons of privacy. Galley style kitchen was white cabinetry, pantry and table space. Open living and dining room combination would be great for entertaining. Full walkout finished basement with paver patio. An extra storage area to add that 4th bedroom and bathroom. Upstairs boasts 3 large bedrooms. Master has a nice walk-in closet with built-in organizers. Roof, Furnace and AC less than 5 years old.
Property Specifics
| Condos/Townhomes | |
| 2 | |
| — | |
| 1981 | |
| Full,Walkout | |
| 2 STORY | |
| No | |
| — |
| Kane | |
| Riverwood | |
| 0 / Not Applicable | |
| None | |
| Public | |
| Public Sewer | |
| 11172965 | |
| 0303227022 |
Nearby Schools
| NAME: | DISTRICT: | DISTANCE: | |
|---|---|---|---|
|
Grade School
Algonquin Lake Elementary School |
300 | — | |
|
Middle School
Algonquin Middle School |
300 | Not in DB | |
|
High School
Dundee-crown High School |
300 | Not in DB | |
Property History
| DATE: | EVENT: | PRICE: | SOURCE: |
|---|---|---|---|
| 30 Aug, 2012 | Sold | $98,000 | MRED MLS |
| 20 May, 2012 | Under contract | $98,000 | MRED MLS |
| — | Last price change | $103,000 | MRED MLS |
| 22 Feb, 2012 | Listed for sale | $150,000 | MRED MLS |
| 10 Sep, 2021 | Sold | $187,500 | MRED MLS |
| 5 Aug, 2021 | Under contract | $189,900 | MRED MLS |
| 28 Jul, 2021 | Listed for sale | $189,900 | MRED MLS |
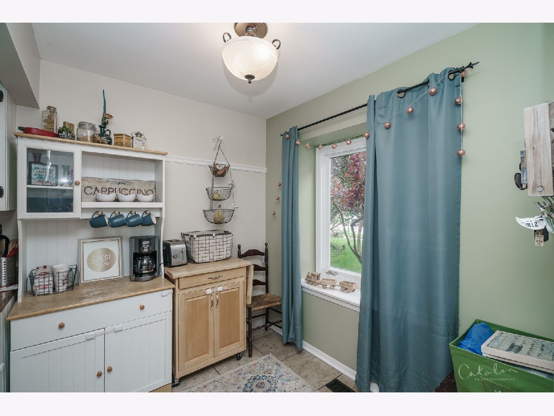



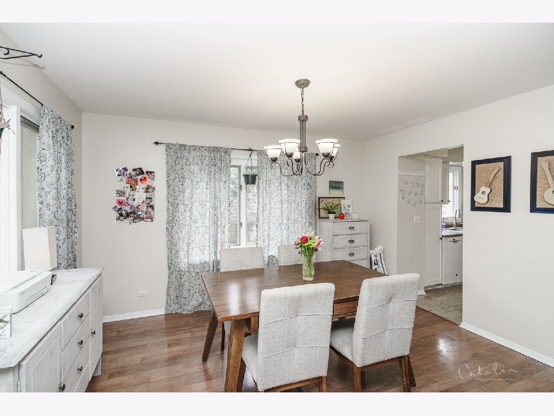
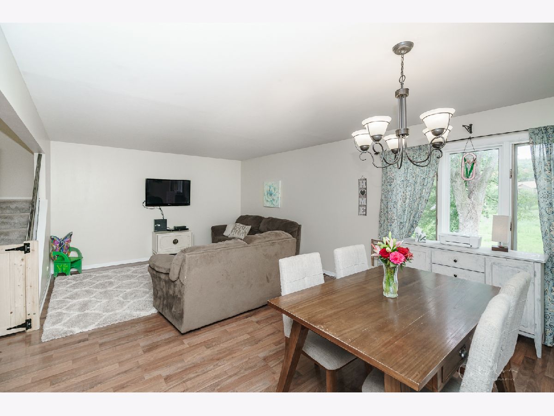
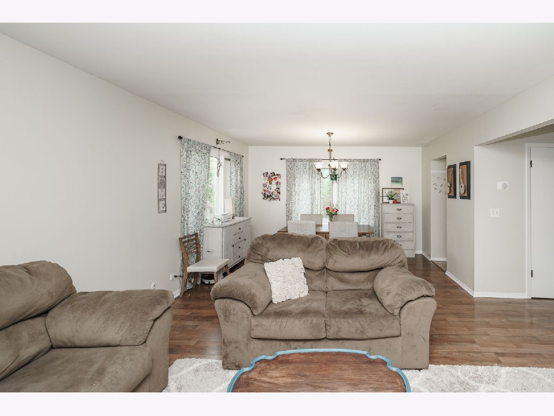
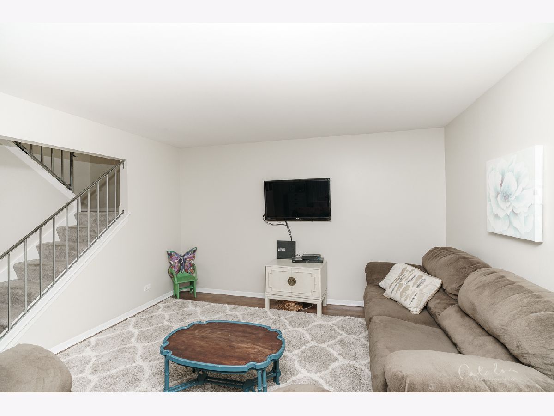

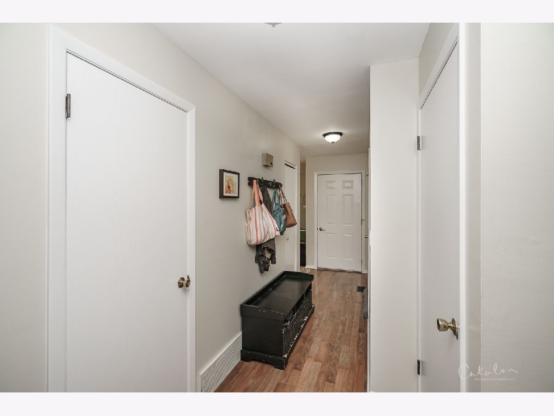
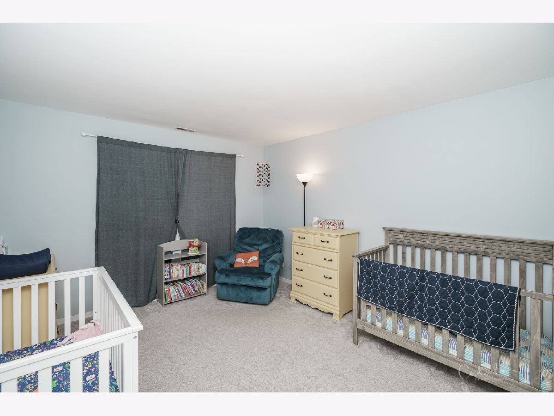
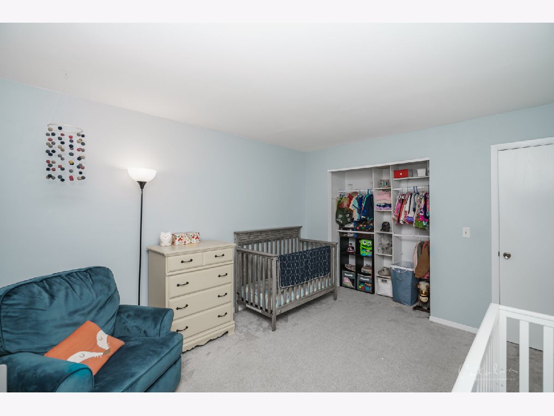
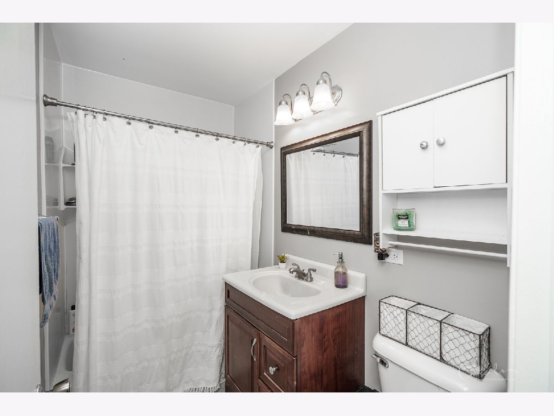
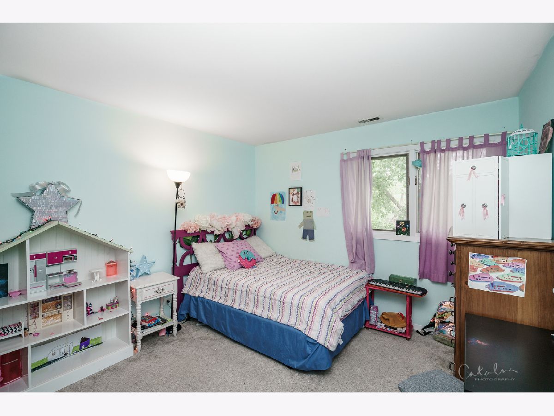
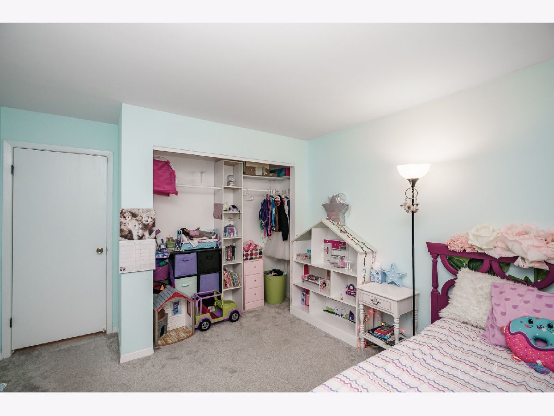

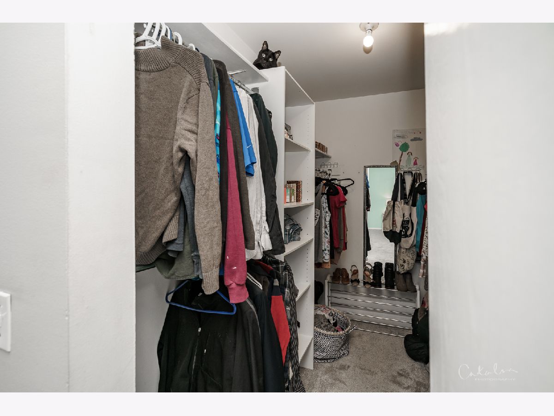

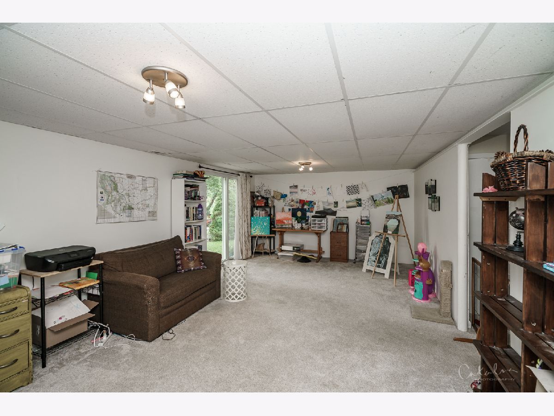

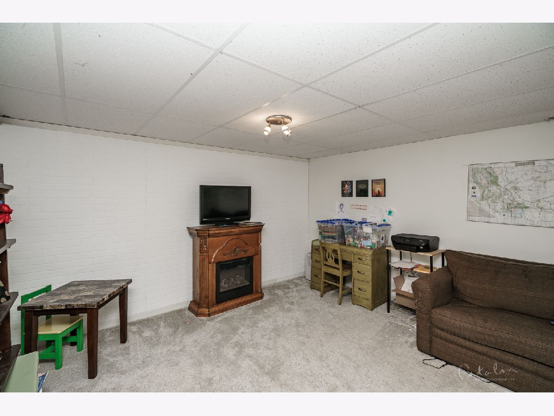

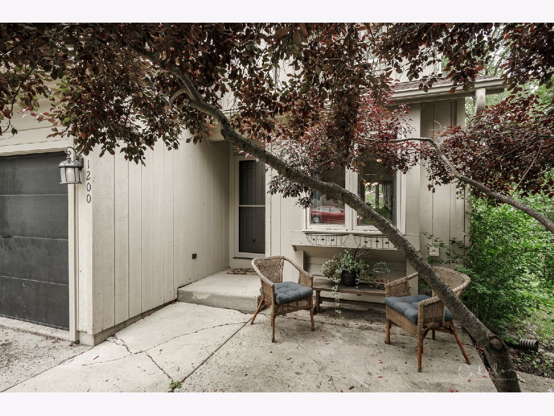


Room Specifics
Total Bedrooms: 3
Bedrooms Above Ground: 3
Bedrooms Below Ground: 0
Dimensions: —
Floor Type: Carpet
Dimensions: —
Floor Type: Carpet
Full Bathrooms: 2
Bathroom Amenities: —
Bathroom in Basement: 0
Rooms: Storage
Basement Description: Finished
Other Specifics
| 1 | |
| Concrete Perimeter | |
| Concrete | |
| Patio, Brick Paver Patio, End Unit | |
| Forest Preserve Adjacent,Wooded | |
| 31X102 | |
| — | |
| None | |
| Wood Laminate Floors, Laundry Hook-Up in Unit, Storage | |
| Range, Microwave, Dishwasher, Refrigerator, Washer, Dryer, Disposal | |
| Not in DB | |
| — | |
| — | |
| — | |
| — |
Tax History
| Year | Property Taxes |
|---|---|
| 2012 | $3,849 |
| 2021 | $3,949 |
Contact Agent
Nearby Similar Homes
Nearby Sold Comparables
Contact Agent
Listing Provided By
Keller Williams Success Realty


