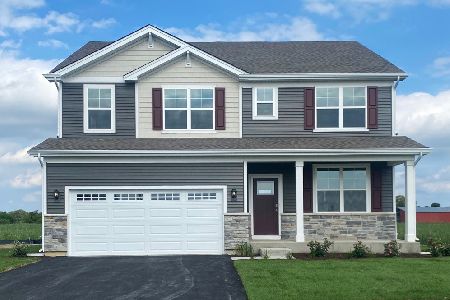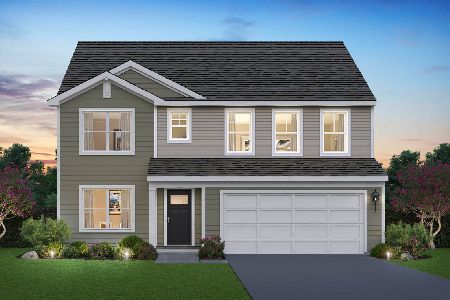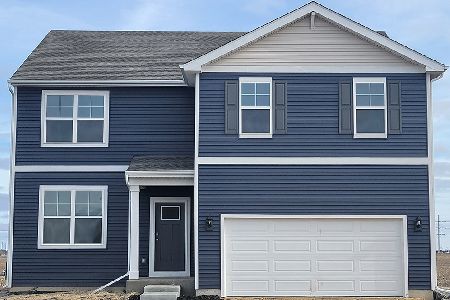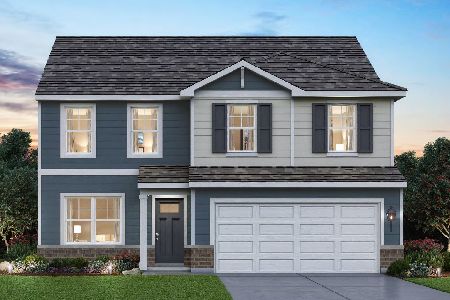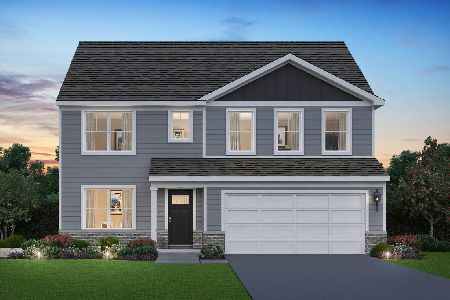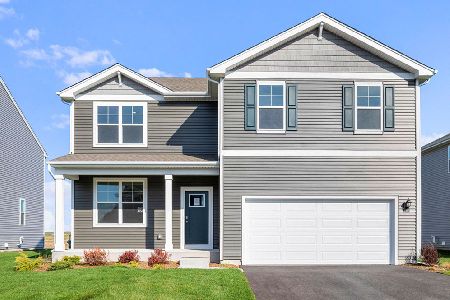11186 Hanover Avenue, Huntley, Illinois 60142
$300,000
|
Sold
|
|
| Status: | Closed |
| Sqft: | 2,323 |
| Cost/Sqft: | $132 |
| Beds: | 4 |
| Baths: | 3 |
| Year Built: | 2003 |
| Property Taxes: | $8,861 |
| Days On Market: | 1927 |
| Lot Size: | 0,21 |
Description
Gorgeous Two Story on Quiet Street backing to an open area with an inground pool. The first floor features beautiful laminate flooring, a den, large eat-in kitchen with 42" maple cabinets, breakfast bar, sliding glass door that leads to the stamped concrete patio and gorgeous heated pool. The family room has a stone fireplace and soft newer carpet. The second floor has a wonderful private main bedroom suite equipped with a walk-in closet, deluxe bath with a dual sink vanity, large soaking tub, private commode and separate shower that was recently renovated. Three other generous bedrooms with ample closet space. Their is also a basement with an additional crawl area for all of your storage needs. The yard is your own private sanctuary and is ready for your entertaining needs.
Property Specifics
| Single Family | |
| — | |
| — | |
| 2003 | |
| Partial | |
| NORWOOD | |
| No | |
| 0.21 |
| Mc Henry | |
| Heritage | |
| 250 / Annual | |
| Other | |
| Public | |
| Public Sewer | |
| 10896646 | |
| 1834226028 |
Nearby Schools
| NAME: | DISTRICT: | DISTANCE: | |
|---|---|---|---|
|
Grade School
Mackeben Elementary School |
158 | — | |
|
Middle School
Heineman Middle School |
158 | Not in DB | |
|
High School
Huntley High School |
158 | Not in DB | |
Property History
| DATE: | EVENT: | PRICE: | SOURCE: |
|---|---|---|---|
| 30 Nov, 2020 | Sold | $300,000 | MRED MLS |
| 22 Oct, 2020 | Under contract | $307,000 | MRED MLS |
| — | Last price change | $319,900 | MRED MLS |
| 8 Oct, 2020 | Listed for sale | $319,900 | MRED MLS |
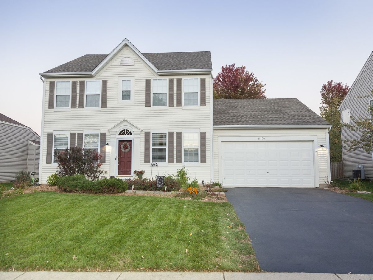
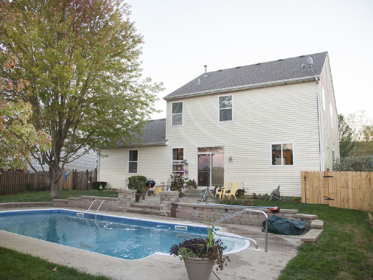

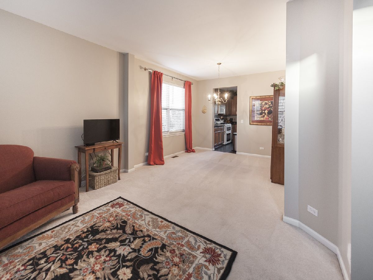
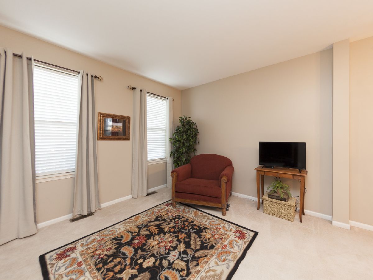
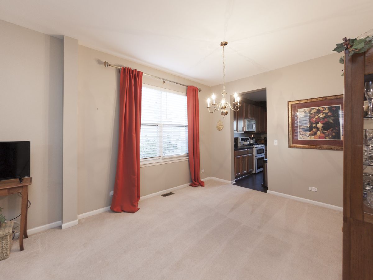
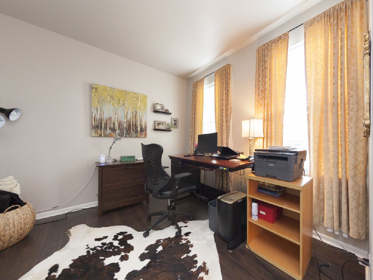
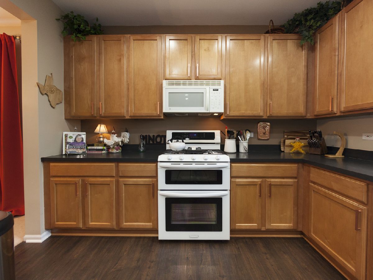
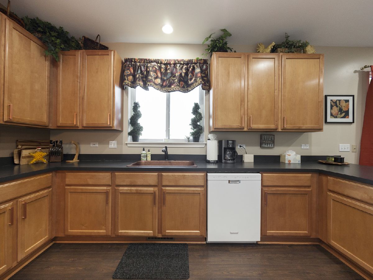
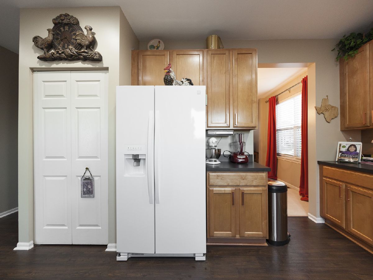
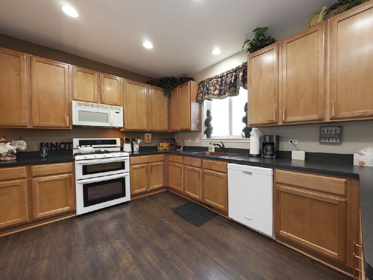
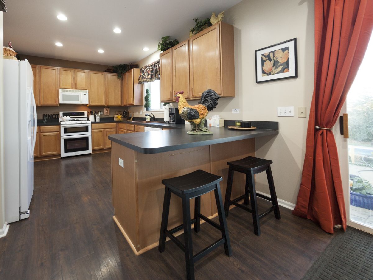

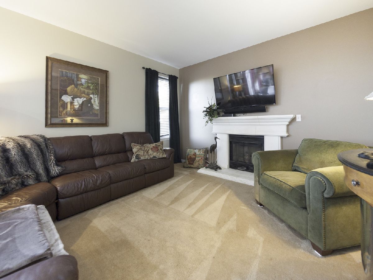
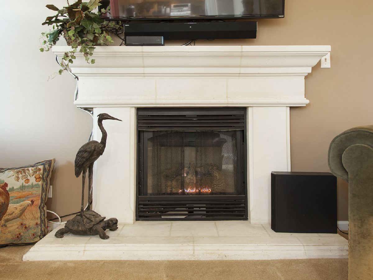
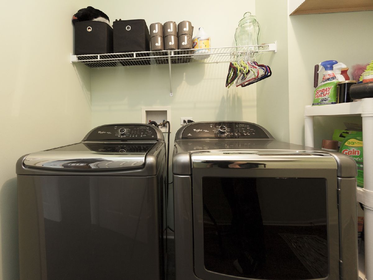
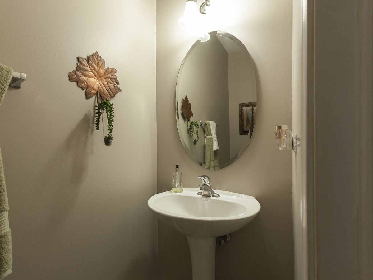
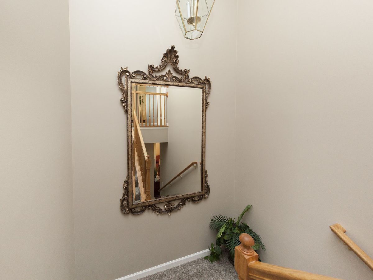
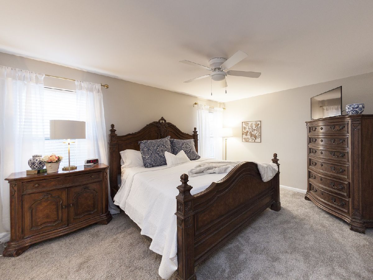
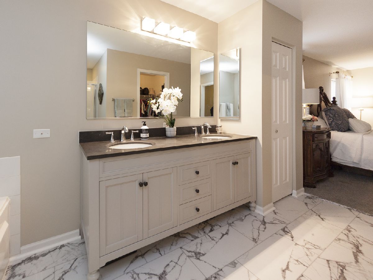
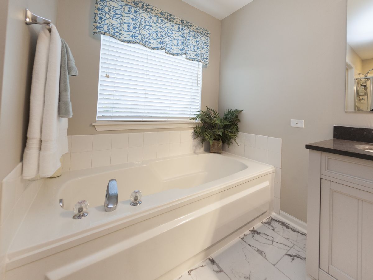
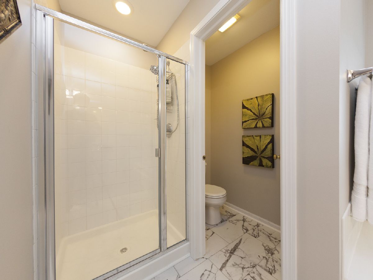
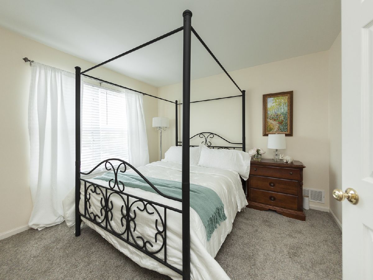
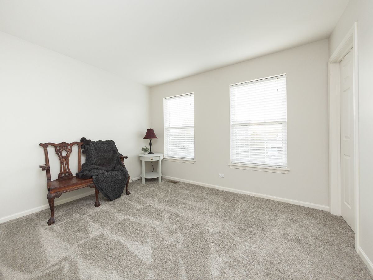
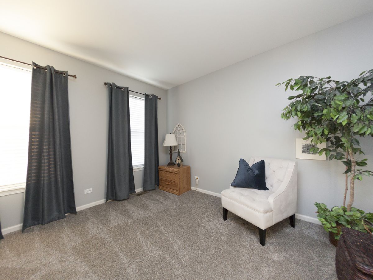
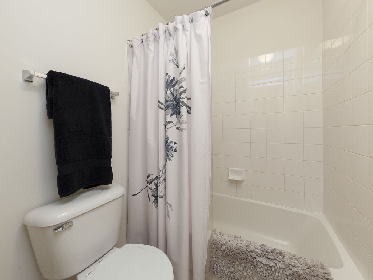
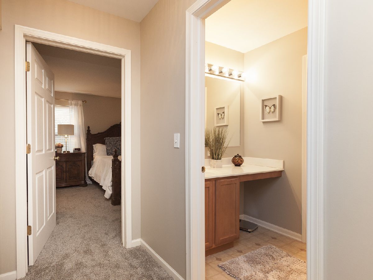
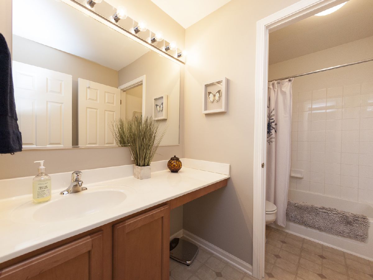
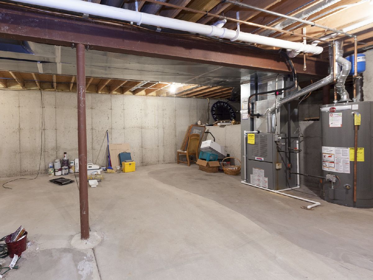
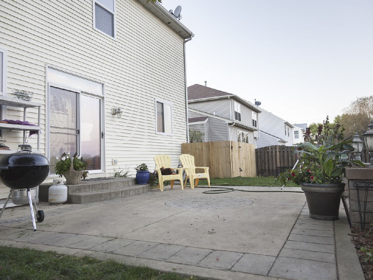
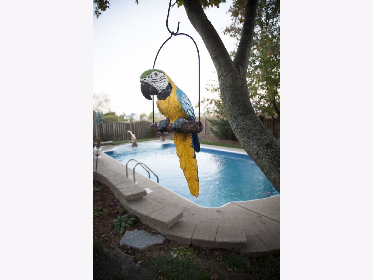
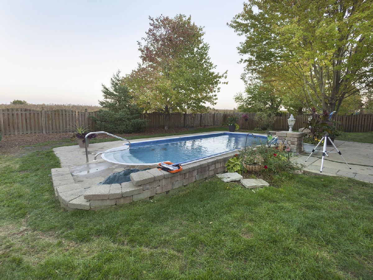
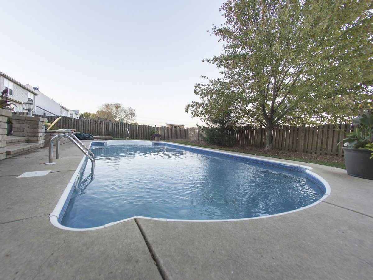
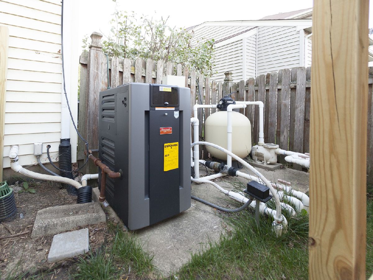
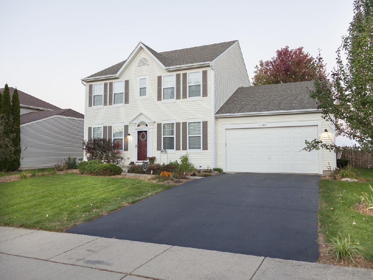
Room Specifics
Total Bedrooms: 4
Bedrooms Above Ground: 4
Bedrooms Below Ground: 0
Dimensions: —
Floor Type: Carpet
Dimensions: —
Floor Type: Carpet
Dimensions: —
Floor Type: Carpet
Full Bathrooms: 3
Bathroom Amenities: Separate Shower,Double Sink,Soaking Tub
Bathroom in Basement: 0
Rooms: Eating Area,Den
Basement Description: Finished
Other Specifics
| 2 | |
| Concrete Perimeter | |
| Asphalt | |
| Patio, In Ground Pool | |
| — | |
| 9059 | |
| — | |
| Full | |
| Wood Laminate Floors, First Floor Laundry, Walk-In Closet(s), Some Wall-To-Wall Cp | |
| — | |
| Not in DB | |
| Park, Lake, Curbs, Sidewalks, Street Lights, Street Paved | |
| — | |
| — | |
| Gas Log |
Tax History
| Year | Property Taxes |
|---|---|
| 2020 | $8,861 |
Contact Agent
Nearby Similar Homes
Nearby Sold Comparables
Contact Agent
Listing Provided By
RE/MAX Destiny

