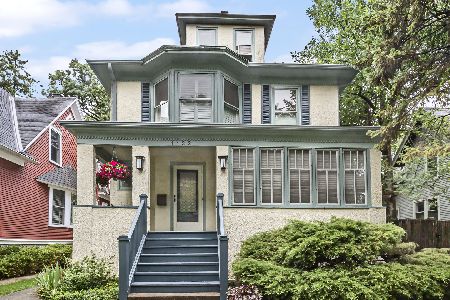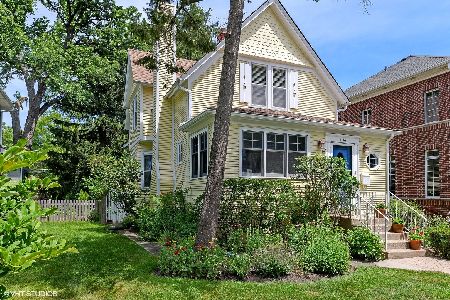1119 Forest Avenue, Wilmette, Illinois 60091
$1,982,500
|
Sold
|
|
| Status: | Closed |
| Sqft: | 6,856 |
| Cost/Sqft: | $328 |
| Beds: | 5 |
| Baths: | 7 |
| Year Built: | 2019 |
| Property Taxes: | $0 |
| Days On Market: | 2207 |
| Lot Size: | 0,00 |
Description
Exquisite new construction in East Wilmette! Ready for occupancy! Each room boasts exceptional details: wainscoting, double crown moldings & in-ceiling 8" Origin Acoustic surround sound speakers. 10' ceilings on 1st floor. Large foyer opens to living room & designated office with custom cabinetry wired for data network/wifi internet. Dining room has gorgeous coffered ceiling & leads to incredible butler's pantry with abundant custom cabinets with upper glass fronts, double quartz countertop, beverage fridge & sink. Also, additional walk-in pantry. Family room, open to the kitchen, is stunning, with custom shelves surrounding gas fireplace. French doors lead to the raised, stone terrace. Can we talk about the kitchen? Truly, top of the line. Gorgeous large center quartz island seats six. 2 dishwashers, farmhouse stainless sink, 60" Sub Zero & 48" Wolf 6 burner double oven stove. Light-filled breakfast room & organized mudroom complete the amazing first floor - perfect for day to day life and phenomenal entertaining! Gracious 9' ceilings throughout 2nd floor. Master bedroom has large walk-in closet & designer bath w/separate WC, steam shower & radiant floors. 3 additional bedrooms are ALL ensuite! 3rd has bedroom, bonus room & full bath - and wonderful window seats. Lower level has huge rec room, two additional bedrooms, full designer bath, exercise room AND wet bar! Steps to downtown, schools, the Metra & lake. Please ask agents for extensive list of all custom features.
Property Specifics
| Single Family | |
| — | |
| — | |
| 2019 | |
| Full | |
| — | |
| No | |
| — |
| Cook | |
| — | |
| — / Not Applicable | |
| None | |
| Lake Michigan,Public | |
| Public Sewer | |
| 10592281 | |
| 05273200040000 |
Nearby Schools
| NAME: | DISTRICT: | DISTANCE: | |
|---|---|---|---|
|
Grade School
Central Elementary School |
39 | — | |
|
Middle School
Wilmette Junior High School |
39 | Not in DB | |
|
High School
New Trier Twp H.s. Northfield/wi |
203 | Not in DB | |
Property History
| DATE: | EVENT: | PRICE: | SOURCE: |
|---|---|---|---|
| 1 Jun, 2020 | Sold | $1,982,500 | MRED MLS |
| 19 Apr, 2020 | Under contract | $2,249,000 | MRED MLS |
| 2 Jan, 2020 | Listed for sale | $2,249,000 | MRED MLS |
Room Specifics
Total Bedrooms: 7
Bedrooms Above Ground: 5
Bedrooms Below Ground: 2
Dimensions: —
Floor Type: Hardwood
Dimensions: —
Floor Type: Hardwood
Dimensions: —
Floor Type: Hardwood
Dimensions: —
Floor Type: —
Dimensions: —
Floor Type: —
Dimensions: —
Floor Type: —
Full Bathrooms: 7
Bathroom Amenities: Separate Shower,Steam Shower,Double Sink,Soaking Tub
Bathroom in Basement: 1
Rooms: Bedroom 5,Bedroom 6,Bedroom 7,Eating Area,Office,Loft,Recreation Room,Exercise Room,Foyer,Mud Room
Basement Description: Finished
Other Specifics
| 2 | |
| — | |
| — | |
| — | |
| — | |
| 50 X 185 | |
| — | |
| Full | |
| Bar-Wet, Hardwood Floors, Heated Floors, Second Floor Laundry, Built-in Features, Walk-In Closet(s) | |
| Range, Microwave, Dishwasher, High End Refrigerator, Disposal, Stainless Steel Appliance(s), Range Hood | |
| Not in DB | |
| Curbs, Sidewalks, Street Lights, Street Paved | |
| — | |
| — | |
| Wood Burning, Gas Starter |
Tax History
| Year | Property Taxes |
|---|
Contact Agent
Nearby Similar Homes
Nearby Sold Comparables
Contact Agent
Listing Provided By
Compass








