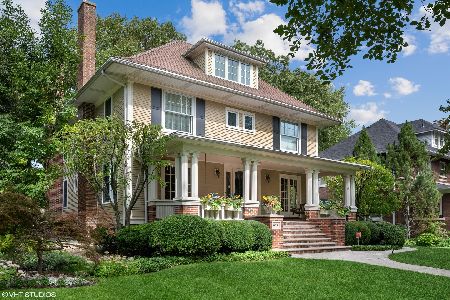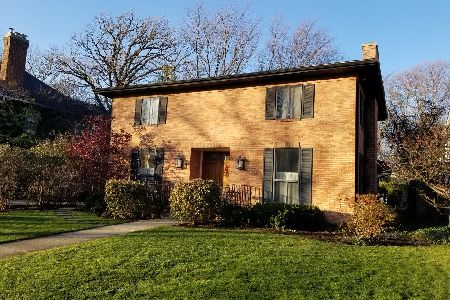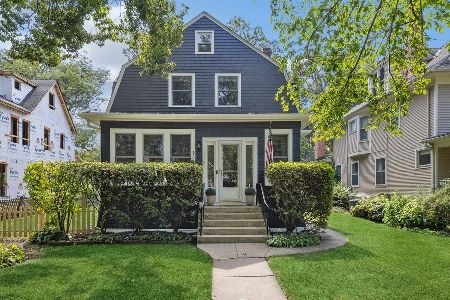1124 Forest Avenue, Wilmette, Illinois 60091
$2,050,000
|
Sold
|
|
| Status: | Closed |
| Sqft: | 6,500 |
| Cost/Sqft: | $346 |
| Beds: | 6 |
| Baths: | 6 |
| Year Built: | 1904 |
| Property Taxes: | $26,255 |
| Days On Market: | 4082 |
| Lot Size: | 0,25 |
Description
Move right in to this completely updated 6+bd, 5.1ba home on one of east Wil most desirable streets. Light-filled home w/ high-end features includes dental crown molding,hardwood & marble flooring, granite. Features 4 fplc,chef's eat-in Kit open to FamRm,formal LR & DR,fantastic MBR suite, 3rd fl w/2 lrg Bd & full Bth,finished LL w/office,Bd,ExerRm,full Bth & Lrge RecRm w/walk-out to fenced yard.Not to be missed!
Property Specifics
| Single Family | |
| — | |
| Colonial | |
| 1904 | |
| Full,Walkout | |
| — | |
| No | |
| 0.25 |
| Cook | |
| — | |
| 0 / Not Applicable | |
| None | |
| Lake Michigan | |
| Public Sewer | |
| 08786251 | |
| 05273150260000 |
Nearby Schools
| NAME: | DISTRICT: | DISTANCE: | |
|---|---|---|---|
|
Grade School
Central Elementary School |
39 | — | |
|
Middle School
Wilmette Junior High School |
39 | Not in DB | |
|
High School
New Trier Twp H.s. Northfield/wi |
203 | Not in DB | |
Property History
| DATE: | EVENT: | PRICE: | SOURCE: |
|---|---|---|---|
| 29 Jun, 2007 | Sold | $2,390,000 | MRED MLS |
| 18 May, 2007 | Under contract | $2,499,000 | MRED MLS |
| — | Last price change | $2,600,000 | MRED MLS |
| 2 Mar, 2006 | Listed for sale | $2,850,000 | MRED MLS |
| 30 Mar, 2015 | Sold | $2,050,000 | MRED MLS |
| 14 Nov, 2014 | Under contract | $2,250,000 | MRED MLS |
| 14 Nov, 2014 | Listed for sale | $2,250,000 | MRED MLS |
| 18 May, 2022 | Sold | $2,295,000 | MRED MLS |
| 17 Mar, 2022 | Under contract | $2,395,000 | MRED MLS |
| 14 Mar, 2022 | Listed for sale | $2,395,000 | MRED MLS |
Room Specifics
Total Bedrooms: 7
Bedrooms Above Ground: 6
Bedrooms Below Ground: 1
Dimensions: —
Floor Type: Carpet
Dimensions: —
Floor Type: Hardwood
Dimensions: —
Floor Type: Hardwood
Dimensions: —
Floor Type: —
Dimensions: —
Floor Type: —
Dimensions: —
Floor Type: —
Full Bathrooms: 6
Bathroom Amenities: Whirlpool,Separate Shower,Double Sink
Bathroom in Basement: 1
Rooms: Bedroom 5,Bedroom 6,Bedroom 7,Eating Area,Exercise Room,Foyer,Mud Room,Office,Recreation Room,Storage,Utility Room-Lower Level,Walk In Closet
Basement Description: Finished
Other Specifics
| 2 | |
| — | |
| Off Alley | |
| Patio, Porch | |
| Fenced Yard | |
| 75.08 X 185.88 | |
| Finished,Full | |
| Full | |
| Bar-Wet, Hardwood Floors, Second Floor Laundry | |
| Range, Microwave, Dishwasher, Refrigerator, Bar Fridge, Washer, Dryer, Disposal, Wine Refrigerator | |
| Not in DB | |
| Sidewalks, Street Lights | |
| — | |
| — | |
| Gas Log, Gas Starter |
Tax History
| Year | Property Taxes |
|---|---|
| 2007 | $20,808 |
| 2015 | $26,255 |
| 2022 | $29,443 |
Contact Agent
Nearby Sold Comparables
Contact Agent
Listing Provided By
Coldwell Banker Residential







