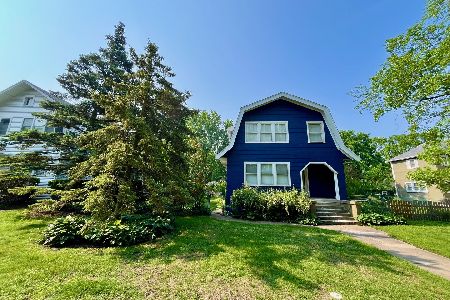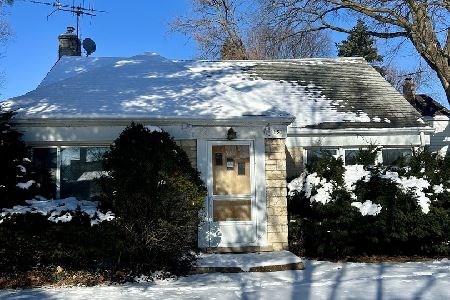1119 Oakton Street, Evanston, Illinois 60202
$510,000
|
Sold
|
|
| Status: | Closed |
| Sqft: | 2,200 |
| Cost/Sqft: | $234 |
| Beds: | 3 |
| Baths: | 3 |
| Year Built: | 1908 |
| Property Taxes: | $8,353 |
| Days On Market: | 2575 |
| Lot Size: | 0,11 |
Description
Stunning home in the heart of Evanston. Spacious living room with an abundance of natural light. Beautiful dining room & vast kitchen the includes granite counters, & USB ports built into the island. There's two cozy family rooms on the first floor, one that opens to a large dual level deck, the other opens to the kitchen could be a breakfast room/office. Upstairs there's 3 nicely sized bedrooms, a secret deck & an office. There's a huge master suite that includes a nice master bath with a large walk-in shower & a commode area. Relax on the private deck off the upstairs master. In the beautifully finished basement you will find a craft room & a laundry area that includes 2 washers and dryers. There is an additional room being used an audio studio, entertainment area with storage in the basement. The house is wired for sound, with volume controlled wall speakers in most rooms. There's a nice deck & back yard that leads to greenhouse & a 2car garage. There is all of this and much more!
Property Specifics
| Single Family | |
| — | |
| — | |
| 1908 | |
| Full | |
| — | |
| No | |
| 0.11 |
| Cook | |
| — | |
| 0 / Not Applicable | |
| None | |
| Lake Michigan | |
| Public Sewer | |
| 10125649 | |
| 11193260180000 |
Nearby Schools
| NAME: | DISTRICT: | DISTANCE: | |
|---|---|---|---|
|
Grade School
Oakton Elementary School |
65 | — | |
|
Middle School
Chute Middle School |
65 | Not in DB | |
|
High School
Evanston Twp High School |
202 | Not in DB | |
Property History
| DATE: | EVENT: | PRICE: | SOURCE: |
|---|---|---|---|
| 22 Mar, 2019 | Sold | $510,000 | MRED MLS |
| 22 Jan, 2019 | Under contract | $515,000 | MRED MLS |
| 18 Jan, 2019 | Listed for sale | $515,000 | MRED MLS |
Room Specifics
Total Bedrooms: 4
Bedrooms Above Ground: 3
Bedrooms Below Ground: 1
Dimensions: —
Floor Type: Hardwood
Dimensions: —
Floor Type: Hardwood
Dimensions: —
Floor Type: Carpet
Full Bathrooms: 3
Bathroom Amenities: —
Bathroom in Basement: 0
Rooms: Breakfast Room,Office,Bonus Room,Storage
Basement Description: Finished
Other Specifics
| 2 | |
| — | |
| — | |
| — | |
| — | |
| 151X33 | |
| — | |
| Full | |
| Hardwood Floors, Built-in Features | |
| — | |
| Not in DB | |
| — | |
| — | |
| — | |
| — |
Tax History
| Year | Property Taxes |
|---|---|
| 2019 | $8,353 |
Contact Agent
Nearby Similar Homes
Nearby Sold Comparables
Contact Agent
Listing Provided By
Baird & Warner










