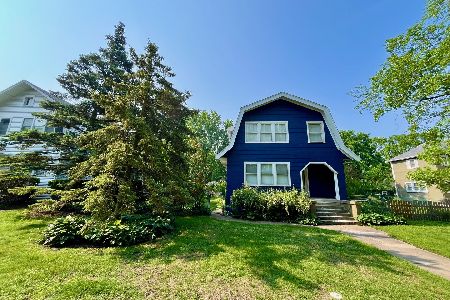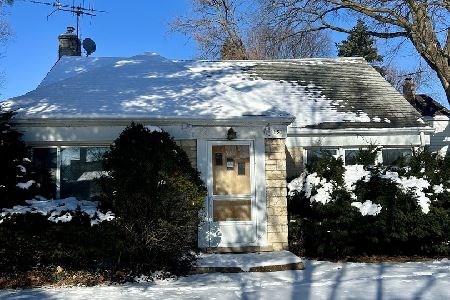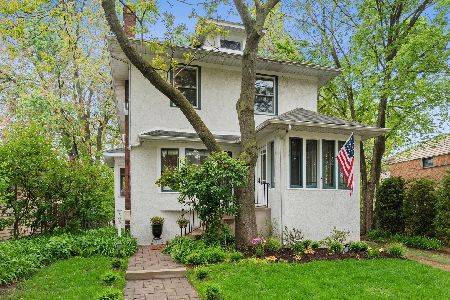1127 Oakton Street, Evanston, Illinois 60202
$399,000
|
Sold
|
|
| Status: | Closed |
| Sqft: | 1,211 |
| Cost/Sqft: | $329 |
| Beds: | 3 |
| Baths: | 2 |
| Year Built: | 1919 |
| Property Taxes: | $9,097 |
| Days On Market: | 2847 |
| Lot Size: | 0,00 |
Description
Charming, classic California bungalow with a large south facing front porch. Beautiful living room with wood burning fireplace. Large bright dining room with windows.Efficiently designed kitchen that maximizes the space with an abundance of storage and adjacent mudroom. 3 bedrooms conveniently located on the main level and newly renovated full bathroom. Finished lower level has a large recreation room, play room and office area with natural west light.Laundry room, full bathroom and enormous storage room complete this terrific space. Many areas of hardwood floors perfectly refinished as well as additional improvements make this home move in condition.Backyard deck, large fenced in yard and detached 2 car garage are a real plus. Conveniently located near parks, schools, transportation and shopping make this home truly special!
Property Specifics
| Single Family | |
| — | |
| Bungalow | |
| 1919 | |
| Full | |
| — | |
| No | |
| — |
| Cook | |
| — | |
| 0 / Not Applicable | |
| None | |
| Lake Michigan,Public | |
| Public Sewer | |
| 09924396 | |
| 11193260150000 |
Nearby Schools
| NAME: | DISTRICT: | DISTANCE: | |
|---|---|---|---|
|
Grade School
Oakton Elementary School |
65 | — | |
|
Middle School
Chute Middle School |
65 | Not in DB | |
|
High School
Evanston Twp High School |
202 | Not in DB | |
Property History
| DATE: | EVENT: | PRICE: | SOURCE: |
|---|---|---|---|
| 22 May, 2014 | Sold | $332,500 | MRED MLS |
| 3 May, 2014 | Under contract | $345,000 | MRED MLS |
| 15 Apr, 2014 | Listed for sale | $345,000 | MRED MLS |
| 25 Jun, 2018 | Sold | $399,000 | MRED MLS |
| 24 Apr, 2018 | Under contract | $399,000 | MRED MLS |
| 21 Apr, 2018 | Listed for sale | $399,000 | MRED MLS |
Room Specifics
Total Bedrooms: 3
Bedrooms Above Ground: 3
Bedrooms Below Ground: 0
Dimensions: —
Floor Type: Hardwood
Dimensions: —
Floor Type: Hardwood
Full Bathrooms: 2
Bathroom Amenities: —
Bathroom in Basement: 1
Rooms: Office,Recreation Room,Storage,Deck
Basement Description: Partially Finished
Other Specifics
| 2 | |
| — | |
| — | |
| Porch | |
| Fenced Yard | |
| 52 X 151 | |
| Unfinished | |
| None | |
| First Floor Bedroom, First Floor Full Bath | |
| Range, Microwave, Dishwasher, Refrigerator | |
| Not in DB | |
| — | |
| — | |
| — | |
| Wood Burning |
Tax History
| Year | Property Taxes |
|---|---|
| 2014 | $5,638 |
| 2018 | $9,097 |
Contact Agent
Nearby Similar Homes
Nearby Sold Comparables
Contact Agent
Listing Provided By
@properties













