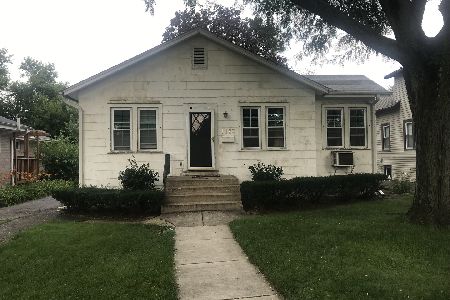1119 Santa Rosa Avenue, Wheaton, Illinois 60187
$432,500
|
Sold
|
|
| Status: | Closed |
| Sqft: | 1,737 |
| Cost/Sqft: | $253 |
| Beds: | 4 |
| Baths: | 3 |
| Year Built: | 1926 |
| Property Taxes: | $10,626 |
| Days On Market: | 1658 |
| Lot Size: | 0,17 |
Description
FULLY RENOVATED IN 2015, OFFERING ON TREND FINISHES AND MODERN AMENITIES FOR TODAY'S DISCRIMINATING BUYERS! This charming 1920's 4 bedroom/2.5 bath Cape Cod with a light airy open floor plan, is ready to welcome home its new owners. Ideally located in beautiful North Wheaton just blocks from the historic Wheaton College Campus, this residence features wide crown molding, a neutral color palette, stylish lighting, gorgeous wood floors, newer windows, brand new front door, white blinds, a Nest thermostat, and classic to the era in which it was built, solid 2 panel wood doors with glass knobs, and spacious coved ceiling walk in closets. The FIRST FLOOR features a welcoming foyer; an expansive living room and dining room; a den with lovely french doors; a cook's dream open concept kitchen with white 42" shaker style cabinetry, quartz countertops, stainless steel farm sink, a marble herringbone backsplash, breakfast bar w/pendant lighting, and stainless steel appliances; a powder room; and a private master bedroom ensuite with cedar lined walk-in closet w/ custom designed California Closets cabinetry, a master bath with double vanity, linen closet, and a huge walk-in shower with dual rain heads. The SECOND FLOOR features 3 additional spacious bedrooms, each with an abundance of closet space, an additional walk in closet in the hallway, and a full hall bath. A partially finished basement features a rec room, laundry room, and great storage spaces. Transferable lifetime waterproofing warranty. Roof, Siding, Washer/Dryer, and Chimney (2015 and 2016). Front porch and back deck repainted 2021. Fenced back yard with deck and brick paver patio perfect for outdoor entertaining. 2 car detached garage. Award winning District 200 Schools. Convenient to the Metra at College Station, historic downtown Wheaton with its amazing shops, restaurants, & summer Saturdays at the French Market... and the Prairie Path! Appliances new in 2015. Furnace, A/C, water heater replaced 2016-2017. Roof and windows approx 2014-2015 by previous owner. Carpets freshly cleaned. A MOVE IN READY, COMPLETELY RENOVATED VINTAGE TREASURE!
Property Specifics
| Single Family | |
| — | |
| Cape Cod | |
| 1926 | |
| Full | |
| — | |
| No | |
| 0.17 |
| Du Page | |
| — | |
| 0 / Not Applicable | |
| None | |
| Public | |
| Public Sewer | |
| 11150184 | |
| 0509411005 |
Nearby Schools
| NAME: | DISTRICT: | DISTANCE: | |
|---|---|---|---|
|
Grade School
Hawthorne Elementary School |
200 | — | |
|
Middle School
Franklin Middle School |
200 | Not in DB | |
|
High School
Wheaton North High School |
200 | Not in DB | |
Property History
| DATE: | EVENT: | PRICE: | SOURCE: |
|---|---|---|---|
| 2 Sep, 2014 | Sold | $291,000 | MRED MLS |
| 1 Jul, 2014 | Under contract | $299,900 | MRED MLS |
| — | Last price change | $319,900 | MRED MLS |
| 23 Apr, 2014 | Listed for sale | $319,900 | MRED MLS |
| 26 Aug, 2016 | Sold | $464,711 | MRED MLS |
| 16 Jul, 2016 | Under contract | $469,000 | MRED MLS |
| — | Last price change | $474,000 | MRED MLS |
| 13 Jun, 2016 | Listed for sale | $474,000 | MRED MLS |
| 8 Oct, 2021 | Sold | $432,500 | MRED MLS |
| 2 Sep, 2021 | Under contract | $439,900 | MRED MLS |
| — | Last price change | $449,900 | MRED MLS |
| 9 Jul, 2021 | Listed for sale | $449,900 | MRED MLS |
| 30 Sep, 2025 | Sold | $678,500 | MRED MLS |
| 31 Aug, 2025 | Under contract | $650,000 | MRED MLS |
| 28 Aug, 2025 | Listed for sale | $650,000 | MRED MLS |
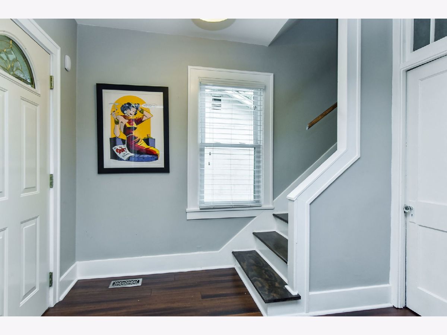
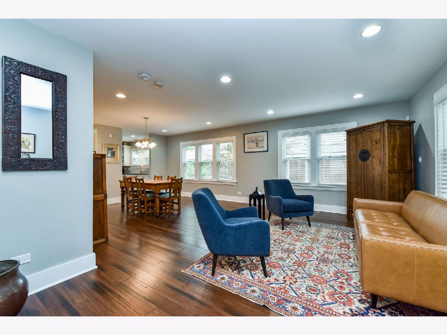
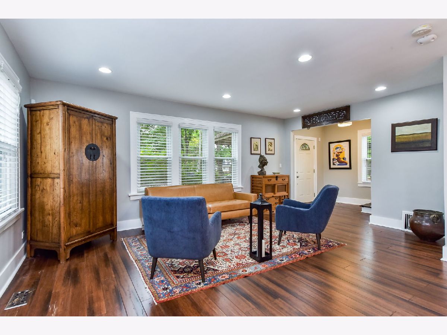
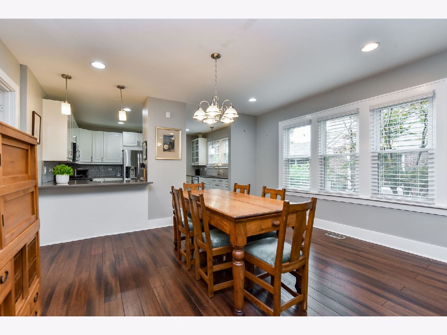
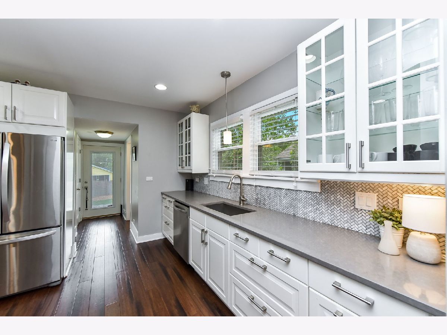
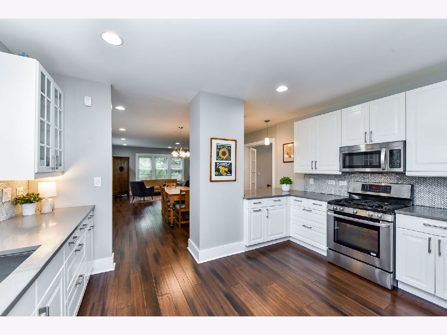
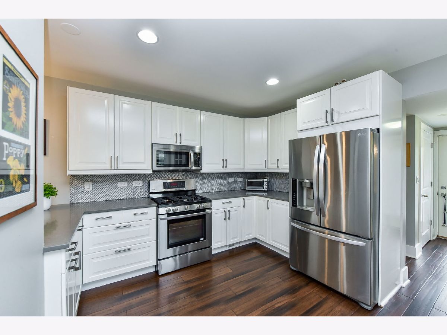
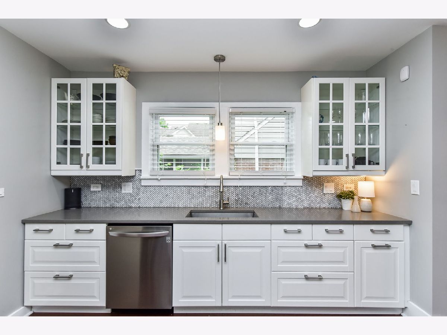
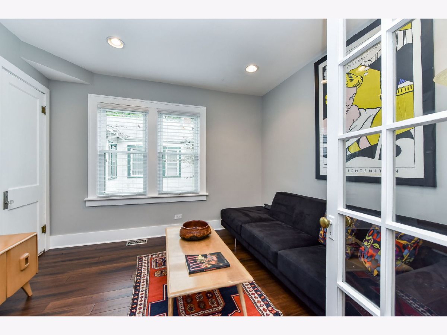
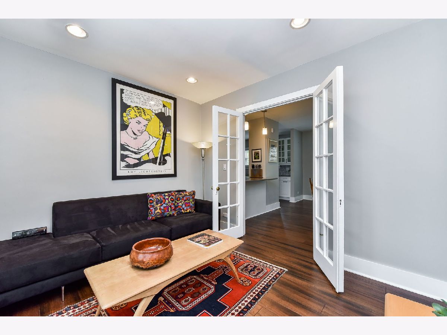
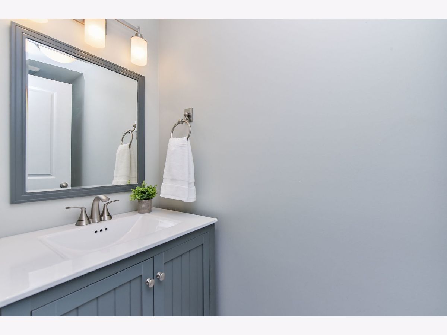
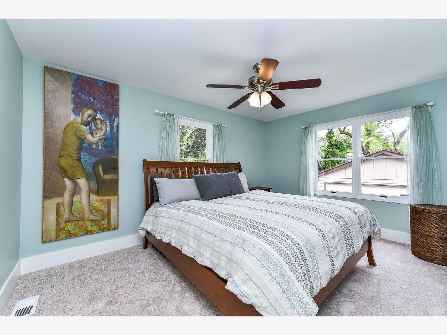
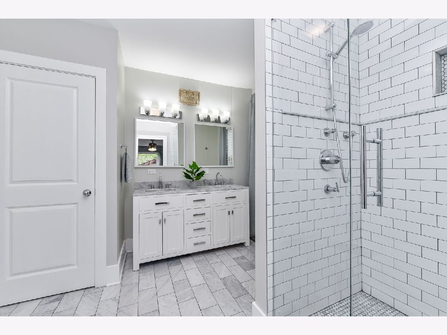
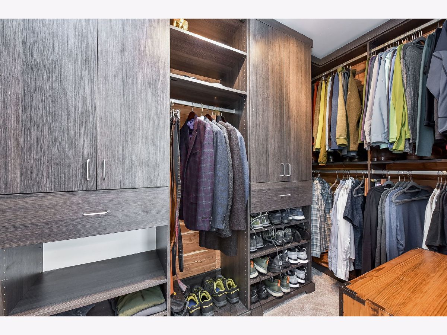
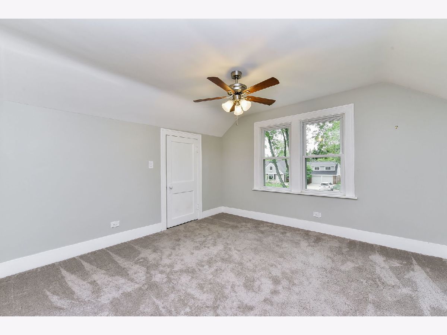
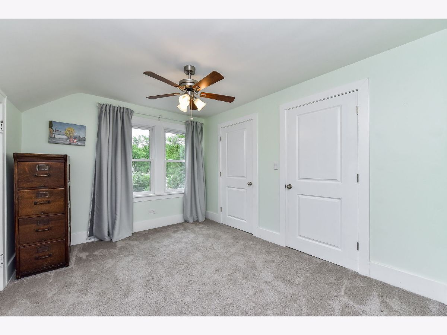
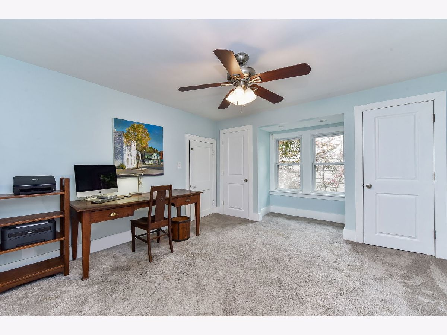
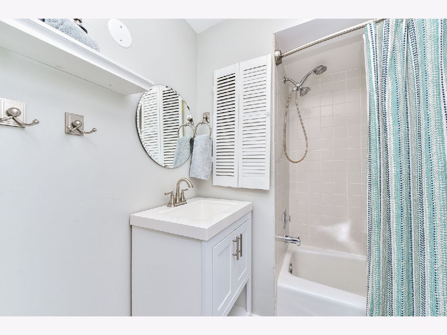
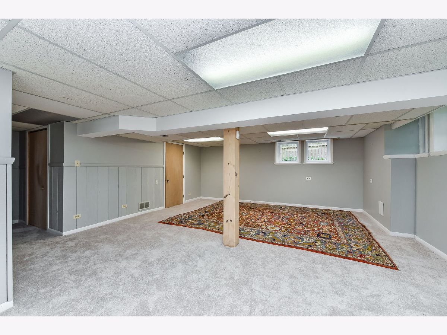
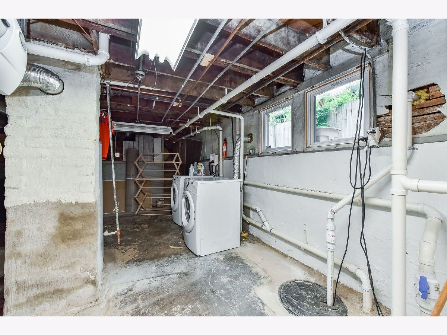
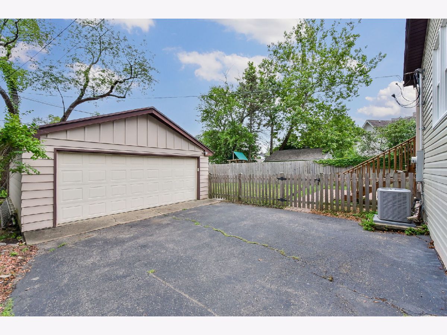
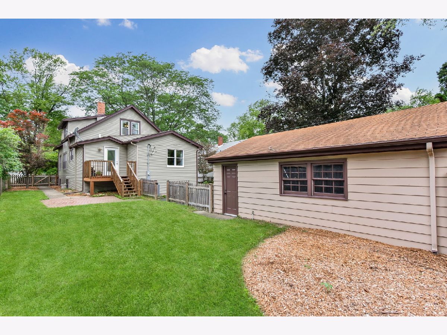
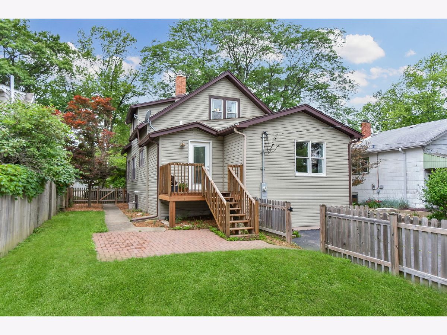
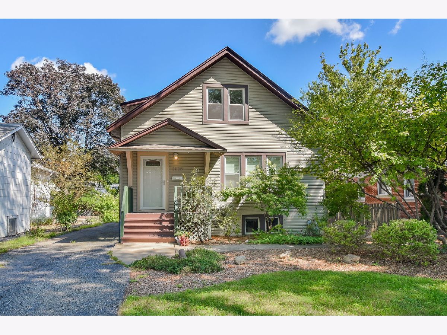
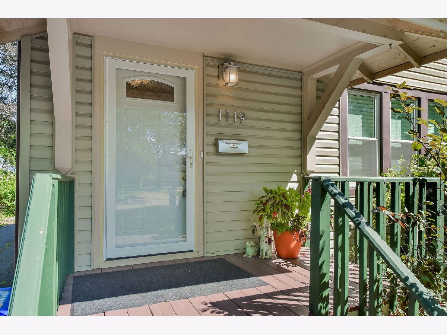
Room Specifics
Total Bedrooms: 4
Bedrooms Above Ground: 4
Bedrooms Below Ground: 0
Dimensions: —
Floor Type: Carpet
Dimensions: —
Floor Type: Carpet
Dimensions: —
Floor Type: Carpet
Full Bathrooms: 3
Bathroom Amenities: Double Sink,European Shower,Double Shower
Bathroom in Basement: 0
Rooms: Den,Walk In Closet,Foyer,Recreation Room,Storage
Basement Description: Partially Finished
Other Specifics
| 2 | |
| Concrete Perimeter | |
| Asphalt | |
| Deck, Patio, Porch, Brick Paver Patio, Storms/Screens | |
| — | |
| 50 X 147 | |
| Unfinished | |
| Full | |
| Hardwood Floors, First Floor Bedroom, First Floor Full Bath | |
| Range, Microwave, Dishwasher, Refrigerator, Washer, Dryer, Disposal, Stainless Steel Appliance(s) | |
| Not in DB | |
| Curbs, Sidewalks, Street Lights, Street Paved | |
| — | |
| — | |
| — |
Tax History
| Year | Property Taxes |
|---|---|
| 2014 | $7,396 |
| 2016 | $7,772 |
| 2021 | $10,626 |
| 2025 | $11,370 |
Contact Agent
Nearby Similar Homes
Nearby Sold Comparables
Contact Agent
Listing Provided By
Realty Executives Premiere







