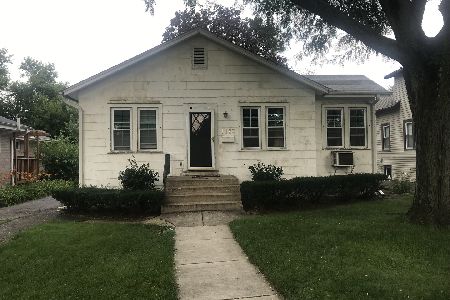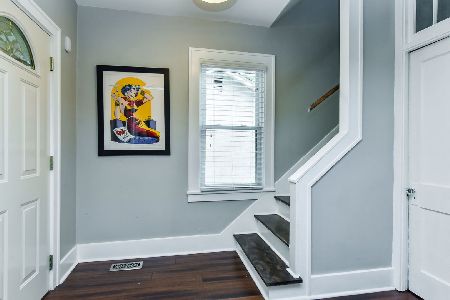1123 Santa Rosa Avenue, Wheaton, Illinois 60187
$573,000
|
Sold
|
|
| Status: | Closed |
| Sqft: | 1,355 |
| Cost/Sqft: | $362 |
| Beds: | 3 |
| Baths: | 2 |
| Year Built: | 1923 |
| Property Taxes: | $7,491 |
| Days On Market: | 266 |
| Lot Size: | 0,17 |
Description
Welcome to 1123 Santa Rosa Ave, the stunning North Wheaton ranch you've been waiting for! This beautifully renovated home blends contemporary style with timeless character and charm. From the moment you step inside, you'll be wowed by the refinished hardwood floors, 9' ceilings, and elegant crown molding that flows throughout the main living areas. The spacious living room connects to the dining area, where you'll find a custom accent wall and plenty of room to entertain. The light-filled kitchen features quartz countertops, abundant cabinetry, and stainless steel appliances. On the main level, you'll find three generously sized bedrooms. Just around the corner, the full bathroom boasts stylish penny tile flooring and a tiled shower with a bathtub. Toward the back of the home the cozy family room awaits complete with another custom accent wall, ideal for movie nights! Adjacent to the stairs, a newly built coffee bar and storage area make your morning routine a breeze. Head downstairs and you'll find the newly fully finished basement which offers endless possibilities: entertainment space, home gym, or a playroom. A separate area makes for an ideal home office or study. You'll also find a spacious laundry room, another full bathroom, and a fourth room, perfect for guests or extended family. This home offers an incredible amount of finished living space and truly lives large. Step outside to enjoy the brand new stone patio, perfect for summer grilling and gatherings, along with a fully fenced backyard and a two-car detached garage. All of this is just minutes from Wheaton College, Downtown Wheaton, the Metra station, and highly rated Wheaton schools. Major updates include a newer roof, HVAC, windows siding, doors, and so much more. Welcome home!
Property Specifics
| Single Family | |
| — | |
| — | |
| 1923 | |
| — | |
| — | |
| No | |
| 0.17 |
| — | |
| — | |
| — / Not Applicable | |
| — | |
| — | |
| — | |
| 12343897 | |
| 0509411004 |
Nearby Schools
| NAME: | DISTRICT: | DISTANCE: | |
|---|---|---|---|
|
Grade School
Hawthorne Elementary School |
200 | — | |
|
Middle School
Franklin Middle School |
200 | Not in DB | |
|
High School
Wheaton North High School |
200 | Not in DB | |
Property History
| DATE: | EVENT: | PRICE: | SOURCE: |
|---|---|---|---|
| 20 Aug, 2021 | Sold | $220,000 | MRED MLS |
| 23 Jul, 2021 | Under contract | $209,000 | MRED MLS |
| 21 Jul, 2021 | Listed for sale | $209,000 | MRED MLS |
| 29 Aug, 2022 | Sold | $352,500 | MRED MLS |
| 20 Jul, 2022 | Under contract | $369,900 | MRED MLS |
| — | Last price change | $379,900 | MRED MLS |
| 10 Jun, 2022 | Listed for sale | $379,900 | MRED MLS |
| 16 May, 2025 | Sold | $573,000 | MRED MLS |
| 4 May, 2025 | Under contract | $489,900 | MRED MLS |
| 1 May, 2025 | Listed for sale | $489,900 | MRED MLS |
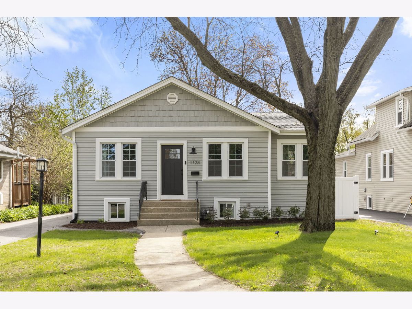
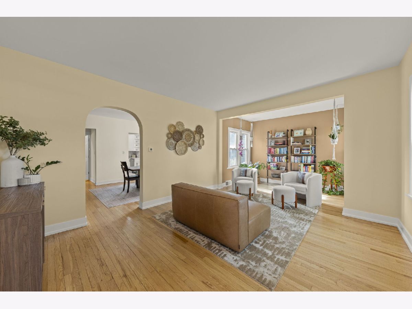
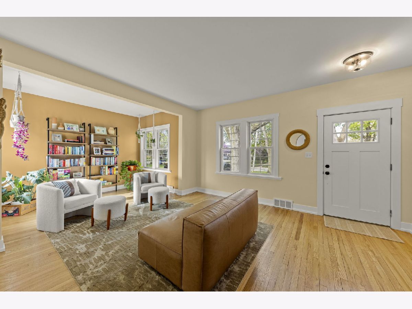
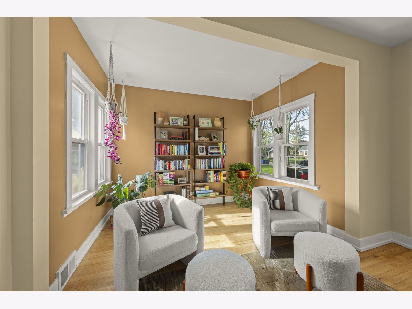
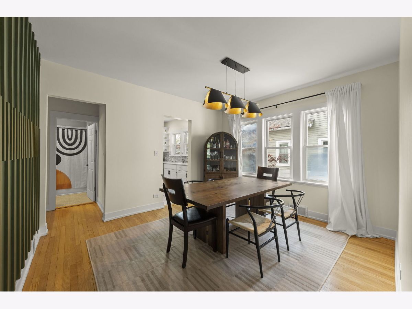
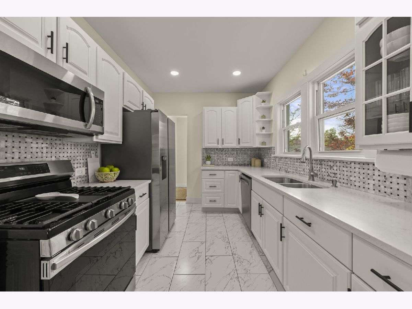
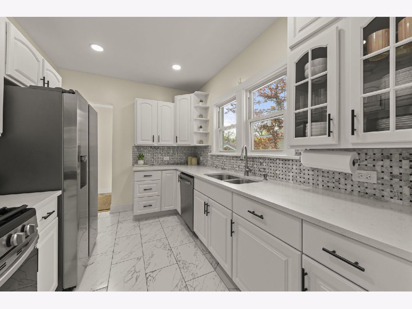
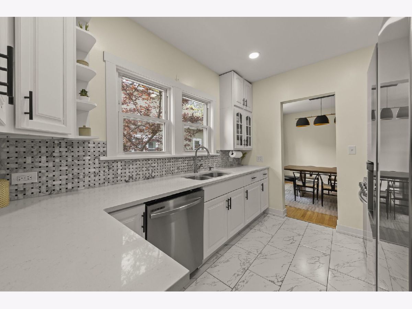
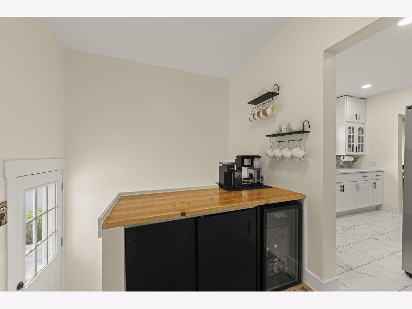
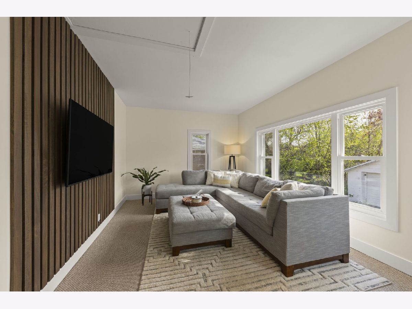
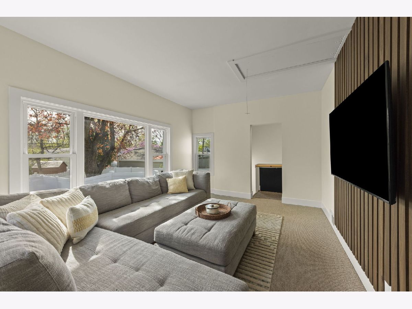
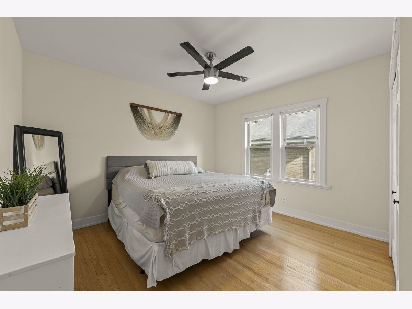
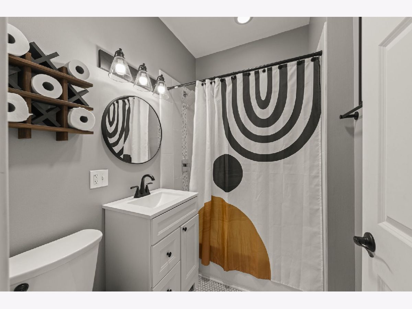
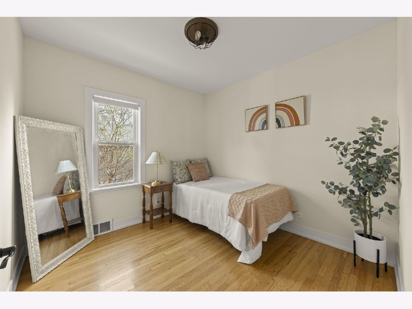
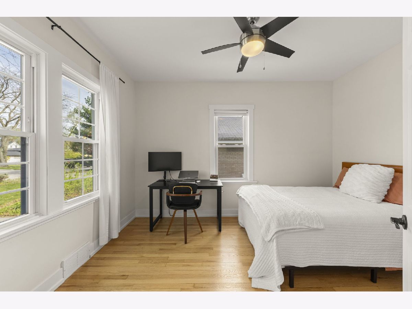
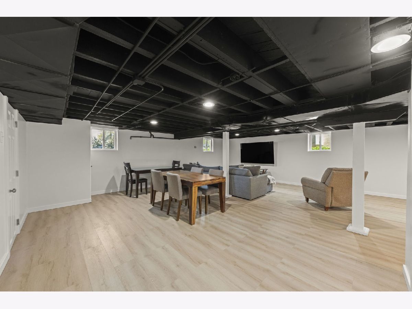
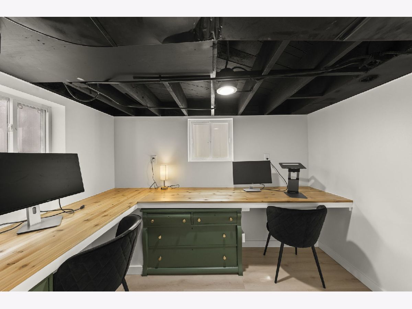
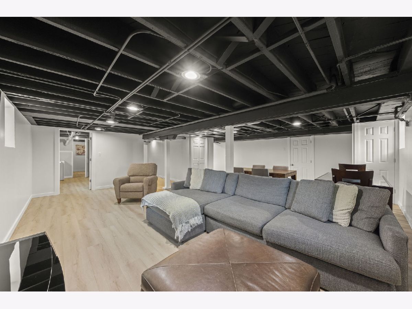
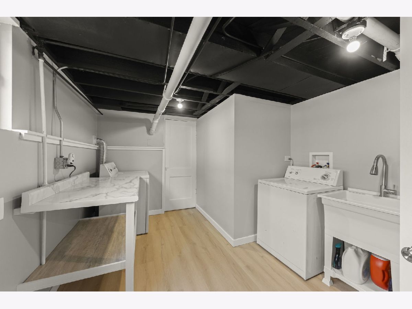
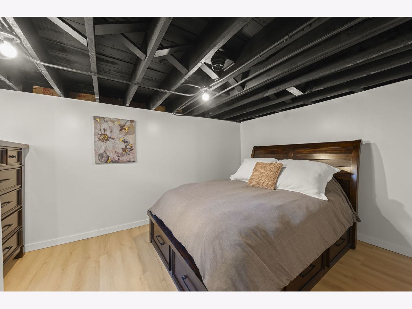
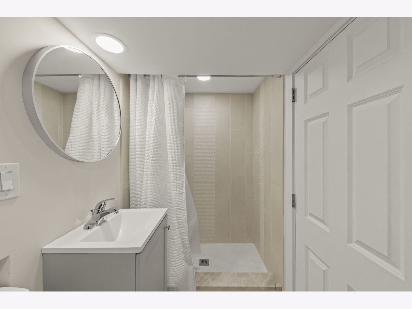
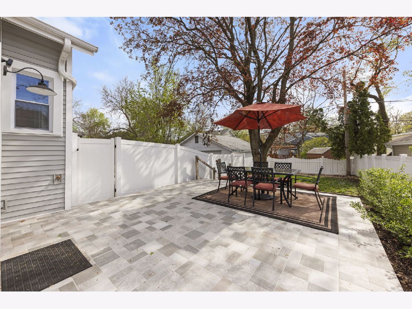
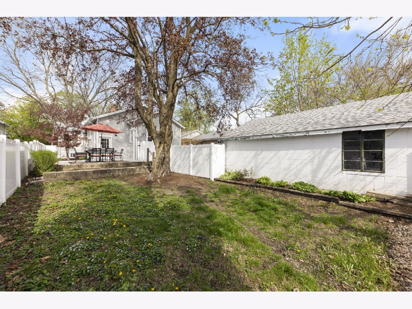
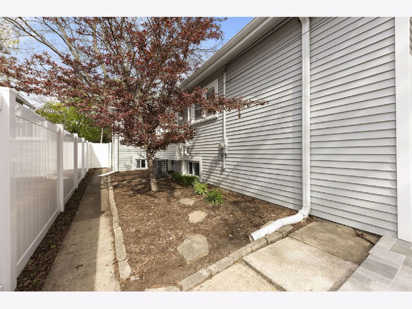
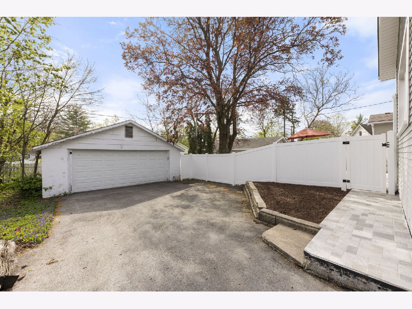
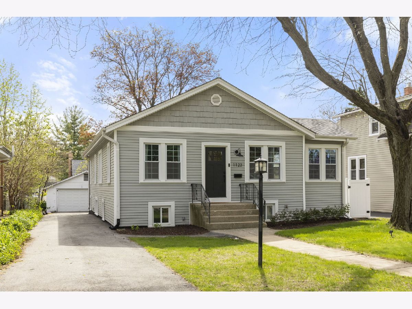
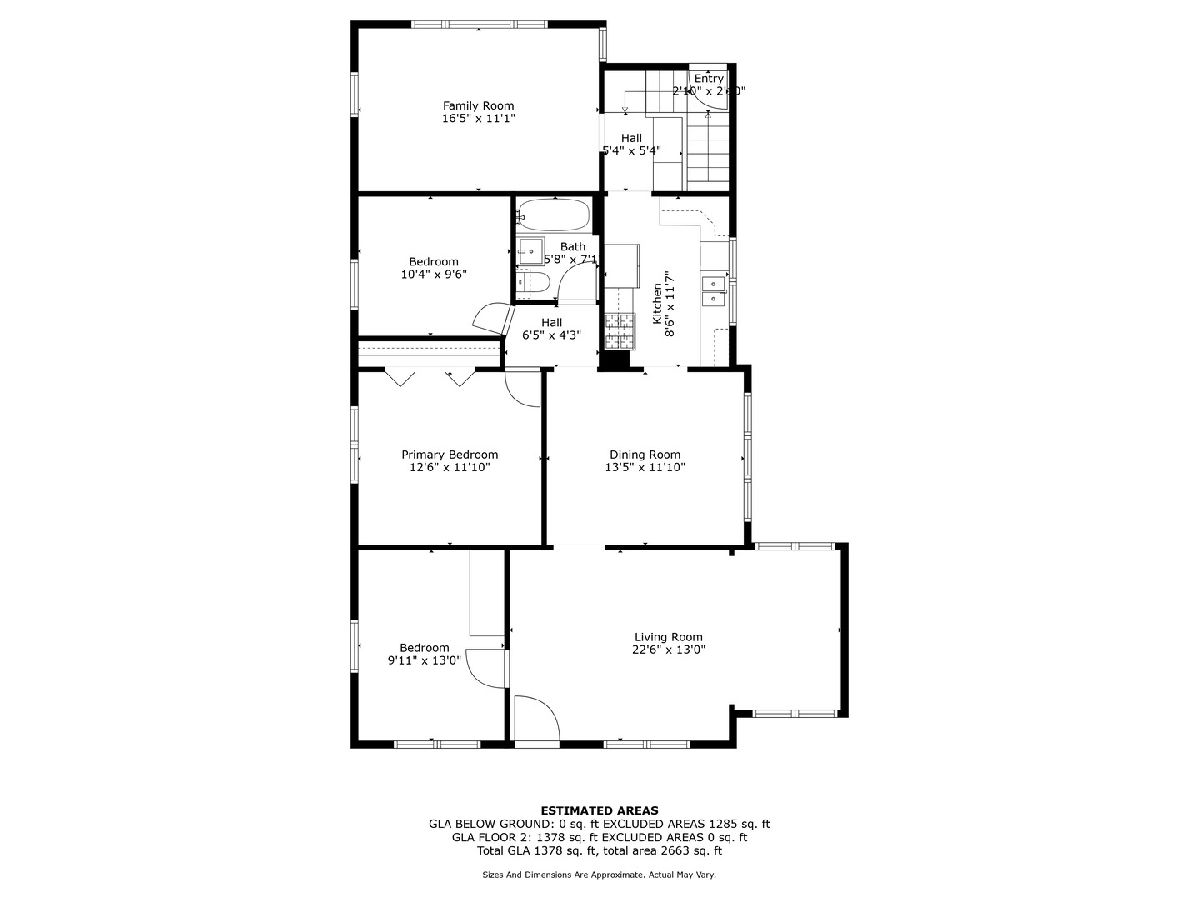
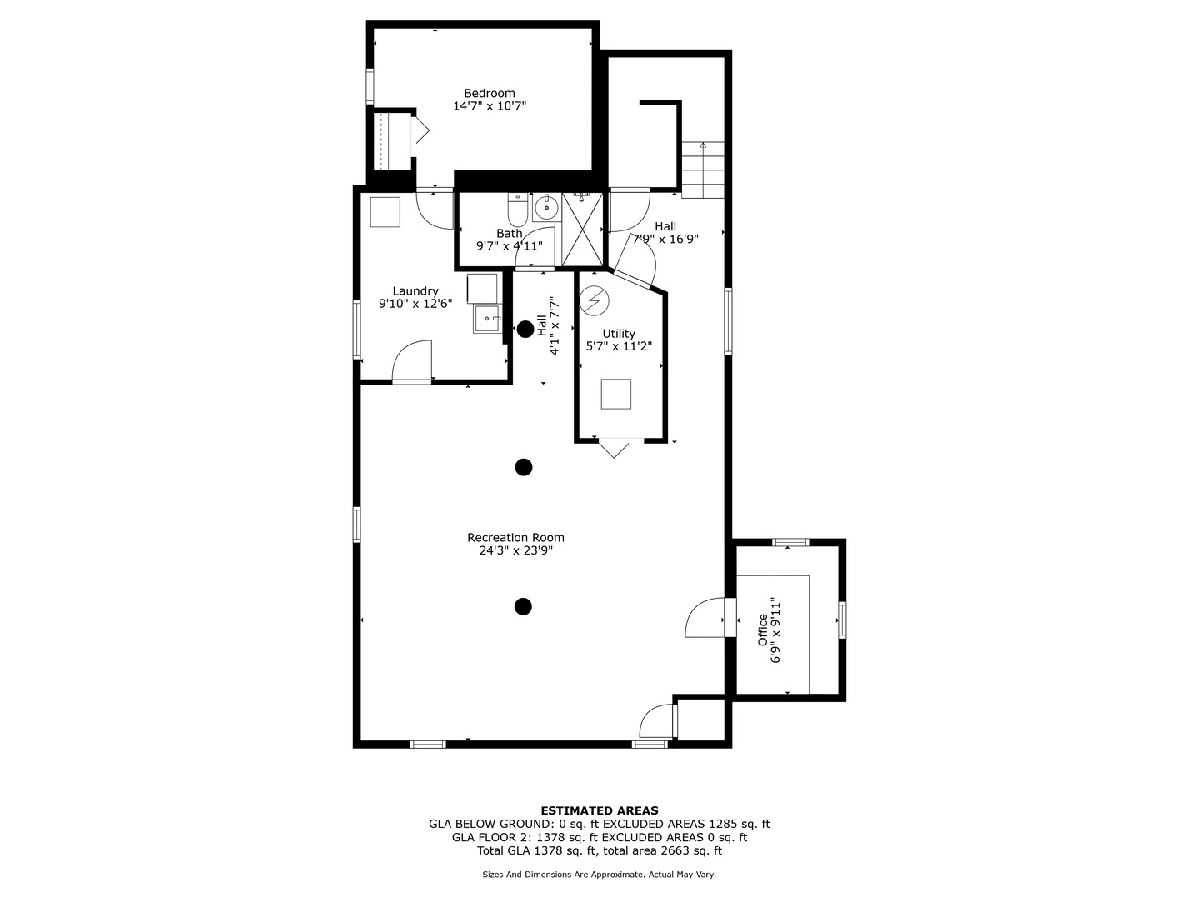
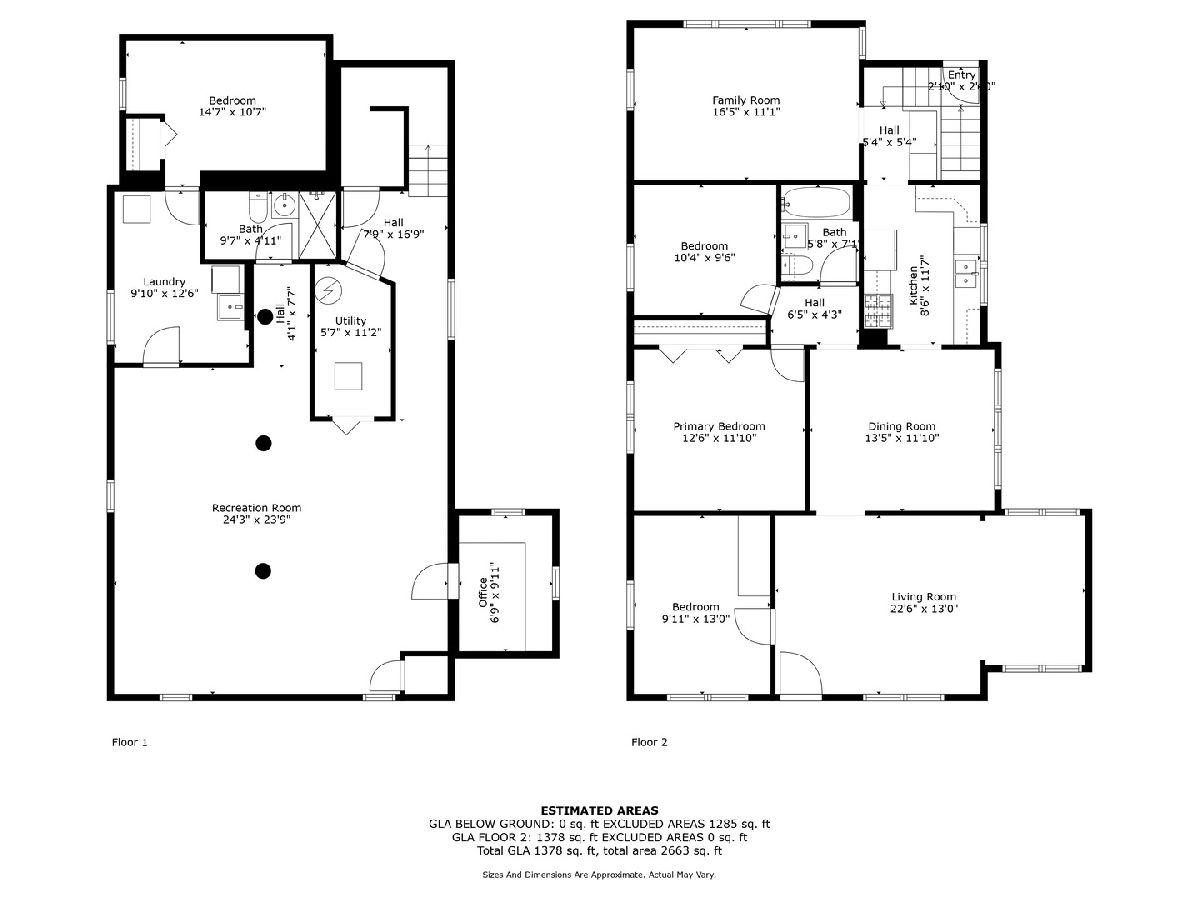
Room Specifics
Total Bedrooms: 3
Bedrooms Above Ground: 3
Bedrooms Below Ground: 0
Dimensions: —
Floor Type: —
Dimensions: —
Floor Type: —
Full Bathrooms: 2
Bathroom Amenities: —
Bathroom in Basement: 1
Rooms: —
Basement Description: —
Other Specifics
| 2 | |
| — | |
| — | |
| — | |
| — | |
| 50 X 147 | |
| — | |
| — | |
| — | |
| — | |
| Not in DB | |
| — | |
| — | |
| — | |
| — |
Tax History
| Year | Property Taxes |
|---|---|
| 2021 | $6,938 |
| 2025 | $7,491 |
Contact Agent
Nearby Similar Homes
Nearby Sold Comparables
Contact Agent
Listing Provided By
Keller Williams Premiere Properties





