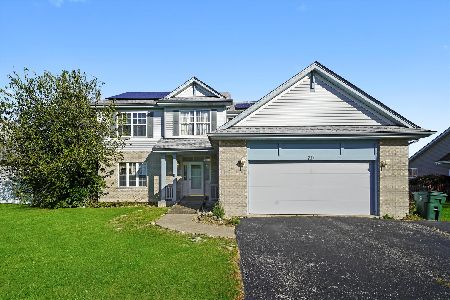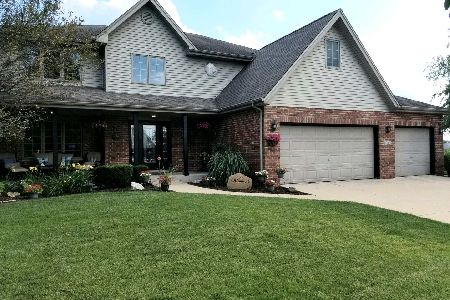1119 Yamma Ridge, New Lenox, Illinois 60451
$393,000
|
Sold
|
|
| Status: | Closed |
| Sqft: | 4,000 |
| Cost/Sqft: | $99 |
| Beds: | 3 |
| Baths: | 3 |
| Year Built: | 2002 |
| Property Taxes: | $8,012 |
| Days On Market: | 2373 |
| Lot Size: | 0,27 |
Description
MUST SEE...Desirable Palmer Ranch and a beautifully maintained all brick true ranch! The eye opening interior features 5 bedrooms, 3 full baths & living room with vaulted ceilings. Large eat-in kitchen with custom Maple Riverton cabinets, Corian counters and SS appliances. formal dining room with walnut in-lay hardwood floors. Large master bedroom with/tray ceiling, walk-in closet & master suite with a tub & separate shower. 2 Fireplaces with gas logs, main floor laundry. Full finished basement with wet-bar, additional family room & bedrooms with commercial grade ceilings. Award willing Pergola & professionally landscaped yard. 3 Car garage. Andersen Windows, newer roof 2015 and so much more. Highly rated Lincoln-Way Schools.
Property Specifics
| Single Family | |
| — | |
| Ranch | |
| 2002 | |
| Full | |
| — | |
| No | |
| 0.27 |
| Will | |
| Palmer Ranch | |
| — / Not Applicable | |
| None | |
| Lake Michigan | |
| Public Sewer | |
| 10425907 | |
| 1508324010440000 |
Nearby Schools
| NAME: | DISTRICT: | DISTANCE: | |
|---|---|---|---|
|
Grade School
Nelson Ridge/nelson Prairie Elem |
122 | — | |
|
Middle School
Liberty Junior High School |
122 | Not in DB | |
|
High School
Lincoln-way West High School |
210 | Not in DB | |
Property History
| DATE: | EVENT: | PRICE: | SOURCE: |
|---|---|---|---|
| 5 Sep, 2019 | Sold | $393,000 | MRED MLS |
| 1 Jul, 2019 | Under contract | $394,875 | MRED MLS |
| 21 Jun, 2019 | Listed for sale | $394,875 | MRED MLS |
| 4 May, 2022 | Sold | $470,000 | MRED MLS |
| 2 Apr, 2022 | Under contract | $470,000 | MRED MLS |
| 20 Mar, 2022 | Listed for sale | $470,000 | MRED MLS |
Room Specifics
Total Bedrooms: 5
Bedrooms Above Ground: 3
Bedrooms Below Ground: 2
Dimensions: —
Floor Type: Hardwood
Dimensions: —
Floor Type: Carpet
Dimensions: —
Floor Type: Carpet
Dimensions: —
Floor Type: —
Full Bathrooms: 3
Bathroom Amenities: —
Bathroom in Basement: 1
Rooms: Bedroom 5
Basement Description: Finished
Other Specifics
| 3 | |
| Concrete Perimeter | |
| Concrete | |
| Patio, Porch | |
| Landscaped | |
| 88X141 | |
| — | |
| Full | |
| Bar-Wet, Hardwood Floors, First Floor Bedroom, First Floor Laundry, First Floor Full Bath | |
| Range, Microwave, Dishwasher, Refrigerator, Washer, Dryer, Disposal, Trash Compactor | |
| Not in DB | |
| Sidewalks | |
| — | |
| — | |
| Wood Burning Stove, Gas Log, Gas Starter |
Tax History
| Year | Property Taxes |
|---|---|
| 2019 | $8,012 |
| 2022 | $9,017 |
Contact Agent
Nearby Sold Comparables
Contact Agent
Listing Provided By
Prello Realty, Inc.








