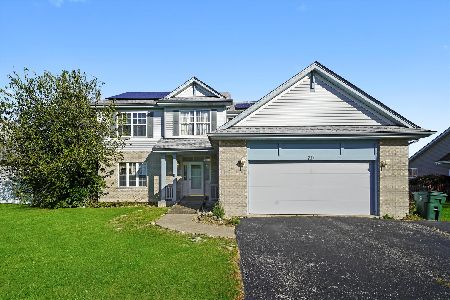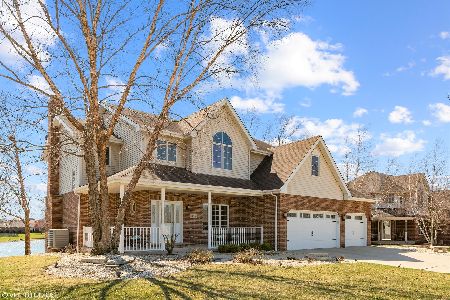1132 Yamma Ridge, New Lenox, Illinois 60451
$540,000
|
Sold
|
|
| Status: | Closed |
| Sqft: | 3,324 |
| Cost/Sqft: | $165 |
| Beds: | 4 |
| Baths: | 4 |
| Year Built: | 2002 |
| Property Taxes: | $11,154 |
| Days On Market: | 1141 |
| Lot Size: | 0,26 |
Description
Impressive two-story custom-built home with attached three car garage in the sought-after Palmer Ranch Subdivision. Walk into an inviting and outstanding two-story foyer with nine-foot ceilings throughout. The main level boasts hardwood flooring including a formal living and dining room that were freshly painted. The family room is perfect to relax and unwind overlooking the breathtaking pond. Also features an all-brick gas fireplace with ceramic logs. Parallel to the family room is your spacious eat in kitchen with an island. The sliding doors take you to your composite deck with over 1,500 square feet to relax or entertain with views of the water. The backyard also includes a sprawling brick paver patio. Upstairs you will find all four bedrooms, three of which have stunning views of the water. The primary bedroom presents an updated primary bathroom with floor to ceiling porcelain tile, whirlpool tub, separate shower, and large walk-in closet. The fully finished basement with eight and half foot ceilings, 16x16 porcelain tiles, windows that look out to the water is the perfect spot to entertain with the custom-built wet bar including a wine cooler. Full bathroom with a large linen closet, additional storage room, and furnace room also downstairs. This spectacular home is located just one block from desirable grade schools, Palmer Valley Park, minutes away from the local high school, Metra and everything New Lenox has to offer!
Property Specifics
| Single Family | |
| — | |
| — | |
| 2002 | |
| — | |
| — | |
| Yes | |
| 0.26 |
| Will | |
| — | |
| — / Not Applicable | |
| — | |
| — | |
| — | |
| 11666960 | |
| 1508324060060000 |
Nearby Schools
| NAME: | DISTRICT: | DISTANCE: | |
|---|---|---|---|
|
Grade School
Nelson Ridge/nelson Prairie Elem |
122 | — | |
|
Middle School
Liberty Junior High School |
122 | Not in DB | |
|
High School
Lincoln-way West High School |
210 | Not in DB | |
Property History
| DATE: | EVENT: | PRICE: | SOURCE: |
|---|---|---|---|
| 28 Dec, 2022 | Sold | $540,000 | MRED MLS |
| 7 Nov, 2022 | Under contract | $549,000 | MRED MLS |
| 4 Nov, 2022 | Listed for sale | $549,000 | MRED MLS |
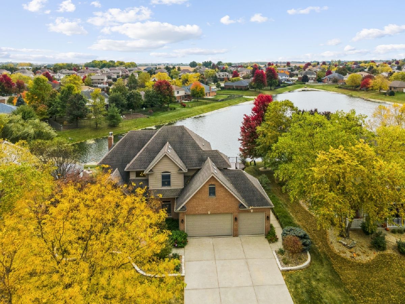
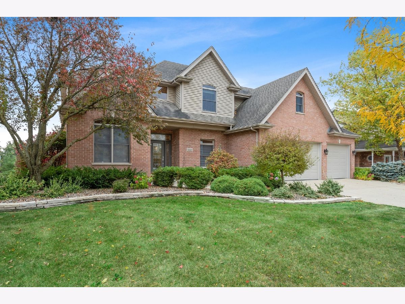
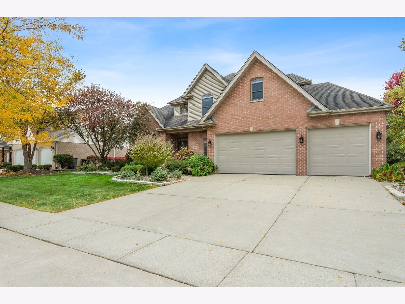
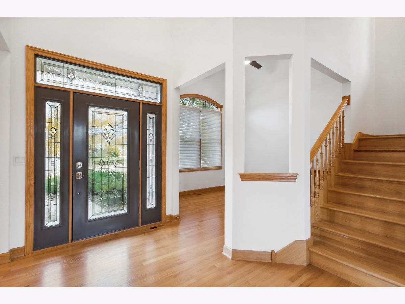

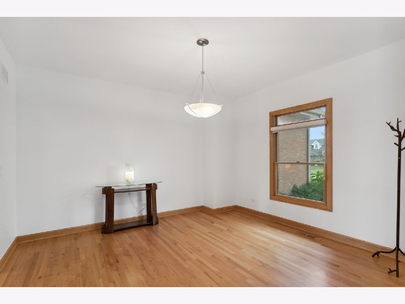
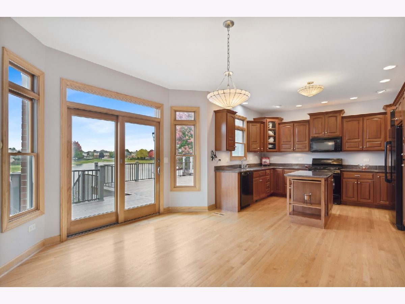


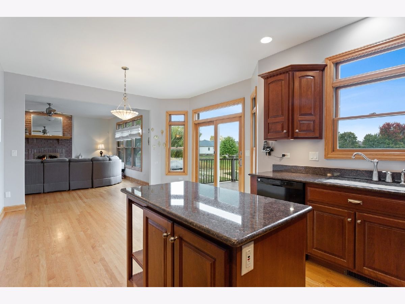


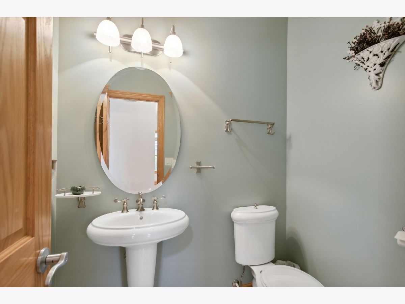
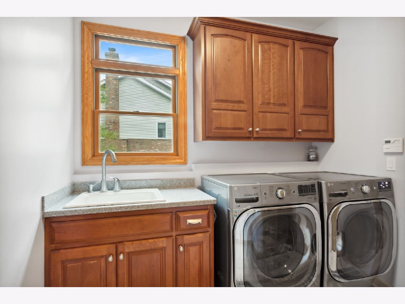
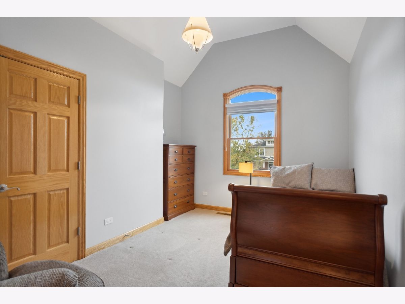
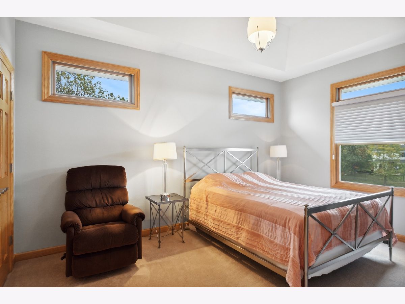
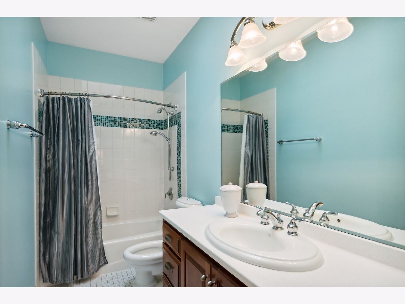
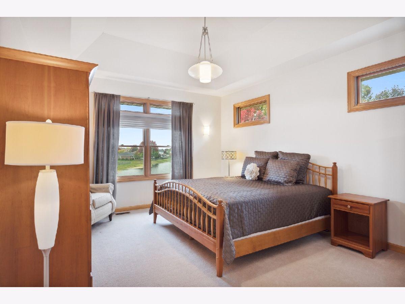
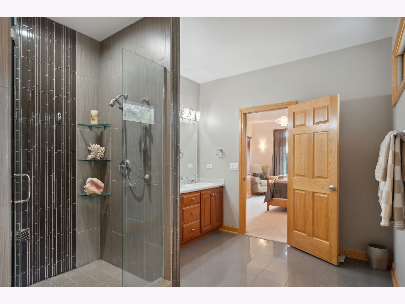
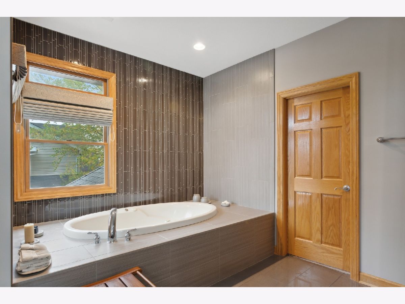
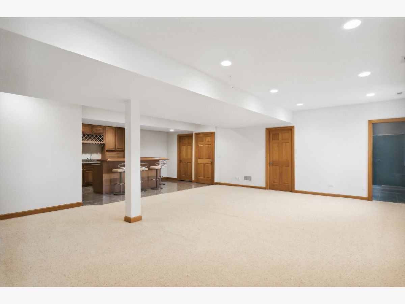
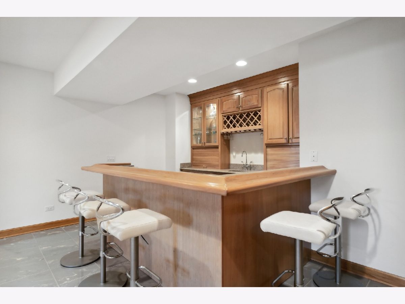
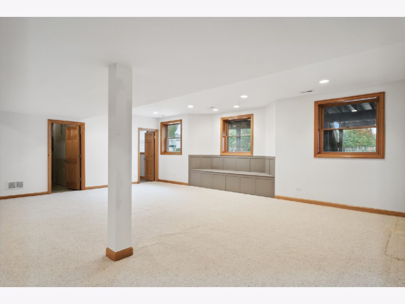
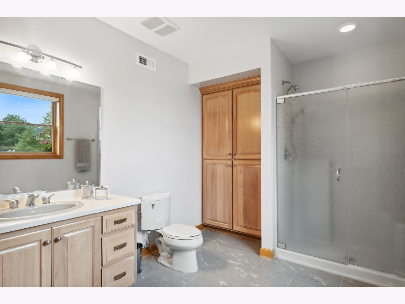
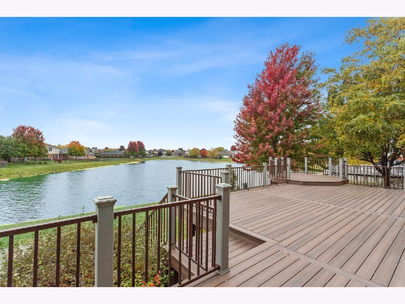
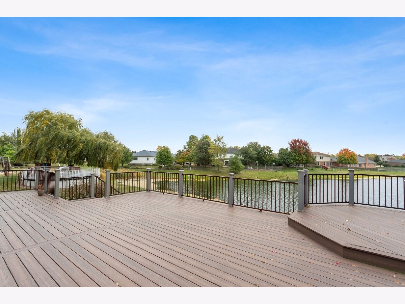
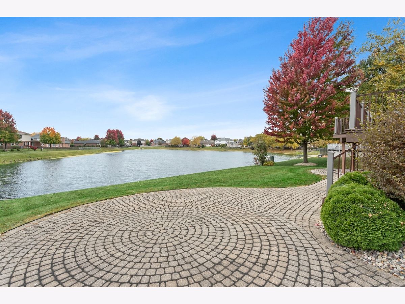
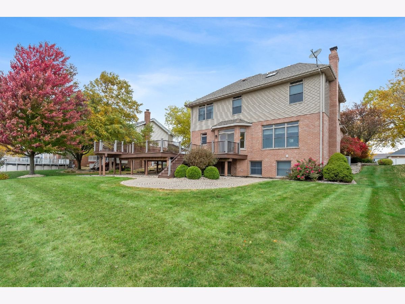
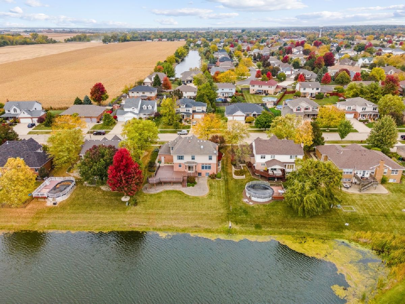
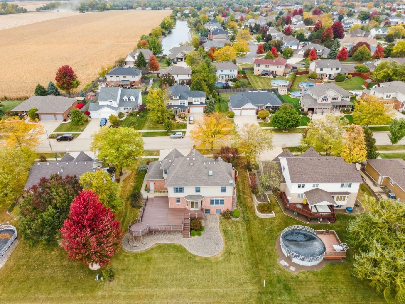
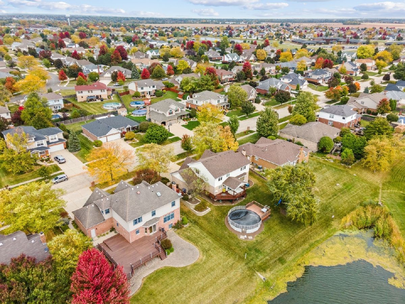
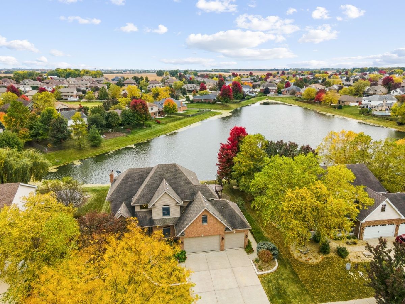
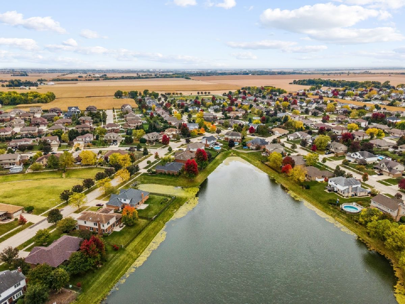
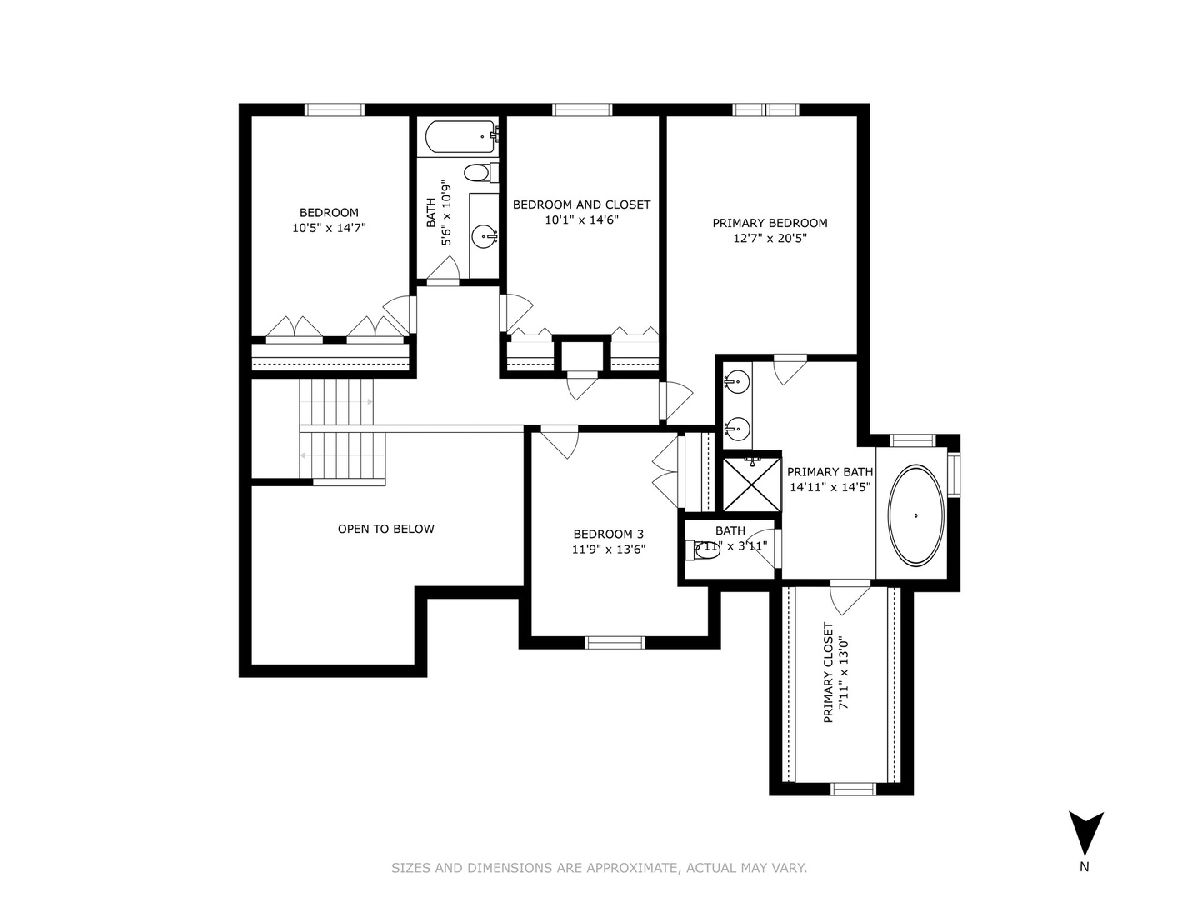

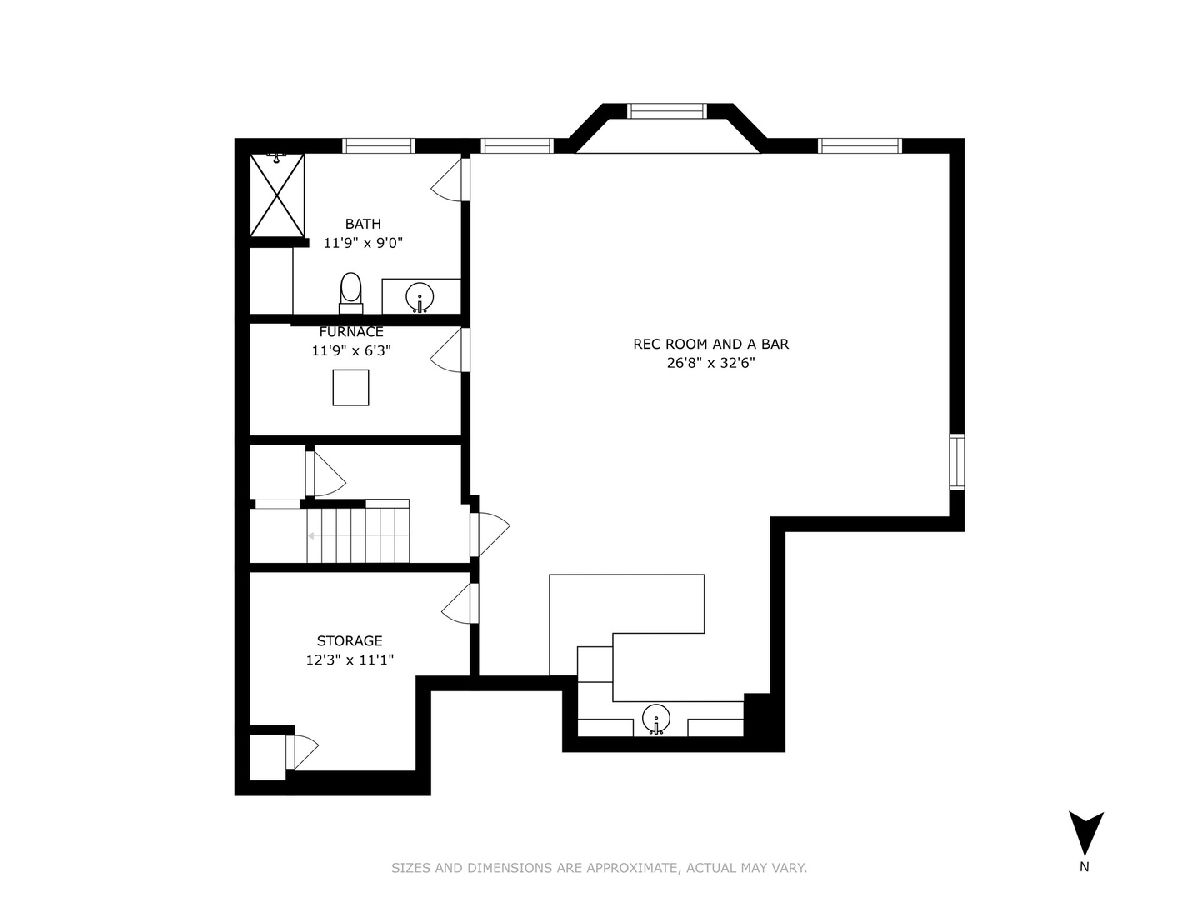
Room Specifics
Total Bedrooms: 4
Bedrooms Above Ground: 4
Bedrooms Below Ground: 0
Dimensions: —
Floor Type: —
Dimensions: —
Floor Type: —
Dimensions: —
Floor Type: —
Full Bathrooms: 4
Bathroom Amenities: —
Bathroom in Basement: 1
Rooms: —
Basement Description: Finished,Lookout,Rec/Family Area
Other Specifics
| 3 | |
| — | |
| Concrete | |
| — | |
| — | |
| 85.2X131 | |
| — | |
| — | |
| — | |
| — | |
| Not in DB | |
| — | |
| — | |
| — | |
| — |
Tax History
| Year | Property Taxes |
|---|---|
| 2022 | $11,154 |
Contact Agent
Nearby Sold Comparables
Contact Agent
Listing Provided By
Berkshire Hathaway HomeServices Chicago

