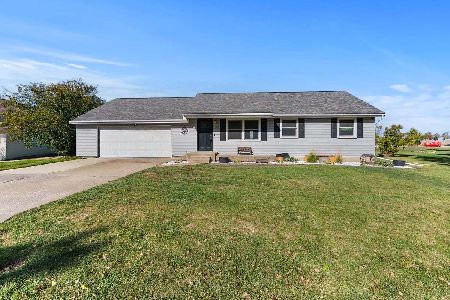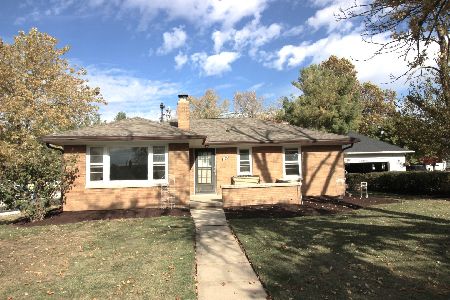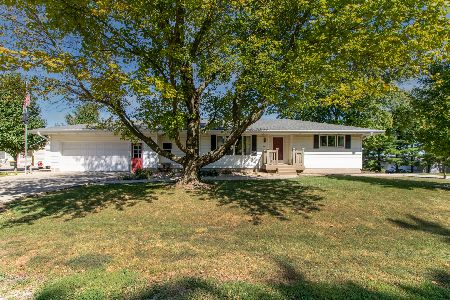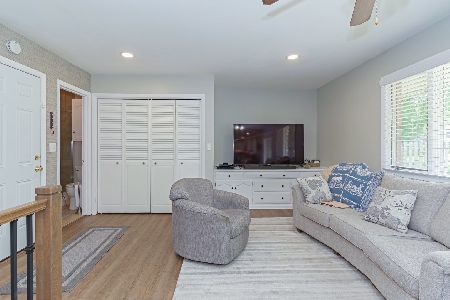112 8th Street, Gridley, Illinois 61744
$169,000
|
Sold
|
|
| Status: | Closed |
| Sqft: | 3,328 |
| Cost/Sqft: | $54 |
| Beds: | 3 |
| Baths: | 3 |
| Year Built: | 1977 |
| Property Taxes: | $5,289 |
| Days On Market: | 2376 |
| Lot Size: | 0,36 |
Description
Brick, 1-Story, 3 bedroom home, tucked away in a cul-de-sac; great location in small community. Kitchen remodeled in '06 & just painted. Kitchen is open to dining room & family room. 2 full bathrooms just completely remodeled w/ new counter-tops, tiled floors, toilets, shower, mirrors and light fixtures; one bathroom has new vanity. Brand new carpet and freshly painted throughout. Sunroom off of family room w/ a hot tub included. Huge basement w/ a family room and 3 rooms that could be used for bedrooms, though no egress windows. Basement also has a utility sink, shower & toilet. AC in 2015, Roof in 2013.
Property Specifics
| Single Family | |
| — | |
| Ranch | |
| 1977 | |
| Full | |
| — | |
| No | |
| 0.36 |
| Mc Lean | |
| Not Applicable | |
| 0 / Not Applicable | |
| None | |
| Public | |
| Public Sewer | |
| 10456248 | |
| 0204178011 |
Nearby Schools
| NAME: | DISTRICT: | DISTANCE: | |
|---|---|---|---|
|
Grade School
Jefferson Park Elementary |
11 | — | |
|
Middle School
El Paso-gridley Jr High School |
11 | Not in DB | |
|
High School
El Paso-gridley High School |
11 | Not in DB | |
|
Alternate Elementary School
Centennial Elementary |
— | Not in DB | |
Property History
| DATE: | EVENT: | PRICE: | SOURCE: |
|---|---|---|---|
| 1 Oct, 2019 | Sold | $169,000 | MRED MLS |
| 10 Aug, 2019 | Under contract | $179,900 | MRED MLS |
| 18 Jul, 2019 | Listed for sale | $179,900 | MRED MLS |
Room Specifics
Total Bedrooms: 3
Bedrooms Above Ground: 3
Bedrooms Below Ground: 0
Dimensions: —
Floor Type: Carpet
Dimensions: —
Floor Type: Carpet
Full Bathrooms: 3
Bathroom Amenities: —
Bathroom in Basement: 1
Rooms: Heated Sun Room,Family Room,Other Room
Basement Description: Partially Finished
Other Specifics
| 2 | |
| — | |
| — | |
| — | |
| Cul-De-Sac,Irregular Lot,Mature Trees | |
| 128X97X106X60X93 | |
| — | |
| Full | |
| Hot Tub, Wood Laminate Floors, First Floor Laundry, Walk-In Closet(s) | |
| Range, Microwave, Dishwasher, Refrigerator, Freezer, Washer, Dryer, Disposal | |
| Not in DB | |
| — | |
| — | |
| — | |
| Wood Burning, Decorative |
Tax History
| Year | Property Taxes |
|---|---|
| 2019 | $5,289 |
Contact Agent
Nearby Similar Homes
Nearby Sold Comparables
Contact Agent
Listing Provided By
RE/MAX Choice







