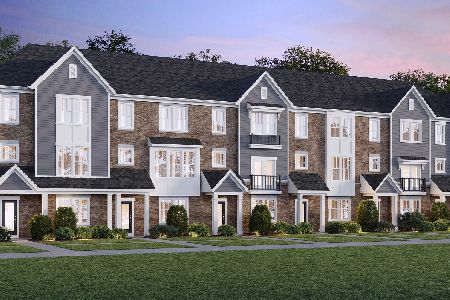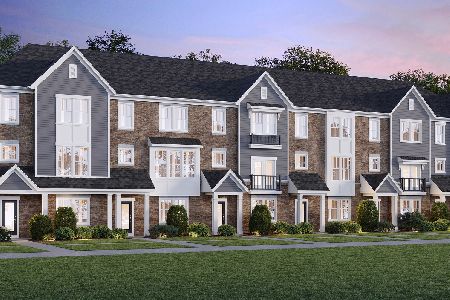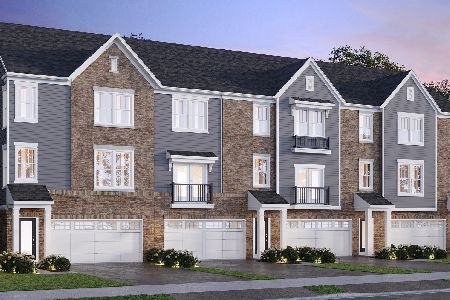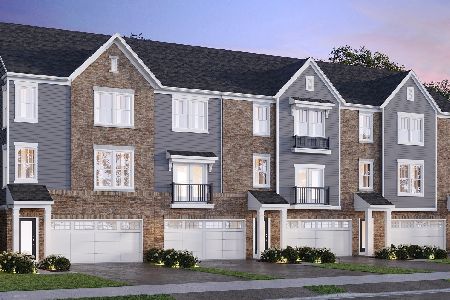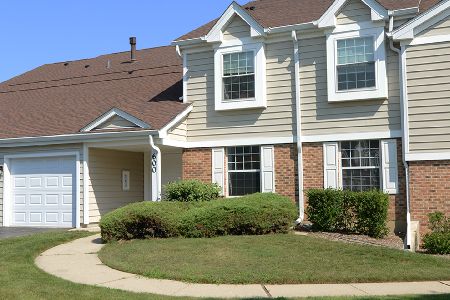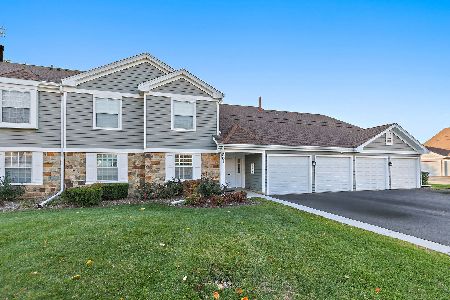112 Barton Circle, Schaumburg, Illinois 60194
$310,000
|
Sold
|
|
| Status: | Closed |
| Sqft: | 1,475 |
| Cost/Sqft: | $213 |
| Beds: | 2 |
| Baths: | 3 |
| Year Built: | 1987 |
| Property Taxes: | $6,697 |
| Days On Market: | 2042 |
| Lot Size: | 0,00 |
Description
Sought after Ashton Park! This beautiful, move-in-ready, renovated end unit townhome is surrounded by trees and offers living room with vaulted ceilings and dining room for entertaining. Kitchen with Whirlpool stainless steel appliances, 5 burner gas stove, cherry wood cabinets, and granite counters. Bay breakfast area with skylight adjoins the kitchen. Office/den on first floor. Two bedrooms on the second floor. Master bedroom with walk-in closet. Two full bathrooms renovated. The master bath has a Whirlpool tub with skylight. Neighborhood has Dryvit exteriors as well as new roofs and gutters. The homeowners' association maintains exterior and provides lawn care and snow removal. Located within highly rated school districts 54 and 211, this home has easy access to restaurants, nature center, festivals, and Schaumburg Center for the Arts. Newly updated: Driveway - Fall 2019; Roof, gutters and skylights - Summer of 2019; Furnace - Early 2018; A/C - Summer 2017. MLS #10755206
Property Specifics
| Condos/Townhomes | |
| 2 | |
| — | |
| 1987 | |
| None | |
| — | |
| No | |
| — |
| Cook | |
| Ashton Park | |
| 245 / Monthly | |
| Insurance,Exterior Maintenance,Lawn Care,Scavenger,Snow Removal | |
| Lake Michigan | |
| Public Sewer | |
| 10755206 | |
| 07222030210000 |
Nearby Schools
| NAME: | DISTRICT: | DISTANCE: | |
|---|---|---|---|
|
Grade School
Dirksen Elementary School |
54 | — | |
|
Middle School
Robert Frost Junior High School |
54 | Not in DB | |
|
High School
J B Conant High School |
211 | Not in DB | |
Property History
| DATE: | EVENT: | PRICE: | SOURCE: |
|---|---|---|---|
| 12 Apr, 2013 | Sold | $135,000 | MRED MLS |
| 21 Mar, 2013 | Under contract | $160,000 | MRED MLS |
| 25 Feb, 2013 | Listed for sale | $160,000 | MRED MLS |
| 3 Aug, 2020 | Sold | $310,000 | MRED MLS |
| 23 Jun, 2020 | Under contract | $314,900 | MRED MLS |
| 22 Jun, 2020 | Listed for sale | $314,900 | MRED MLS |
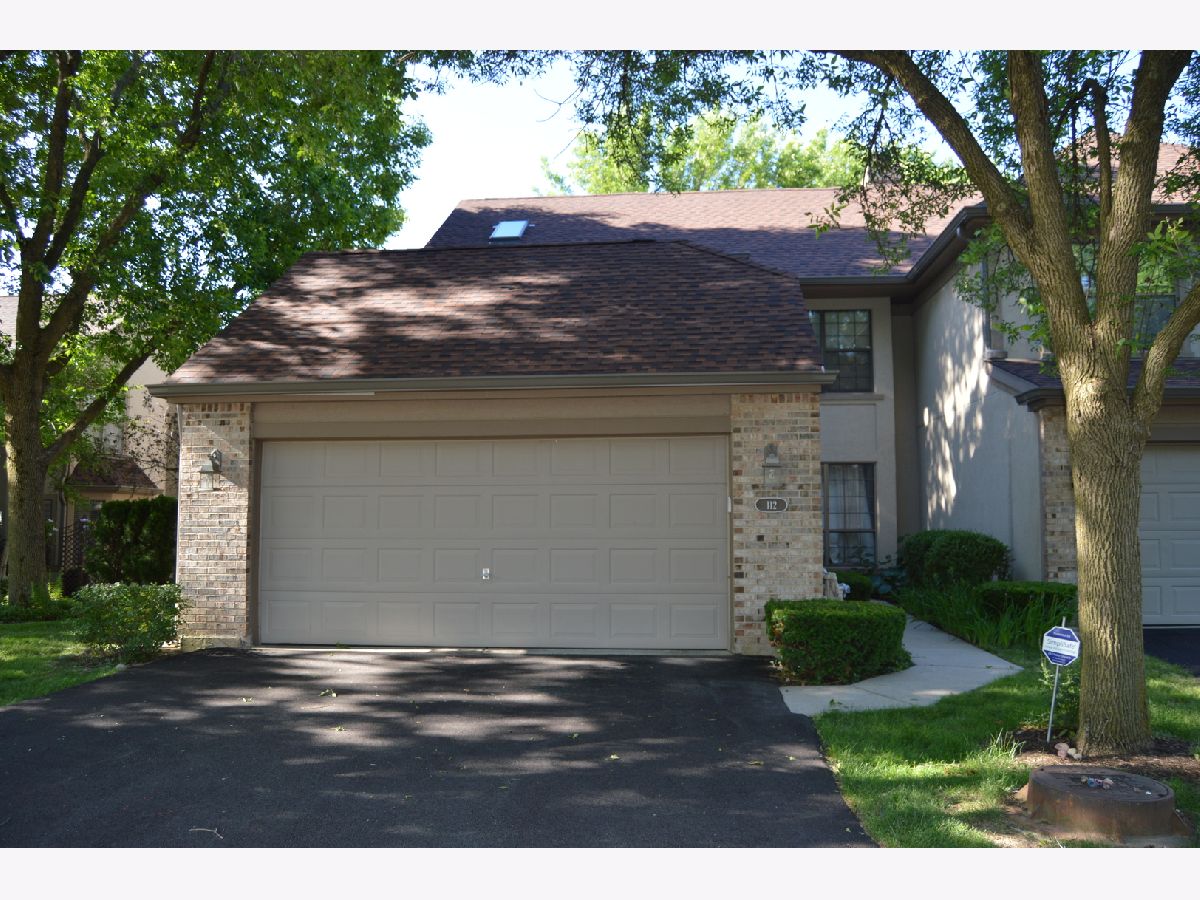
Room Specifics
Total Bedrooms: 2
Bedrooms Above Ground: 2
Bedrooms Below Ground: 0
Dimensions: —
Floor Type: Carpet
Full Bathrooms: 3
Bathroom Amenities: Whirlpool,Double Sink
Bathroom in Basement: 0
Rooms: Office
Basement Description: Slab
Other Specifics
| 2 | |
| Concrete Perimeter | |
| — | |
| Patio, End Unit | |
| Common Grounds | |
| 3699 | |
| — | |
| Full | |
| Vaulted/Cathedral Ceilings, Skylight(s), Wood Laminate Floors, First Floor Laundry, Storage | |
| Range, Microwave, Dishwasher, Refrigerator, Washer, Dryer, Disposal | |
| Not in DB | |
| — | |
| — | |
| Park | |
| Gas Log |
Tax History
| Year | Property Taxes |
|---|---|
| 2013 | $2,983 |
| 2020 | $6,697 |
Contact Agent
Nearby Similar Homes
Nearby Sold Comparables
Contact Agent
Listing Provided By
Metro Realty Inc.

