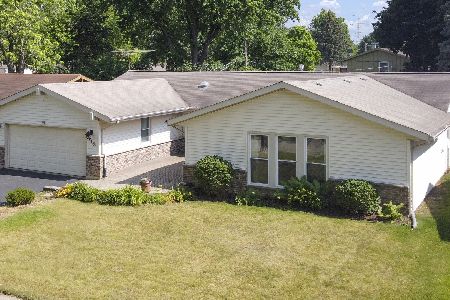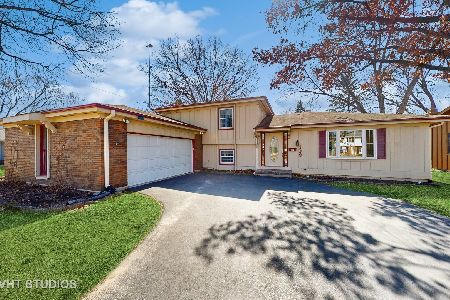112 Bell Drive, Cary, Illinois 60013
$220,000
|
Sold
|
|
| Status: | Closed |
| Sqft: | 1,824 |
| Cost/Sqft: | $123 |
| Beds: | 4 |
| Baths: | 2 |
| Year Built: | 1973 |
| Property Taxes: | $5,701 |
| Days On Market: | 2716 |
| Lot Size: | 0,23 |
Description
This is one special house! So many upgrades to list! Great curb appeal with brick driveway aprons and professional landscaping with many mature plants full of color! Enter into the spacious living room with rich hickory hardwood flooring, picture window and crown molding! Remodeled eat-in kitchen with granite countertops, breakfast bar island, stainless steel appliances, pendant lighting, extra recessed lighting, planning desk and sliding glass doors to the awesome screened sun porch-perfect for summer nights! Cozy family room with solid brick wood burning fireplace and accent light! Master bedroom with oversized closet and direct access to the remodeled bath with custom tile work in shower, wainscoting, newer raised vanity and tile flooring! Gracious size secondary bedrooms! Flex den/craft room! Private fenced yard with shed and brick patio with firepit! Brand new roof! Newer windows! Updated throughout! Close to shopping and transportation! You will fall in love! Pride of ownership!
Property Specifics
| Single Family | |
| — | |
| Tri-Level | |
| 1973 | |
| None | |
| — | |
| No | |
| 0.23 |
| Mc Henry | |
| — | |
| 0 / Not Applicable | |
| None | |
| Public | |
| Public Sewer | |
| 10055389 | |
| 2018103020 |
Property History
| DATE: | EVENT: | PRICE: | SOURCE: |
|---|---|---|---|
| 5 Oct, 2018 | Sold | $220,000 | MRED MLS |
| 23 Aug, 2018 | Under contract | $224,900 | MRED MLS |
| 17 Aug, 2018 | Listed for sale | $224,900 | MRED MLS |
Room Specifics
Total Bedrooms: 4
Bedrooms Above Ground: 4
Bedrooms Below Ground: 0
Dimensions: —
Floor Type: Carpet
Dimensions: —
Floor Type: Carpet
Dimensions: —
Floor Type: Carpet
Full Bathrooms: 2
Bathroom Amenities: —
Bathroom in Basement: —
Rooms: Den,Sun Room
Basement Description: None
Other Specifics
| 2 | |
| Concrete Perimeter | |
| — | |
| Brick Paver Patio, Storms/Screens | |
| Fenced Yard | |
| 74X132X74X133 | |
| — | |
| — | |
| Hardwood Floors | |
| Range, Dishwasher, Refrigerator, Washer, Dryer, Disposal, Stainless Steel Appliance(s) | |
| Not in DB | |
| — | |
| — | |
| — | |
| Attached Fireplace Doors/Screen |
Tax History
| Year | Property Taxes |
|---|---|
| 2018 | $5,701 |
Contact Agent
Nearby Similar Homes
Nearby Sold Comparables
Contact Agent
Listing Provided By
RE/MAX Horizon









