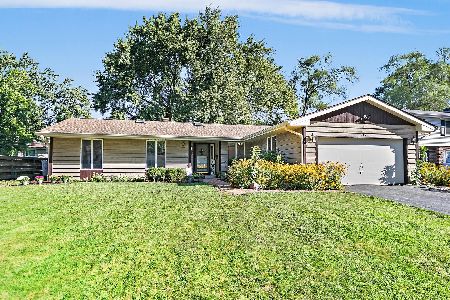113 Sherwood Drive, Cary, Illinois 60013
$388,000
|
Sold
|
|
| Status: | Closed |
| Sqft: | 2,642 |
| Cost/Sqft: | $146 |
| Beds: | 3 |
| Baths: | 3 |
| Year Built: | 1974 |
| Property Taxes: | $9,362 |
| Days On Market: | 211 |
| Lot Size: | 0,24 |
Description
Charming Renovated Ranch in the Heart of Cary! Welcome to this beautifully maintained 3-bedroom, 3-bath ranch-style home, ideally located on a quiet, tree-lined street in one of Cary's most desirable neighborhoods. Set on a mature lot with lush landscaping and a spacious 2-car garage, this home offers timeless curb appeal and a host of thoughtful upgrades throughout. Enjoy peaceful mornings and evenings in the front courtyard with a paver patio, perfect for creating your own serene outdoor living space. Inside, the fully rebuilt primary bedroom offers extraordinary space-ideal for a private sitting area, reading nook, or home office. The luxurious ensuite bath features an American Standard Walk-in Whirlpool Tub, a separate walk-in shower, and a faucet hand shower with drain, providing a spa-like retreat. The generously sized, enlarged, and fully rebuilt kitchen is thoughtfully designed for both function and flow. Open to the charming living room and adjacent to the formal dining room, it creates the perfect environment for entertaining and family gatherings. With double islands, ample cabinetry, a double wall oven, and a high-performance gas cooktop, this kitchen is a true chef's delight. The spacious basement is ready for your personal touch, featuring a large bonus room, a work room, and a dedicated laundry area-ideal for hobbies, fitness, or extra living space. Enjoy single-level living with a fully fenced backyard, spacious deck, and storage shed-perfect for outdoor relaxation and entertaining. All this, just blocks from downtown Cary, the Metra station, local restaurants, and boutique shops-offering an unbeatable combination of charm, comfort, and convenience. Don't miss your chance to own this beautifully updated ranch in one of Cary's most sought-after neighborhoods! Call to view today!
Property Specifics
| Single Family | |
| — | |
| — | |
| 1974 | |
| — | |
| — | |
| No | |
| 0.24 |
| — | |
| — | |
| — / Not Applicable | |
| — | |
| — | |
| — | |
| 12385638 | |
| 2018103003 |
Nearby Schools
| NAME: | DISTRICT: | DISTANCE: | |
|---|---|---|---|
|
Grade School
Three Oaks School |
26 | — | |
|
Middle School
Cary Junior High School |
26 | Not in DB | |
|
High School
Cary-grove Community High School |
155 | Not in DB | |
Property History
| DATE: | EVENT: | PRICE: | SOURCE: |
|---|---|---|---|
| 12 Aug, 2025 | Sold | $388,000 | MRED MLS |
| 7 Jul, 2025 | Under contract | $385,000 | MRED MLS |
| 26 Jun, 2025 | Listed for sale | $385,000 | MRED MLS |



























Room Specifics
Total Bedrooms: 3
Bedrooms Above Ground: 3
Bedrooms Below Ground: 0
Dimensions: —
Floor Type: —
Dimensions: —
Floor Type: —
Full Bathrooms: 3
Bathroom Amenities: Separate Shower,Soaking Tub
Bathroom in Basement: 0
Rooms: —
Basement Description: —
Other Specifics
| 2 | |
| — | |
| — | |
| — | |
| — | |
| 132X75 | |
| Full | |
| — | |
| — | |
| — | |
| Not in DB | |
| — | |
| — | |
| — | |
| — |
Tax History
| Year | Property Taxes |
|---|---|
| 2025 | $9,362 |
Contact Agent
Nearby Similar Homes
Nearby Sold Comparables
Contact Agent
Listing Provided By
Keller Williams North Shore West








