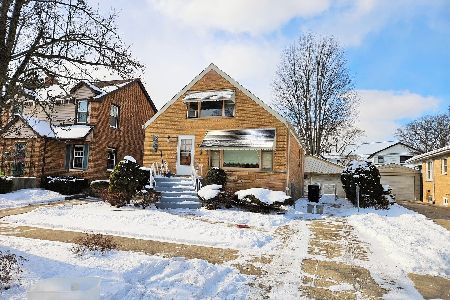112 Belleplaine Avenue, Park Ridge, Illinois 60068
$765,000
|
Sold
|
|
| Status: | Closed |
| Sqft: | 2,900 |
| Cost/Sqft: | $258 |
| Beds: | 4 |
| Baths: | 4 |
| Year Built: | 1999 |
| Property Taxes: | $17,818 |
| Days On Market: | 2571 |
| Lot Size: | 0,14 |
Description
Developer designed, built, & lived in custom brick home. Wow guests w/a grand & expansive entry to an open family room & kitchen. Chefs custom built kitchen ftrs cabinets galore, counter space every chef would love, w/a breakfast bar & space for a table. Living room highlights venting gas fireplace. 1st level completed w/a formal dining room w/coffered ceiling - a perfect office space, & a half bath. 2nd floor highlights stunning master suite - enough room for a king size bed & seating area. Master bath ftrs custom built vanity, walk in shower & 2 person tub. 3rd floor loft adds a bedroom sized walk in closet. 3 more generously sized beds & a bath complete the level. Basement built for entertaining - spotlighted by true built in bar w/hightop tables - a fantastic space to entertain. This beautifully built home is perfectly complemented by its ideal location- walk to the Edison Park Metra station, & downtown Park Ridge and Edison Park!
Property Specifics
| Single Family | |
| — | |
| — | |
| 1999 | |
| — | |
| — | |
| No | |
| 0.14 |
| Cook | |
| — | |
| 0 / Not Applicable | |
| — | |
| — | |
| — | |
| 10257212 | |
| 09361150310000 |
Nearby Schools
| NAME: | DISTRICT: | DISTANCE: | |
|---|---|---|---|
|
Grade School
Theodore Roosevelt Elementary Sc |
64 | — | |
|
Middle School
Lincoln Middle School |
64 | Not in DB | |
|
High School
Maine South High School |
207 | Not in DB | |
Property History
| DATE: | EVENT: | PRICE: | SOURCE: |
|---|---|---|---|
| 18 Mar, 2019 | Sold | $765,000 | MRED MLS |
| 15 Feb, 2019 | Under contract | $749,000 | MRED MLS |
| 25 Jan, 2019 | Listed for sale | $749,000 | MRED MLS |
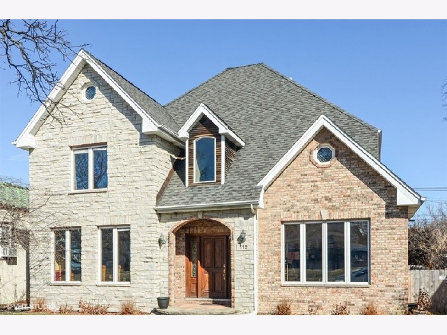
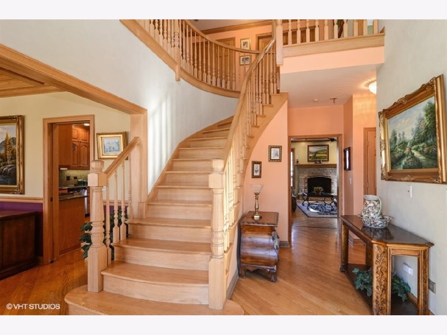
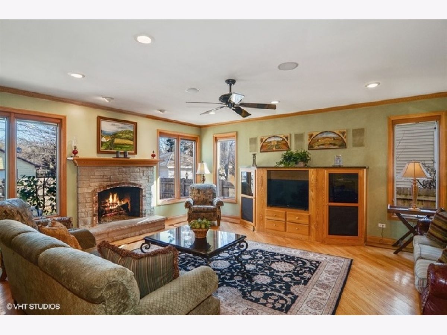
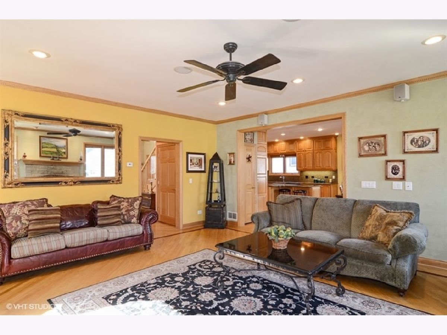
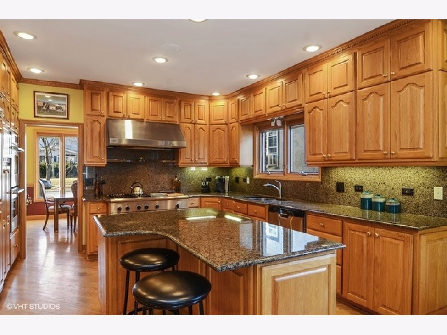
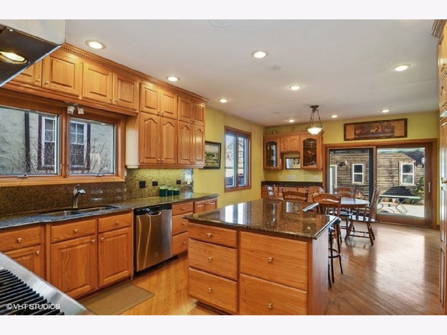
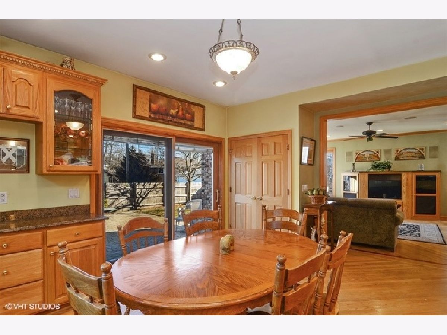
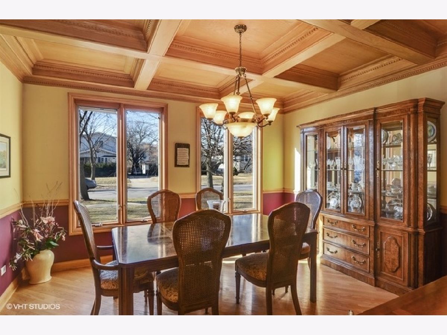
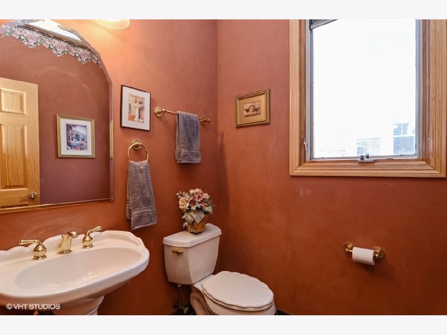
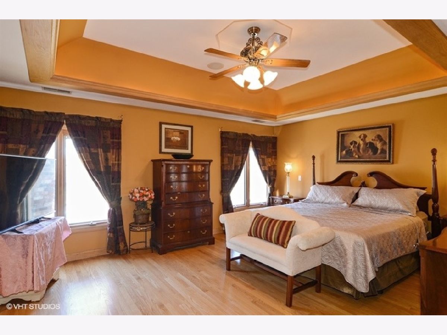
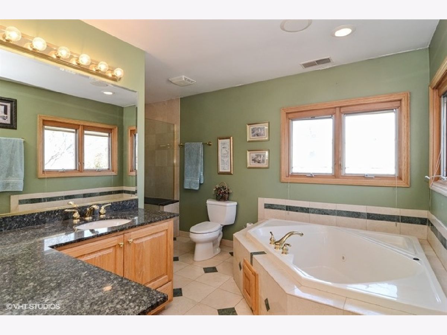
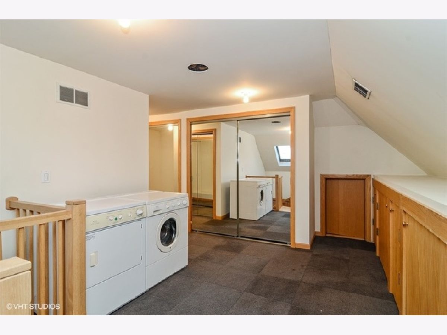
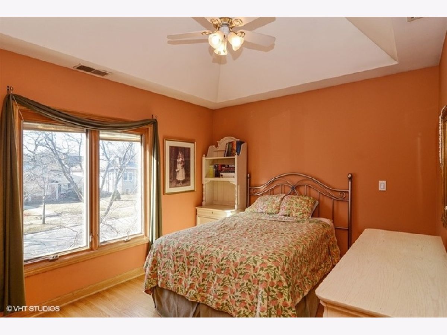
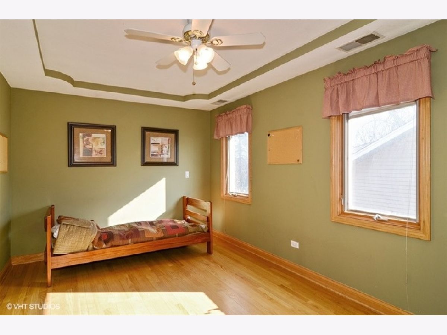
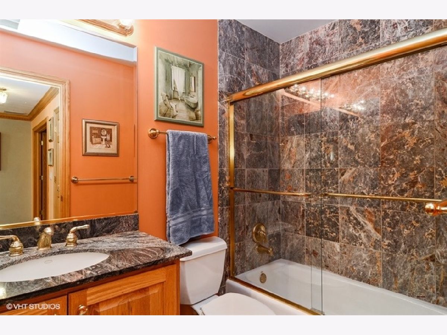
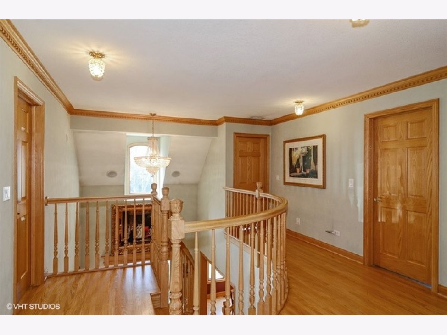
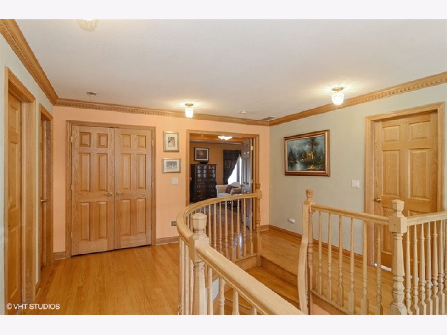
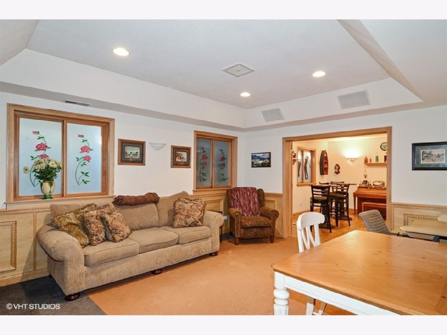
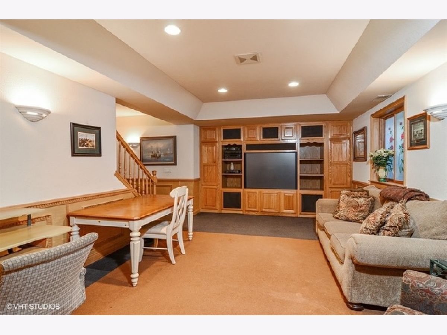
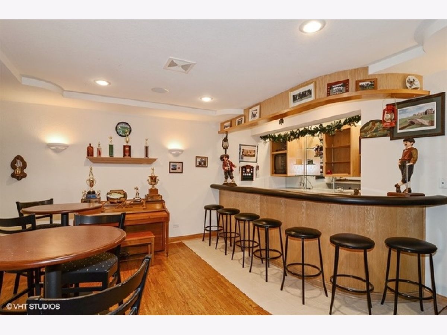
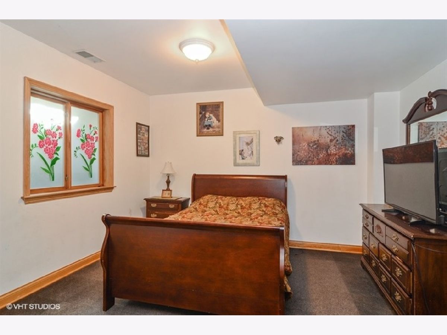
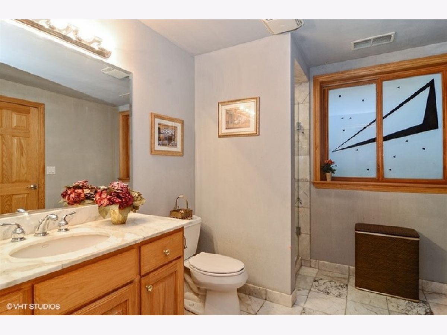
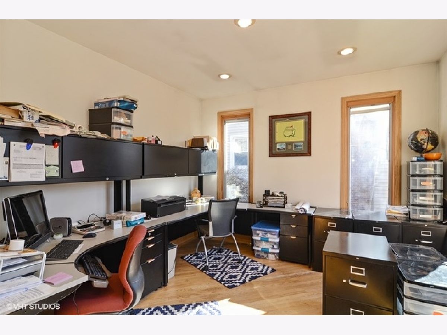
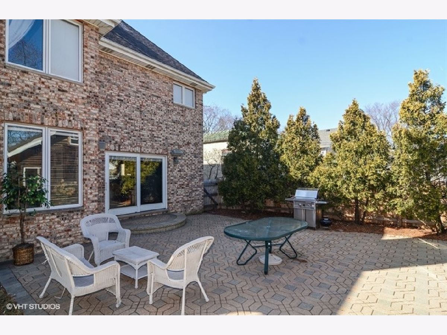
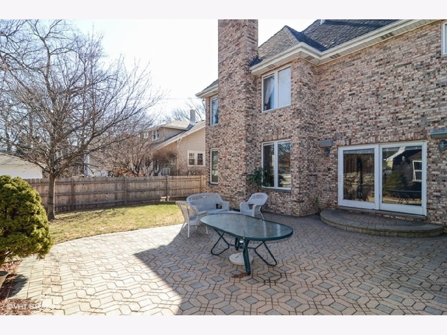
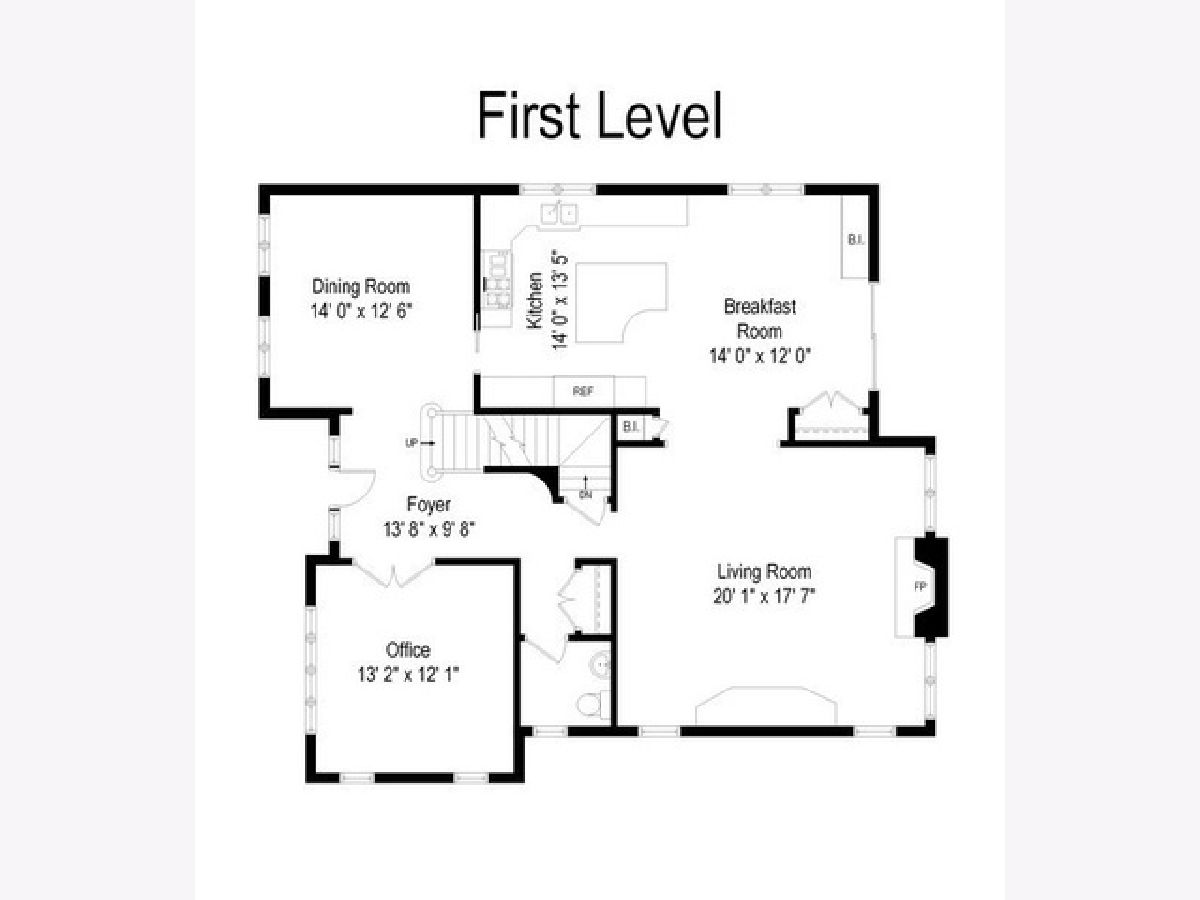
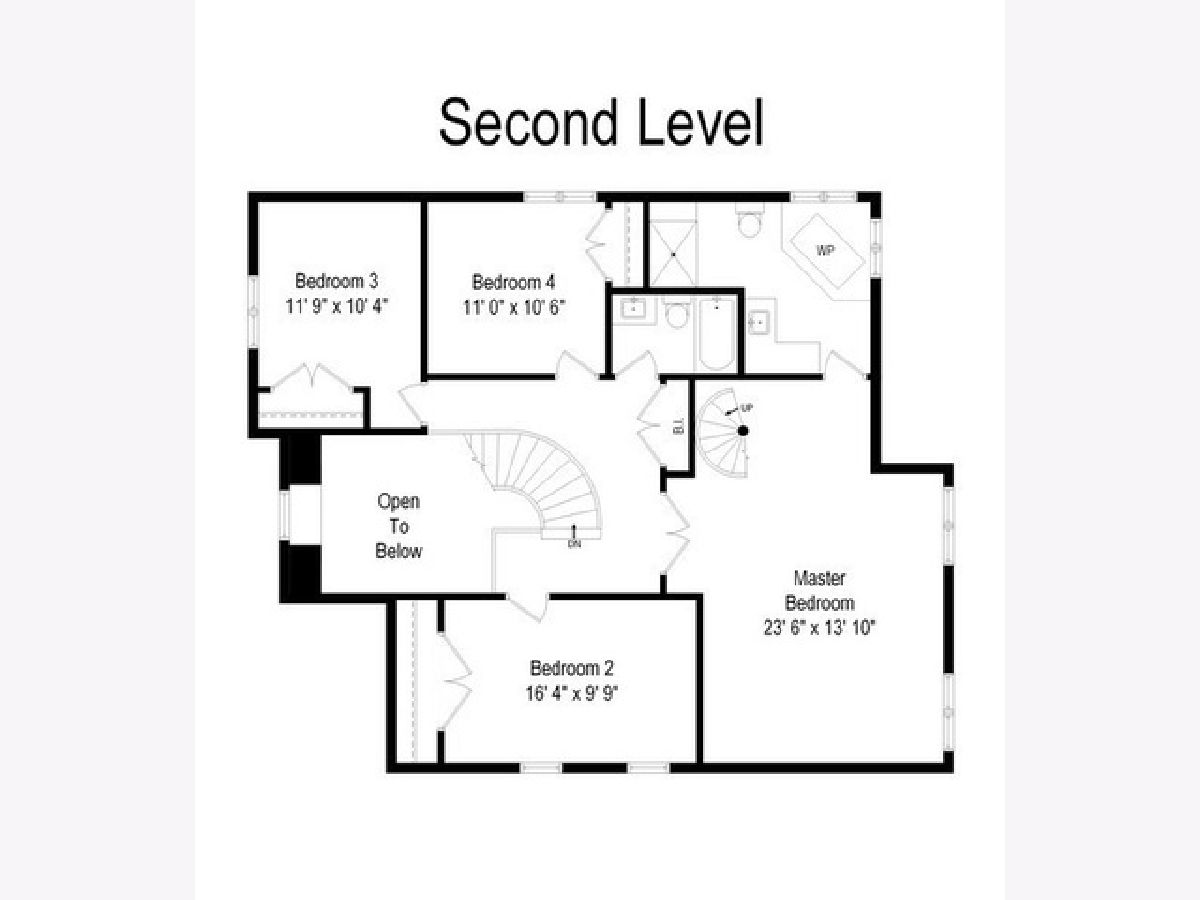
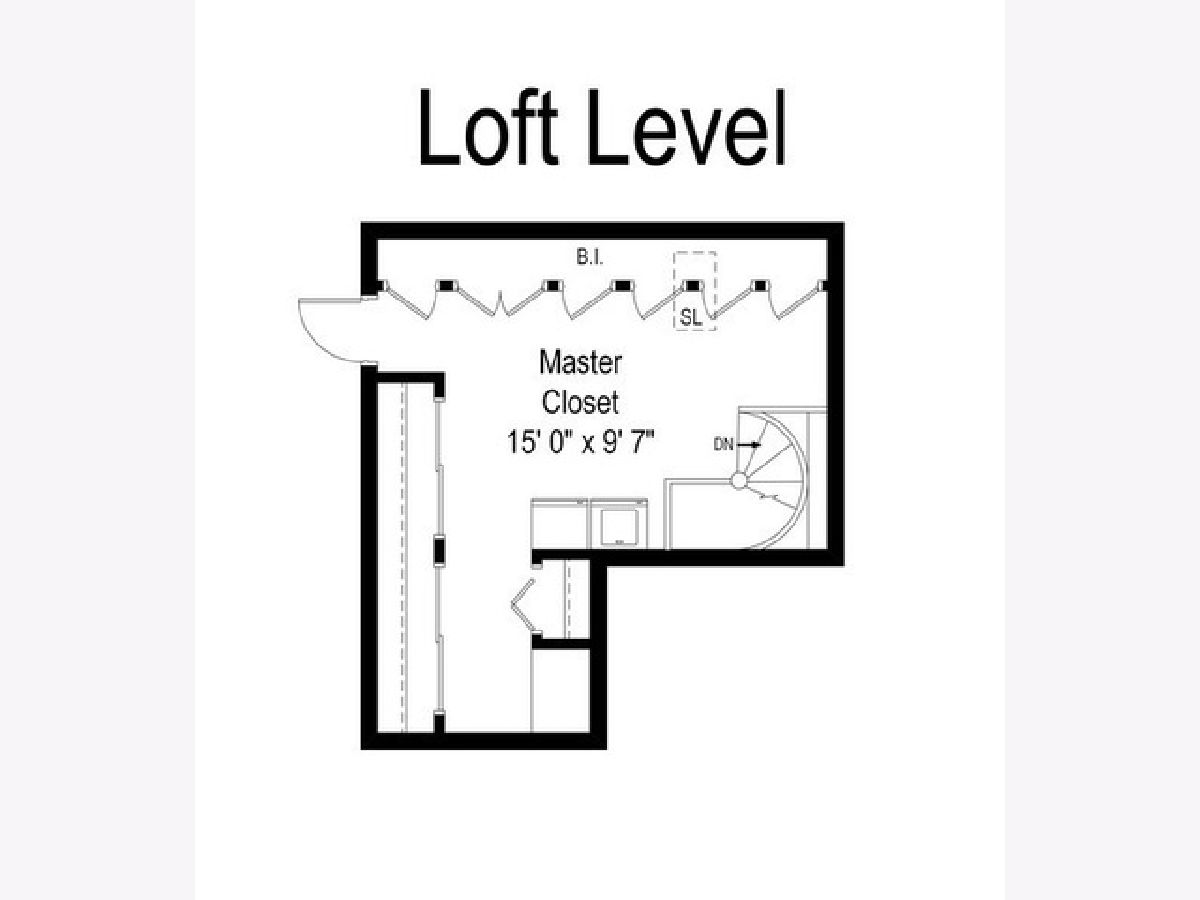
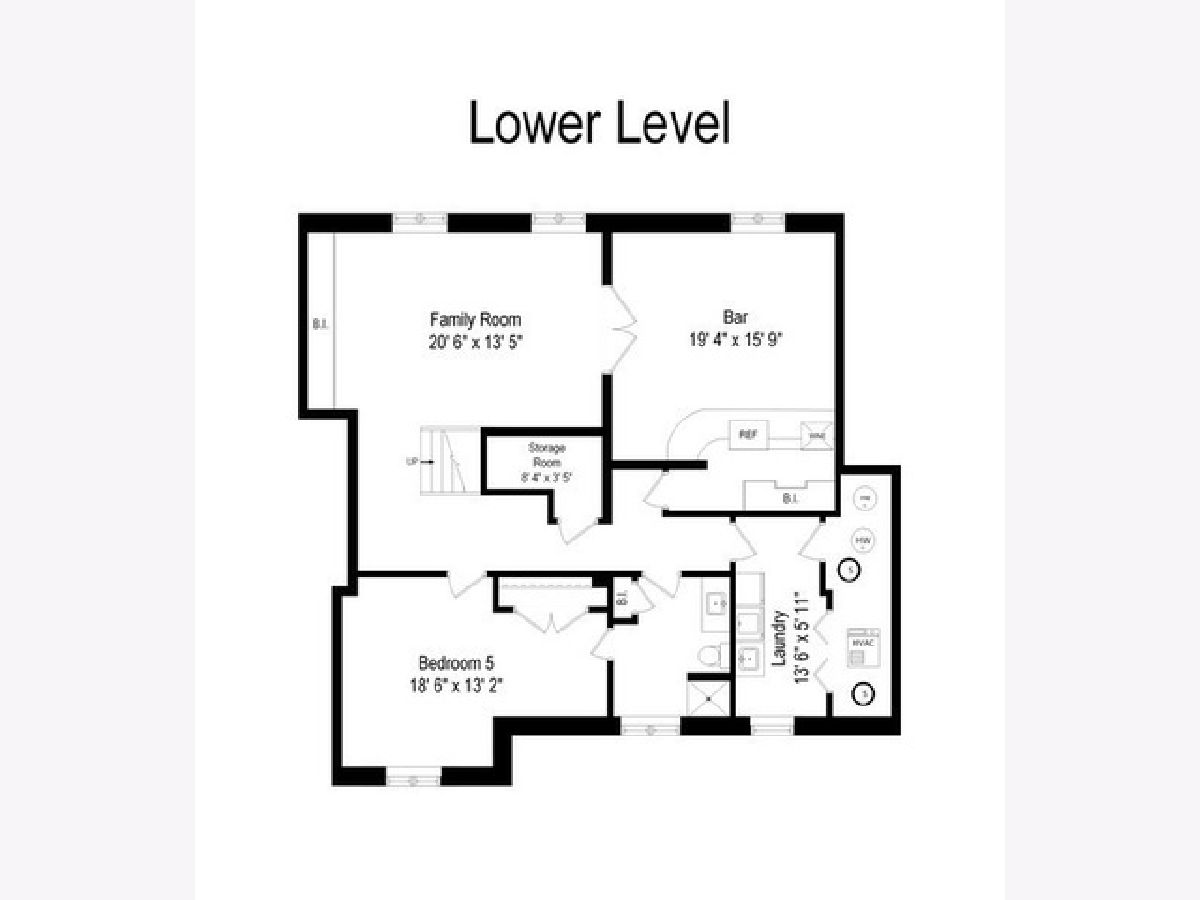
Room Specifics
Total Bedrooms: 5
Bedrooms Above Ground: 4
Bedrooms Below Ground: 1
Dimensions: —
Floor Type: —
Dimensions: —
Floor Type: —
Dimensions: —
Floor Type: —
Dimensions: —
Floor Type: —
Full Bathrooms: 4
Bathroom Amenities: Separate Shower,Soaking Tub
Bathroom in Basement: 1
Rooms: —
Basement Description: —
Other Specifics
| 2 | |
| — | |
| — | |
| — | |
| — | |
| 50 X 125 | |
| Unfinished | |
| — | |
| — | |
| — | |
| Not in DB | |
| — | |
| — | |
| — | |
| — |
Tax History
| Year | Property Taxes |
|---|---|
| 2019 | $17,818 |
Contact Agent
Nearby Similar Homes
Nearby Sold Comparables
Contact Agent
Listing Provided By
Compass

