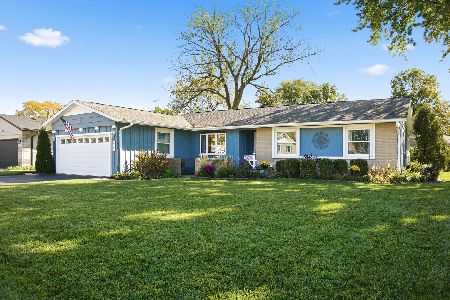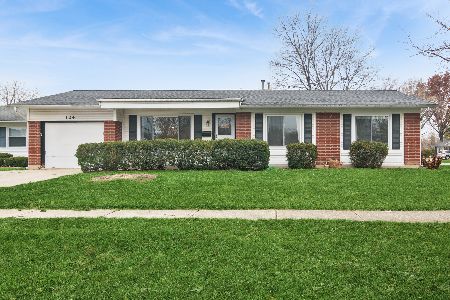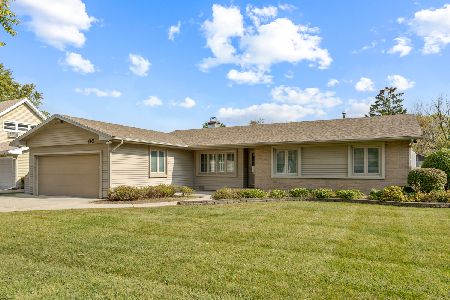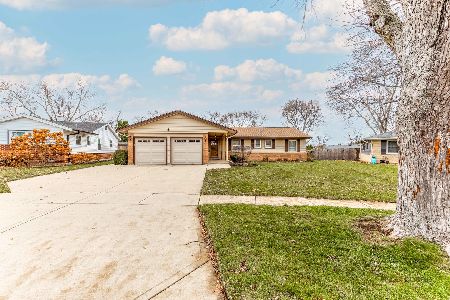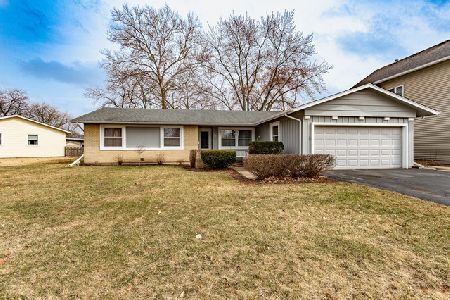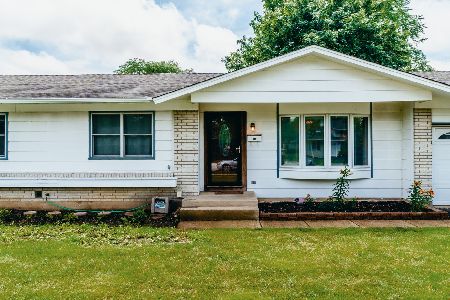112 Braemar Drive, Elk Grove Village, Illinois 60007
$426,000
|
Sold
|
|
| Status: | Closed |
| Sqft: | 1,984 |
| Cost/Sqft: | $214 |
| Beds: | 4 |
| Baths: | 2 |
| Year Built: | 1965 |
| Property Taxes: | $6,739 |
| Days On Market: | 216 |
| Lot Size: | 0,00 |
Description
Spacious ranch in fantastic location! This home has amazing flexibility and potential. The large open kitchen has tons of cabinets including floor to ceiling pantry cabinets, a big island with prep sink and eating space, solid surface countertops, and a full range/oven plus extra wall ovens. This cook's kitchen is open to a wonderful living space with a pretty view of the backyard and access to the patio. Off of this main living space and to the front of the house, you will find a formal dining room (although it could be used for den, office, or formal living room) with bow window. To the back of the house, a bright airy family room with built-in desk greets you. It could be a family room, craft room, an office, playroom, exercise space, or even a fifth bedroom. The home's bedrooms are all good-sized and the primary bedroom has double closets and is big enough to easily fit a king-sized bed. The bedrooms maintain their mid-century roots with original parquet flooring. The two full baths have some updates, and both have extra storage. The en suite bath has a large shower stall while the hall bath sports a Jacuzzi tub! Finally, the two car attached garage leads into a super convenient mudroom/laundry space. This space leads to the kitchen, but also has a door to the exterior. This home is on one of the larger lots in the neighborhood providing plenty of space for gardening, playing, and relaxing outside. The entire home has been freshly painted inside. You would be the second owner of this classic ranch. While the owner has taken good care of the home, it is being sold As-Is. This home is move-in ready but also ready for your personal touch. Close to Burbank Park, Community Athletic Fields, Busse Woods, and Salt Creek. Easy access to highways, but tucked away in a quiet neighborhood.
Property Specifics
| Single Family | |
| — | |
| — | |
| 1965 | |
| — | |
| — | |
| No | |
| — |
| Cook | |
| — | |
| — / Not Applicable | |
| — | |
| — | |
| — | |
| 12361018 | |
| 08333180110000 |
Property History
| DATE: | EVENT: | PRICE: | SOURCE: |
|---|---|---|---|
| 1 Jul, 2025 | Sold | $426,000 | MRED MLS |
| 17 May, 2025 | Under contract | $425,000 | MRED MLS |
| 15 May, 2025 | Listed for sale | $425,000 | MRED MLS |
| 28 Aug, 2025 | Under contract | $0 | MRED MLS |
| 21 Jul, 2025 | Listed for sale | $0 | MRED MLS |
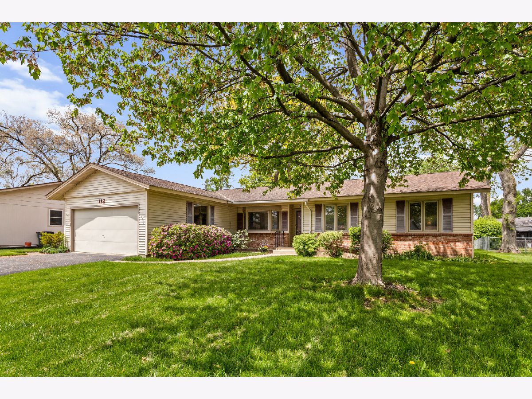
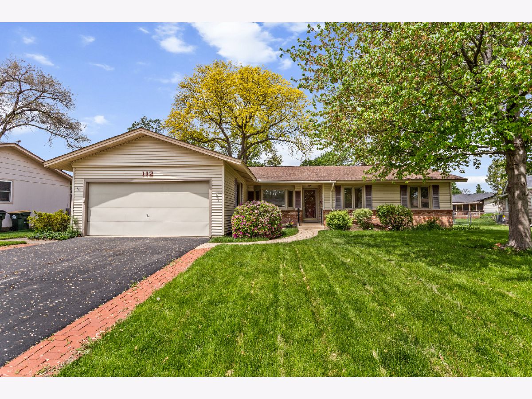
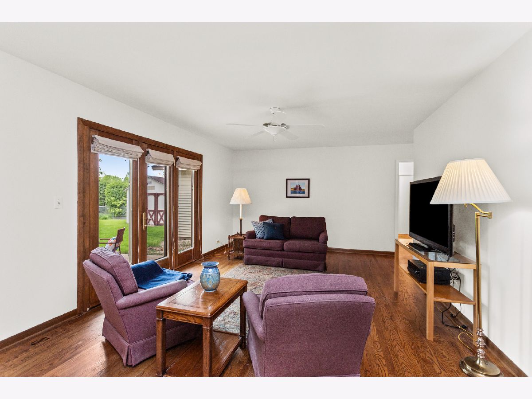
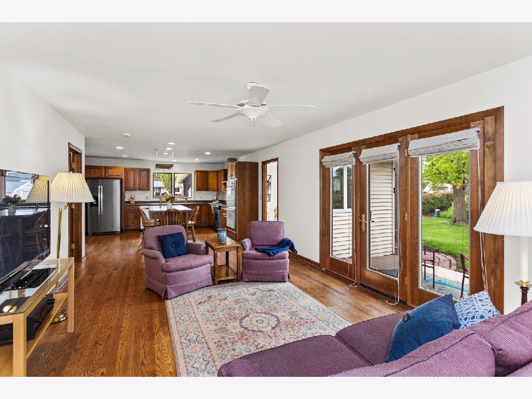
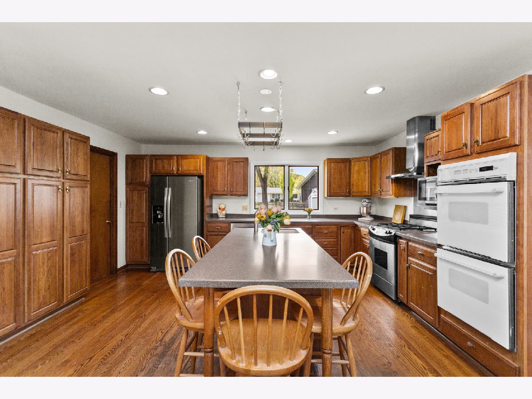
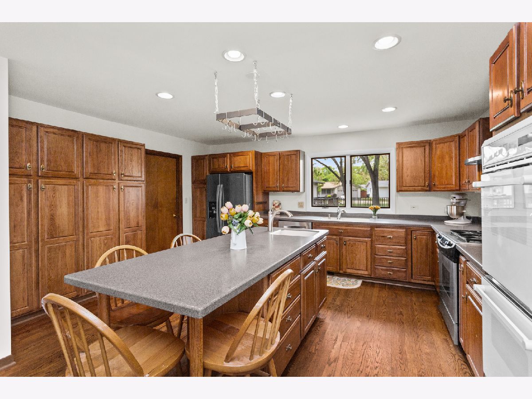
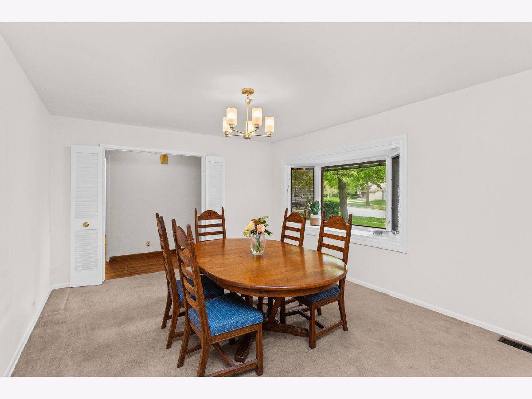
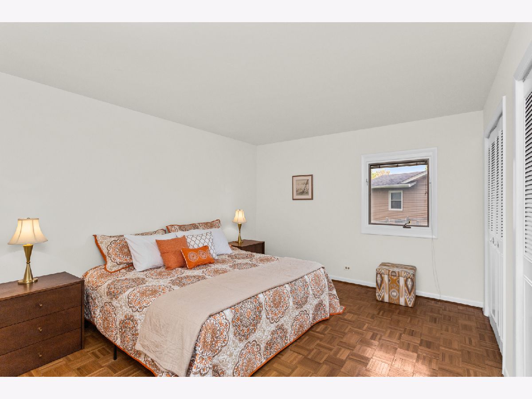
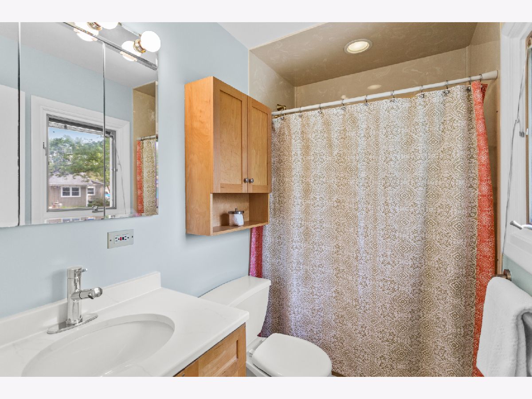
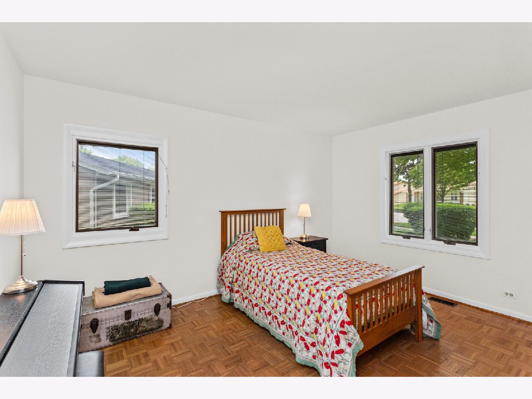
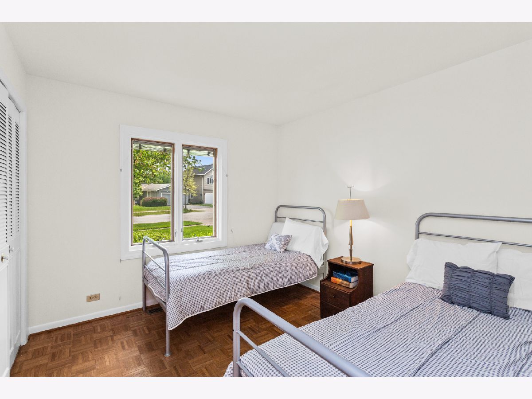
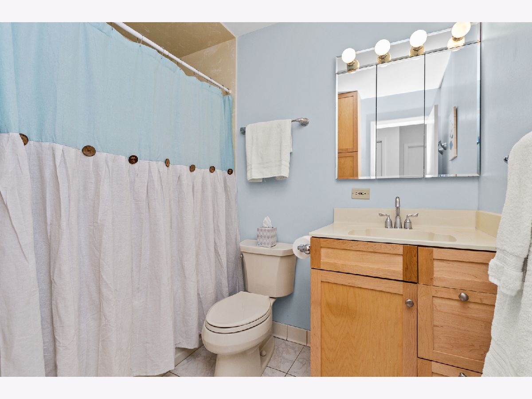
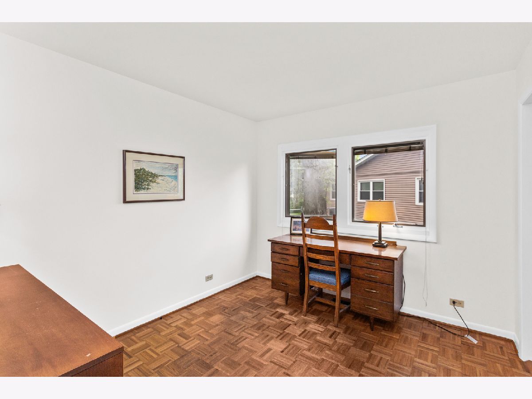
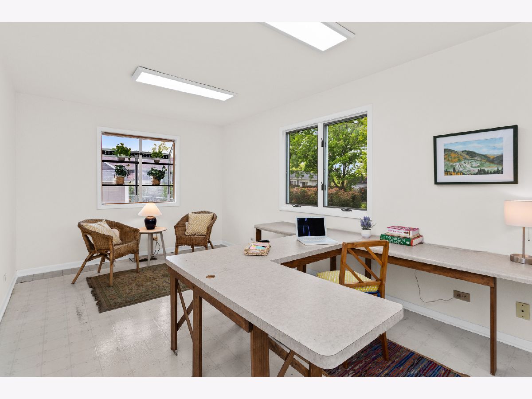
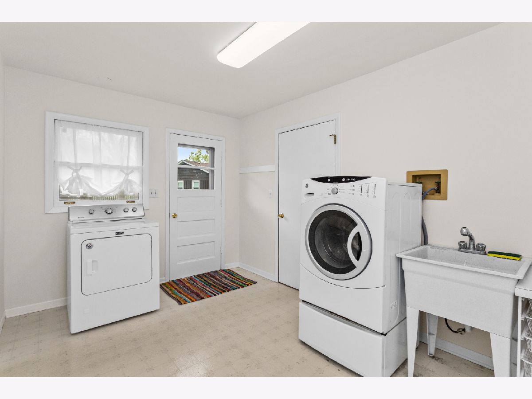
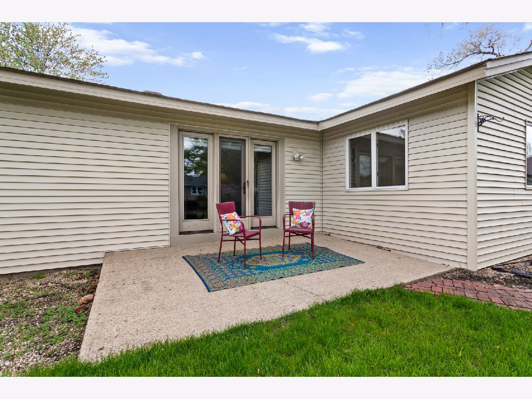
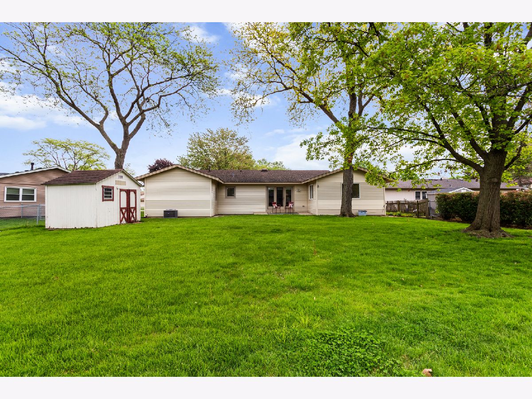
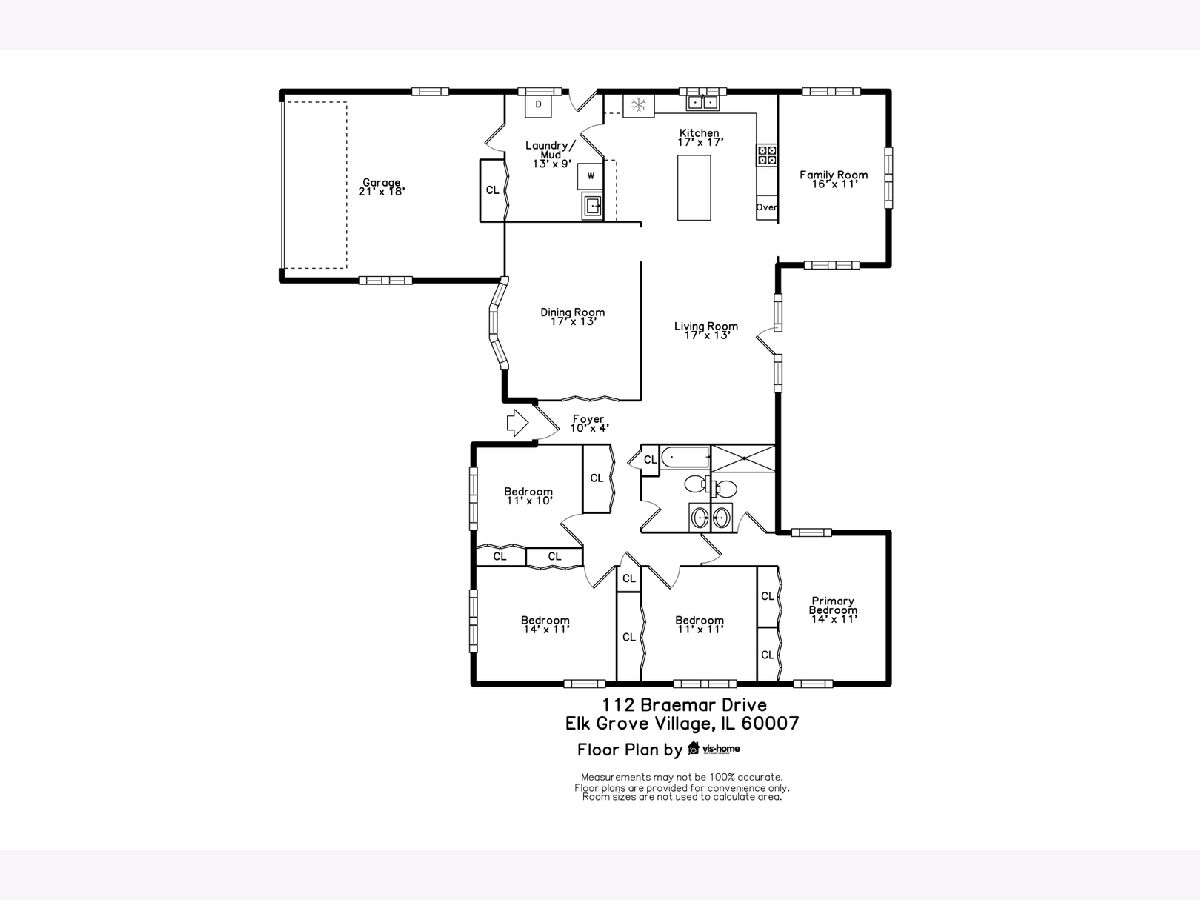
Room Specifics
Total Bedrooms: 4
Bedrooms Above Ground: 4
Bedrooms Below Ground: 0
Dimensions: —
Floor Type: —
Dimensions: —
Floor Type: —
Dimensions: —
Floor Type: —
Full Bathrooms: 2
Bathroom Amenities: Whirlpool
Bathroom in Basement: 0
Rooms: —
Basement Description: —
Other Specifics
| 2 | |
| — | |
| — | |
| — | |
| — | |
| 67X134X91X148 | |
| — | |
| — | |
| — | |
| — | |
| Not in DB | |
| — | |
| — | |
| — | |
| — |
Tax History
| Year | Property Taxes |
|---|---|
| 2025 | $6,739 |
Contact Agent
Nearby Similar Homes
Nearby Sold Comparables
Contact Agent
Listing Provided By
Beyond Properties Realty Group

