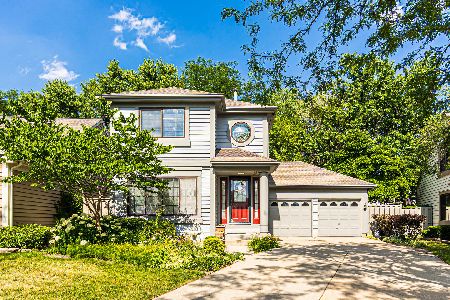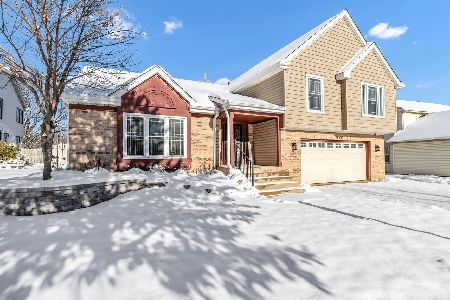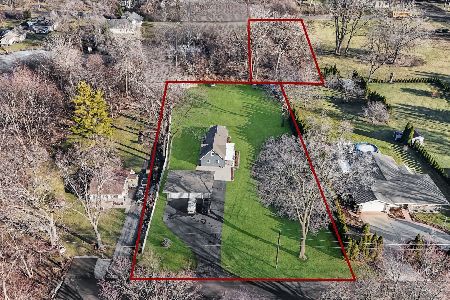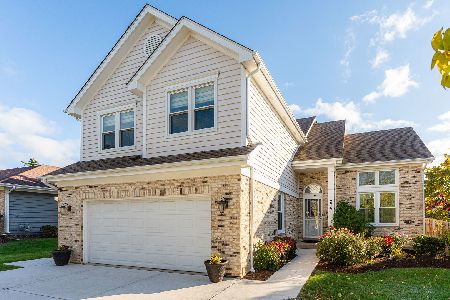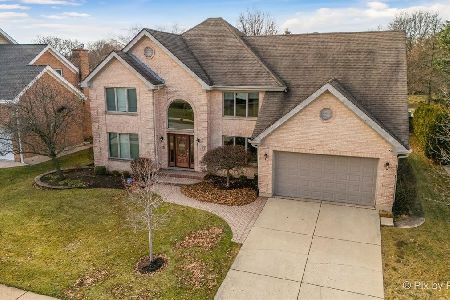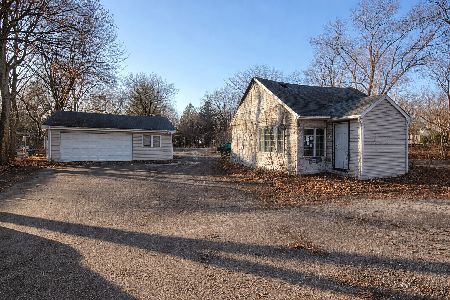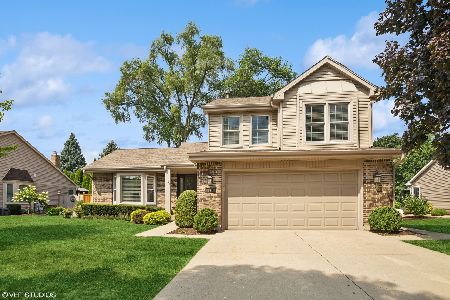112 Bristol Drive, Bloomingdale, Illinois 60108
$380,000
|
Sold
|
|
| Status: | Closed |
| Sqft: | 2,454 |
| Cost/Sqft: | $157 |
| Beds: | 3 |
| Baths: | 3 |
| Year Built: | 1989 |
| Property Taxes: | $11,053 |
| Days On Market: | 2569 |
| Lot Size: | 0,21 |
Description
Beautifully Maintained Home Nestled in the friendly, Heritage of Stratford subdivision. Stunning "CURB APPEAL" thanks to the new exterior (siding, soffits, fascia, gutters & downspouts)! Remodeled in '08, the cozy kitchen features gorgeous cabinetry, stainless steel appliances & table area. The entire interior is freshly painted & boasts; white trim & doors, living room, dining room, family room & office. The flexible floorplan features a HUGE 2nd floor loft...use your imagination here...gaming room, ping pong, teen zone, or easily convert to a 4th bedroom. Sunny & spacious, the master suite has an updated bathroom w/new dual-sink vanity, separate shower & garden tub. The powder room & 2nd bathroom are also updated w/new vanities. Most mechanicals & roof are newer & large picture/palladium front window was recently replaced. The full, dry, basement is great for storage. The lush yard is fenced for Fido & the 18'x15' patio is ready for summer BBQ's. MOVE-IN READY!!!
Property Specifics
| Single Family | |
| — | |
| Traditional | |
| 1989 | |
| Full | |
| BERKSHIRE II | |
| No | |
| 0.21 |
| Du Page | |
| Heritage At Stratford | |
| 200 / Annual | |
| Other | |
| Lake Michigan | |
| Public Sewer | |
| 10254429 | |
| 0217203027 |
Nearby Schools
| NAME: | DISTRICT: | DISTANCE: | |
|---|---|---|---|
|
Grade School
Cloverdale Elementary School |
93 | — | |
|
Middle School
Stratford Middle School |
93 | Not in DB | |
|
High School
Glenbard North High School |
87 | Not in DB | |
Property History
| DATE: | EVENT: | PRICE: | SOURCE: |
|---|---|---|---|
| 28 Mar, 2019 | Sold | $380,000 | MRED MLS |
| 28 Jan, 2019 | Under contract | $384,900 | MRED MLS |
| 22 Jan, 2019 | Listed for sale | $384,900 | MRED MLS |
Room Specifics
Total Bedrooms: 3
Bedrooms Above Ground: 3
Bedrooms Below Ground: 0
Dimensions: —
Floor Type: Carpet
Dimensions: —
Floor Type: Carpet
Full Bathrooms: 3
Bathroom Amenities: Separate Shower,Double Sink,Garden Tub
Bathroom in Basement: 0
Rooms: Loft,Office
Basement Description: Unfinished
Other Specifics
| 2 | |
| Concrete Perimeter | |
| Concrete | |
| Patio | |
| Fenced Yard | |
| 82' X 110.04' | |
| Unfinished | |
| Full | |
| Vaulted/Cathedral Ceilings, Wood Laminate Floors, First Floor Laundry, Walk-In Closet(s) | |
| Range, Microwave, Dishwasher, Refrigerator, Washer, Dryer, Disposal, Stainless Steel Appliance(s) | |
| Not in DB | |
| Sidewalks, Street Lights, Street Paved | |
| — | |
| — | |
| — |
Tax History
| Year | Property Taxes |
|---|---|
| 2019 | $11,053 |
Contact Agent
Nearby Similar Homes
Nearby Sold Comparables
Contact Agent
Listing Provided By
Coldwell Banker Residential

