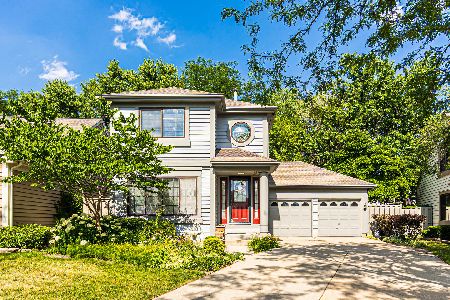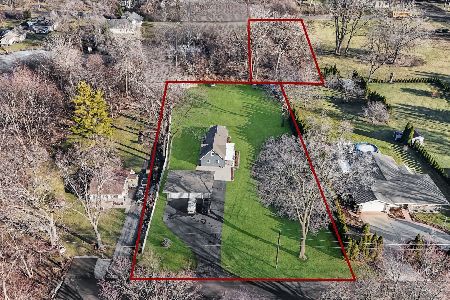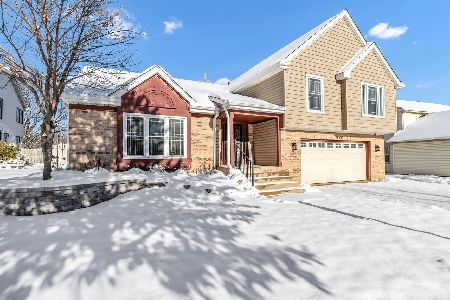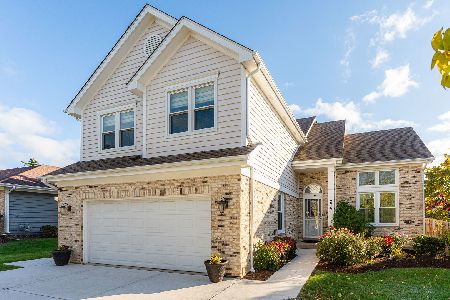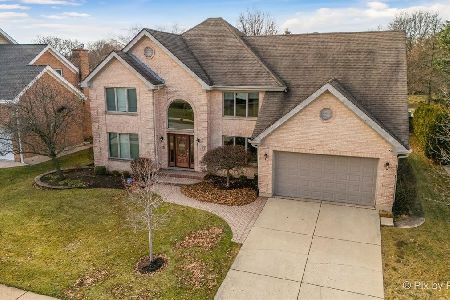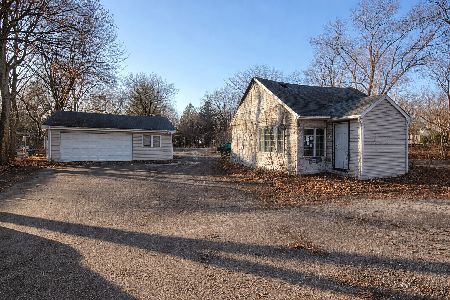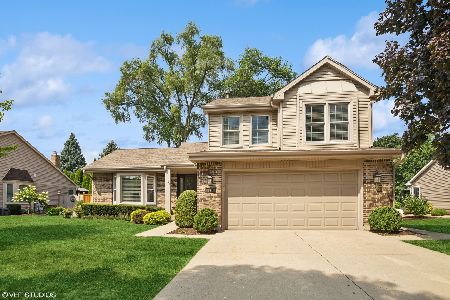5N751 Abilene Trail, Bloomingdale, Illinois 60108
$467,000
|
Sold
|
|
| Status: | Closed |
| Sqft: | 2,775 |
| Cost/Sqft: | $171 |
| Beds: | 5 |
| Baths: | 3 |
| Year Built: | 1986 |
| Property Taxes: | $10,126 |
| Days On Market: | 2039 |
| Lot Size: | 0,48 |
Description
*Take a 3D Tour, CLICK on the 3D BUTTON and Walk Around* This exquisite, custom home was built with quality, meticulously maintained, and is nestled on a private lot. Stunning kitchen has beautiful cherry cabinetry with abundance of storage, granite countertops and stainless steel appliances. Open floorplan, imagine entertaining and making memories inside and out in this beautiful home. Extra large family room has a brick fireplace and plenty of room for family to gather. First floor guest bedroom or office is great for working from home. Upstairs you will find 4 bedrooms including a large master suite with a walk-in closet that has its own sitting room/potential office space and a spa-like master bath, newly remodeled! 3 other bedrooms are all great size and an updated hall bathroom with dual sinks and granite countertop. Finished basement provides great storage space plus the finished area is perfect for a game room. This home has so many upgrades: Marvin custom thermal pane windows, Generac whole house natural gas generator, Trane furnace and A/C system, Culligan water treatment system, new cement driveway. Spotless garage has epoxy flooring and space for storage and tools. A tranquil backyard feels like a park, enjoy the privacy and beautiful views from the large prick patio. Excellent location on a quiet street, yet close to shopping and highways. Come and see it today!
Property Specifics
| Single Family | |
| — | |
| Tudor | |
| 1986 | |
| Partial | |
| — | |
| No | |
| 0.48 |
| Du Page | |
| Conestoga Estates | |
| — / Not Applicable | |
| None | |
| Private Well | |
| Septic-Private | |
| 10770263 | |
| 0217203016 |
Nearby Schools
| NAME: | DISTRICT: | DISTANCE: | |
|---|---|---|---|
|
Grade School
Cloverdale Elementary School |
93 | — | |
|
Middle School
Stratford Middle School |
93 | Not in DB | |
|
High School
Glenbard North High School |
87 | Not in DB | |
Property History
| DATE: | EVENT: | PRICE: | SOURCE: |
|---|---|---|---|
| 8 Feb, 2021 | Sold | $467,000 | MRED MLS |
| 30 Dec, 2020 | Under contract | $474,900 | MRED MLS |
| — | Last price change | $484,900 | MRED MLS |
| 5 Jul, 2020 | Listed for sale | $484,900 | MRED MLS |
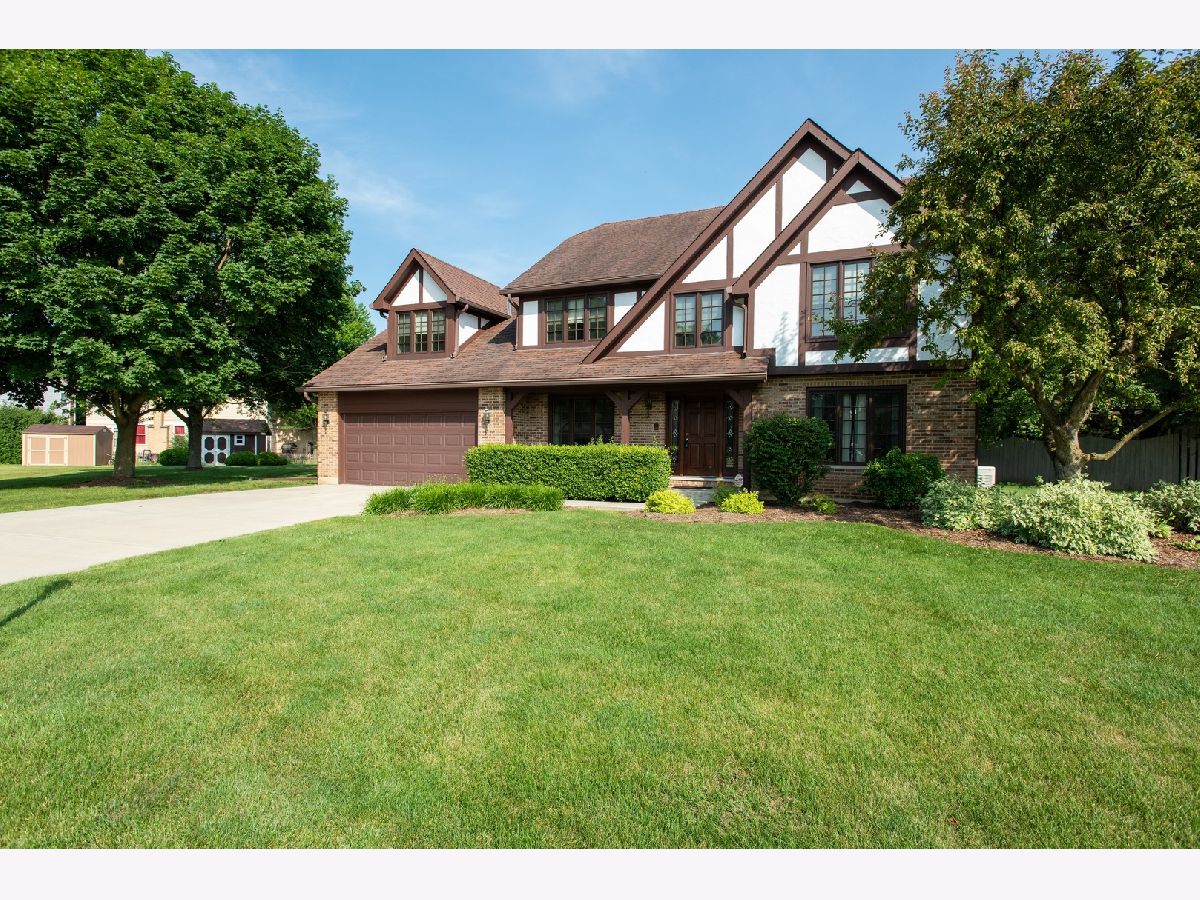




















Room Specifics
Total Bedrooms: 5
Bedrooms Above Ground: 5
Bedrooms Below Ground: 0
Dimensions: —
Floor Type: Carpet
Dimensions: —
Floor Type: Carpet
Dimensions: —
Floor Type: Carpet
Dimensions: —
Floor Type: —
Full Bathrooms: 3
Bathroom Amenities: —
Bathroom in Basement: 0
Rooms: Bedroom 5,Eating Area,Recreation Room,Other Room
Basement Description: Partially Finished
Other Specifics
| 2 | |
| — | |
| Concrete | |
| Brick Paver Patio | |
| — | |
| 76X148X118X200X61 | |
| — | |
| Full | |
| Vaulted/Cathedral Ceilings, First Floor Laundry | |
| Range, Microwave, Dishwasher, Refrigerator, Washer, Dryer, Stainless Steel Appliance(s) | |
| Not in DB | |
| — | |
| — | |
| — | |
| Gas Log |
Tax History
| Year | Property Taxes |
|---|---|
| 2021 | $10,126 |
Contact Agent
Nearby Similar Homes
Nearby Sold Comparables
Contact Agent
Listing Provided By
Coldwell Banker Realty

