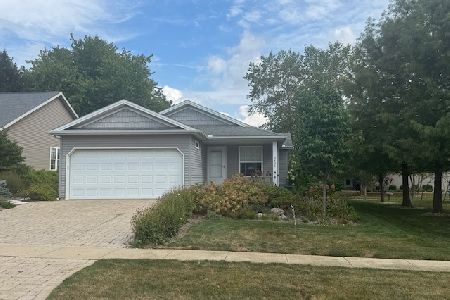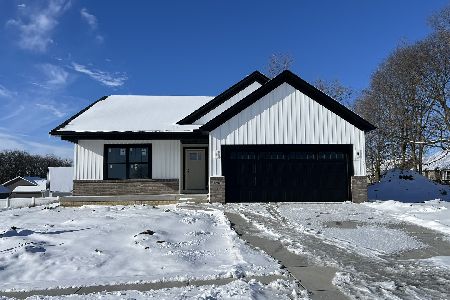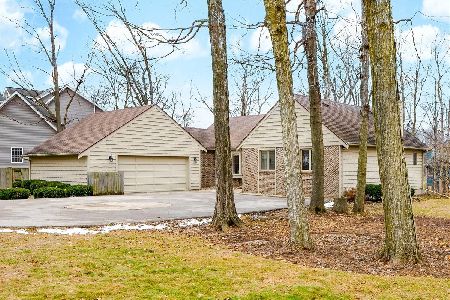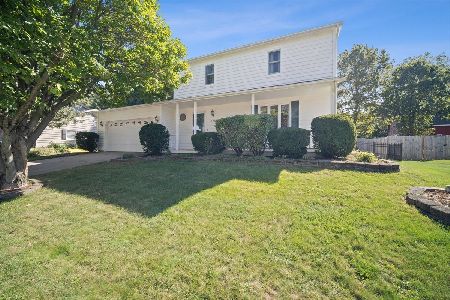112 Buttercup Way, Bloomington, Illinois 61704
$159,900
|
Sold
|
|
| Status: | Closed |
| Sqft: | 1,752 |
| Cost/Sqft: | $91 |
| Beds: | 4 |
| Baths: | 3 |
| Year Built: | 1985 |
| Property Taxes: | $3,645 |
| Days On Market: | 4930 |
| Lot Size: | 0,00 |
Description
So much to offer! Fabulous kitchen/upgraded cabinets,tile backsplash,all appl stay! Newer Bamboo flooring in Kitch, FR and entry. All bathrooms updated, granite counters, tile floors. Some newer carpet, all just cleaned! DR has oak built-in shelving, FR has full brick FP & built in cabinets/book shelves. Windows replaced, whole house fan, wide upstairs hallway. New decking '12, grill with gas line stays! Fenced yard has large floored shed.
Property Specifics
| Single Family | |
| — | |
| Traditional | |
| 1985 | |
| Partial | |
| — | |
| No | |
| — |
| Mc Lean | |
| Laesch Acres | |
| — / Not Applicable | |
| — | |
| Public | |
| Public Sewer | |
| 10204661 | |
| 2117255002 |
Nearby Schools
| NAME: | DISTRICT: | DISTANCE: | |
|---|---|---|---|
|
Grade School
Cedar Ridge Elementary |
5 | — | |
|
Middle School
Evans Jr High |
5 | Not in DB | |
|
High School
Normal Community High School |
5 | Not in DB | |
Property History
| DATE: | EVENT: | PRICE: | SOURCE: |
|---|---|---|---|
| 15 Mar, 2013 | Sold | $159,900 | MRED MLS |
| 20 Jan, 2013 | Under contract | $159,900 | MRED MLS |
| 25 Jul, 2012 | Listed for sale | $159,900 | MRED MLS |
| 18 Mar, 2018 | Listed for sale | $0 | MRED MLS |
| 18 Apr, 2019 | Sold | $161,000 | MRED MLS |
| 29 Mar, 2019 | Under contract | $164,900 | MRED MLS |
| 29 Mar, 2019 | Listed for sale | $164,900 | MRED MLS |
Room Specifics
Total Bedrooms: 4
Bedrooms Above Ground: 4
Bedrooms Below Ground: 0
Dimensions: —
Floor Type: Carpet
Dimensions: —
Floor Type: Carpet
Dimensions: —
Floor Type: Carpet
Full Bathrooms: 3
Bathroom Amenities: —
Bathroom in Basement: —
Rooms: Family Room,Foyer
Basement Description: Crawl,Partially Finished
Other Specifics
| 2 | |
| — | |
| — | |
| Deck, Porch | |
| Fenced Yard,Mature Trees | |
| 80 X 110 | |
| — | |
| Full | |
| First Floor Full Bath, Built-in Features | |
| Dishwasher, Refrigerator, Range, Microwave | |
| Not in DB | |
| — | |
| — | |
| — | |
| Gas Log, Attached Fireplace Doors/Screen |
Tax History
| Year | Property Taxes |
|---|---|
| 2013 | $3,645 |
| 2019 | $3,786 |
Contact Agent
Nearby Similar Homes
Nearby Sold Comparables
Contact Agent
Listing Provided By
Berkshire Hathaway Snyder Real Estate







