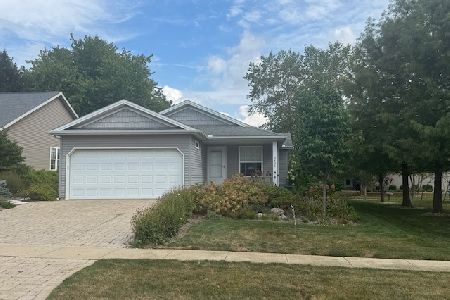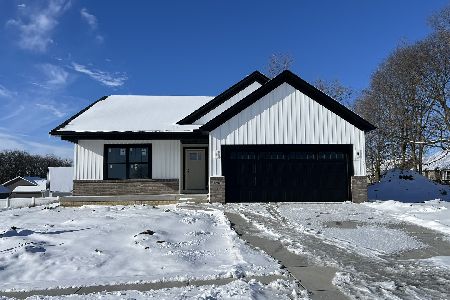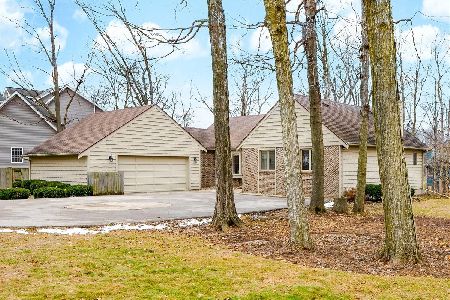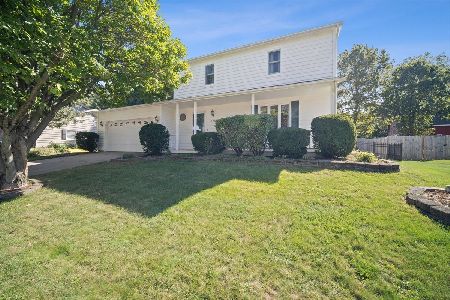112 Buttercup Way, Bloomington, Illinois 61704
$161,000
|
Sold
|
|
| Status: | Closed |
| Sqft: | 1,752 |
| Cost/Sqft: | $94 |
| Beds: | 4 |
| Baths: | 3 |
| Year Built: | 1985 |
| Property Taxes: | $3,786 |
| Days On Market: | 2493 |
| Lot Size: | 0,20 |
Description
Newly staged & refurbished, move-in ready Value in Laesch Acres! BRAND NEW roof Nov '17. Spacious main floor, Open kitchen, lots of counter space, sunken family room w/ classic brick fireplace and built-in shelving, formal dining room & built-in shelving. New paint & flooring throughout most of home. New Fridge '17, garbage disposal '17, New Furnace '16, newer sump pump. Rare opportunity for a 4 BR home in this "country feel" neighborhood with NO backyard neighbors! Quality Bamboo wood flooring in kitchen & main level family rm. Great outdoor entertaining space including Freshly stained deck, fire pit, & fenced backyard. Partially finished basement w/ potential home theater room & brand new laminate floor. Don't miss this one!!
Property Specifics
| Single Family | |
| — | |
| Traditional | |
| 1985 | |
| Partial | |
| — | |
| No | |
| 0.2 |
| Mc Lean | |
| Laesch Acres | |
| 0 / Not Applicable | |
| None | |
| Public | |
| Public Sewer | |
| 10324887 | |
| 2117255002 |
Nearby Schools
| NAME: | DISTRICT: | DISTANCE: | |
|---|---|---|---|
|
Grade School
Cedar Ridge Elementary |
5 | — | |
|
Middle School
Evans Jr High |
5 | Not in DB | |
|
High School
Normal Community High School |
5 | Not in DB | |
Property History
| DATE: | EVENT: | PRICE: | SOURCE: |
|---|---|---|---|
| 15 Mar, 2013 | Sold | $159,900 | MRED MLS |
| 20 Jan, 2013 | Under contract | $159,900 | MRED MLS |
| 25 Jul, 2012 | Listed for sale | $159,900 | MRED MLS |
| 18 Mar, 2018 | Listed for sale | $0 | MRED MLS |
| 18 Apr, 2019 | Sold | $161,000 | MRED MLS |
| 29 Mar, 2019 | Under contract | $164,900 | MRED MLS |
| 29 Mar, 2019 | Listed for sale | $164,900 | MRED MLS |
Room Specifics
Total Bedrooms: 4
Bedrooms Above Ground: 4
Bedrooms Below Ground: 0
Dimensions: —
Floor Type: Carpet
Dimensions: —
Floor Type: Carpet
Dimensions: —
Floor Type: Carpet
Full Bathrooms: 3
Bathroom Amenities: —
Bathroom in Basement: 0
Rooms: No additional rooms
Basement Description: Crawl,Partially Finished
Other Specifics
| 2 | |
| — | |
| — | |
| Deck, Porch | |
| Fenced Yard,Mature Trees,Landscaped | |
| 80 X 110 | |
| — | |
| Full | |
| First Floor Full Bath, Built-in Features | |
| Dishwasher, Refrigerator, Range, Microwave | |
| Not in DB | |
| — | |
| — | |
| — | |
| Gas Log, Attached Fireplace Doors/Screen |
Tax History
| Year | Property Taxes |
|---|---|
| 2013 | $3,645 |
| 2019 | $3,786 |
Contact Agent
Nearby Similar Homes
Nearby Sold Comparables
Contact Agent
Listing Provided By
Keller Williams Revolution







