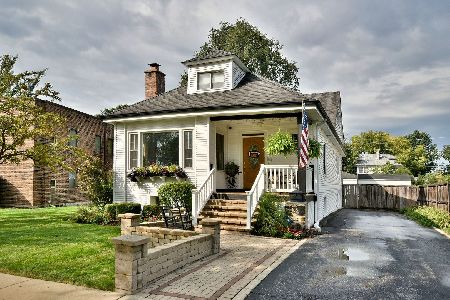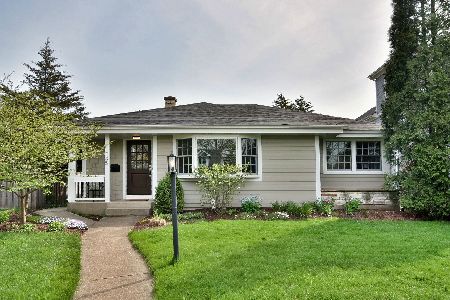112 Evergreen Avenue, Elmhurst, Illinois 60126
$1,240,000
|
Sold
|
|
| Status: | Closed |
| Sqft: | 4,270 |
| Cost/Sqft: | $300 |
| Beds: | 5 |
| Baths: | 4 |
| Year Built: | 2015 |
| Property Taxes: | $24,144 |
| Days On Market: | 1435 |
| Lot Size: | 0,00 |
Description
PRIME ELMHURST LOCATION! Hawthorne Elementary, Sandburg Middle School, and York Community High School! Stunning, custom built, wide lot (62.5x150) single family home. Walking distance to the train and downtown Elmhurst. This sprawling home, approx 4,270 sq. ft. has all 5-bedrooms on second floor with 4 full baths, and laundry on both the lower level and second floor. This home has gorgeous curb appeal featuring a large, wrap-around veranda with stone pillars, and a beautifully landscaped yard/garden. Open and spacious floor plan with an abundance of natural light. Gracious entry foyer leads to a separate living room, formal dining room, a large family room, and breakfast room. Stunning Chef's kitchen featuring quartz counters, large island, and high-end Thermador stainless-steel appliances including a 6-burner range/oven with overhead hood, second oven, and microwave. Additional features include walk-through pantry between the kitchen and the dining room, wood-burning fireplace with custom stone surround, first-floor bathroom, and a mud room with custom cubbies that leads out to the fully landscaped backyard and the detached 2.5 car garage. The 1st floor has custom finished hardwood floors throughout. Custom milled hardwood staircase leads to the second floor with all 5 bedrooms on the same level! Spacious primary suite completes with a walk-in closet, a stunning SPA bathroom with oversized walk-in shower with body sprays, and spacious soaking tub. The lower level is semi-finished, ready for the new owner to customize to make their own, rough plumbing has been completed for future bathroom. Luxury building materials include authentic stone, James Hardie vertical panels, Anderson "low-e glass" windows and doors, TRANE high efficiency gas forced dual-zoned HVAC with Aprilaire humidifiers, sump pump with battery back-up w/alarm, dual 40-gallon tandem hot water heaters, KOHLER plumbing fixtures, and automatic lawn sprinklers. Detached 2.5 car garage with room for storage. This is a MUST-SEE HOME on a beautiful street in Elmhurst.
Property Specifics
| Single Family | |
| — | |
| — | |
| 2015 | |
| — | |
| — | |
| No | |
| — |
| Du Page | |
| — | |
| 0 / Not Applicable | |
| — | |
| — | |
| — | |
| 11327505 | |
| 0602216025 |
Nearby Schools
| NAME: | DISTRICT: | DISTANCE: | |
|---|---|---|---|
|
Grade School
Hawthorne Elementary School |
205 | — | |
|
Middle School
Sandburg Middle School |
205 | Not in DB | |
|
High School
York Community High School |
205 | Not in DB | |
Property History
| DATE: | EVENT: | PRICE: | SOURCE: |
|---|---|---|---|
| 10 Jun, 2013 | Sold | $317,500 | MRED MLS |
| 15 Apr, 2013 | Under contract | $325,000 | MRED MLS |
| — | Last price change | $339,000 | MRED MLS |
| 28 Mar, 2013 | Listed for sale | $339,000 | MRED MLS |
| 15 Jun, 2015 | Under contract | $0 | MRED MLS |
| 9 Jun, 2015 | Listed for sale | $0 | MRED MLS |
| 6 Jun, 2022 | Sold | $1,240,000 | MRED MLS |
| 1 Mar, 2022 | Under contract | $1,280,000 | MRED MLS |
| 17 Feb, 2022 | Listed for sale | $1,280,000 | MRED MLS |
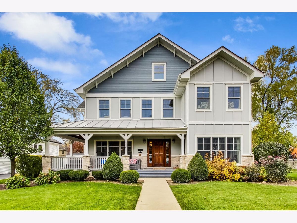
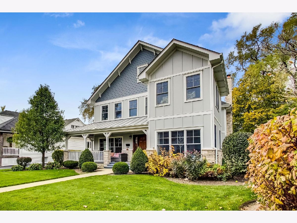
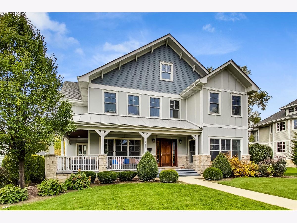
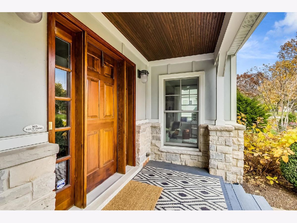
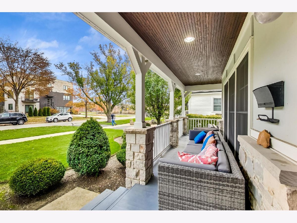
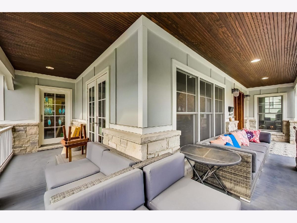
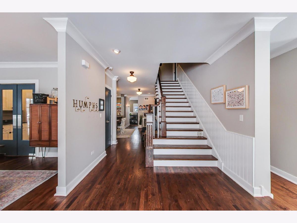
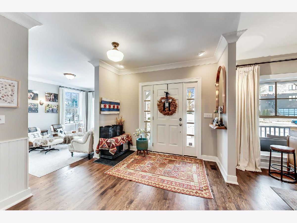
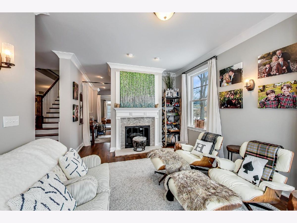

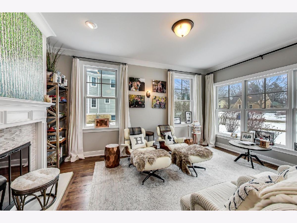
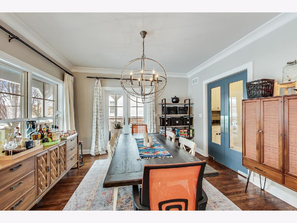
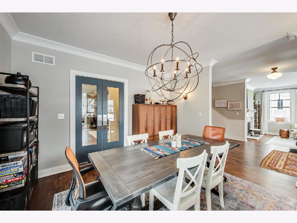
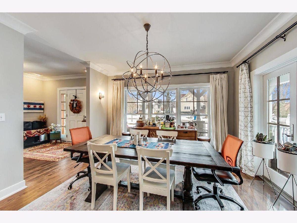

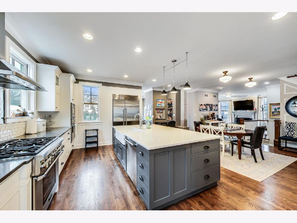
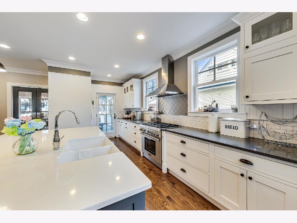
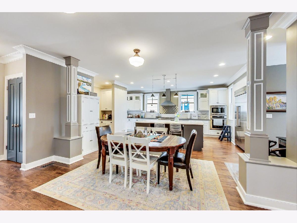
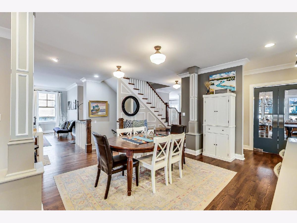
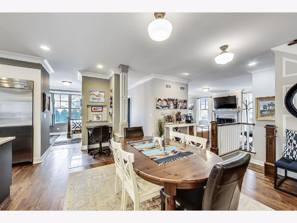

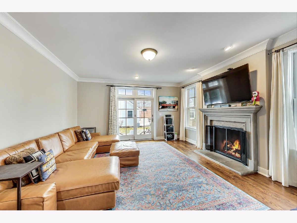
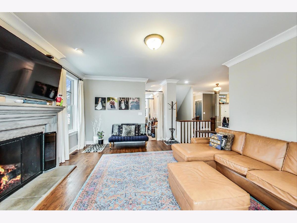
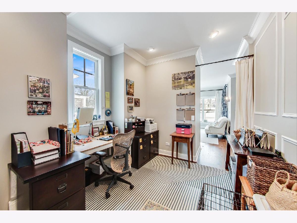
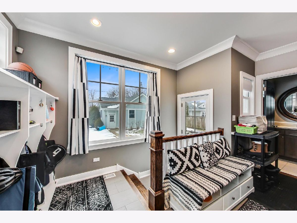
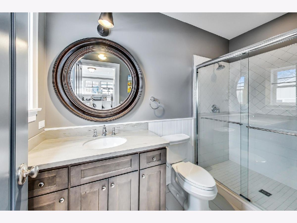
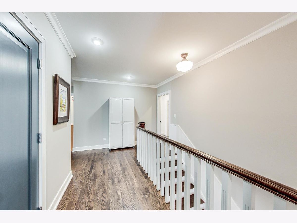

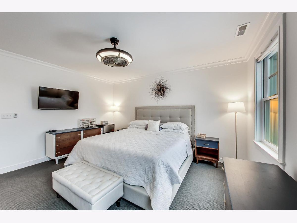
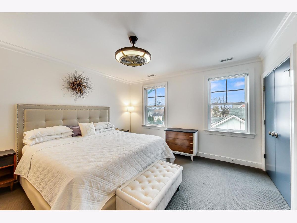
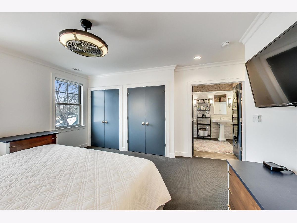
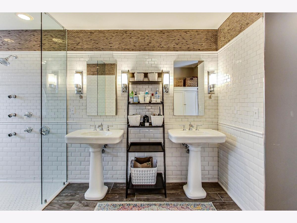
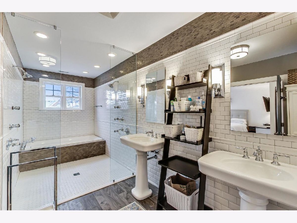
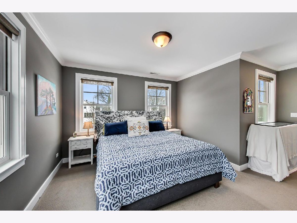
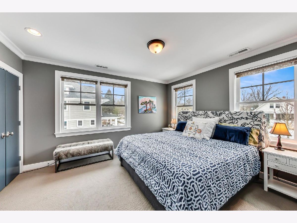
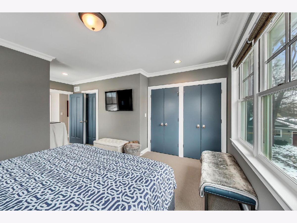
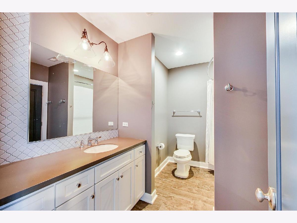
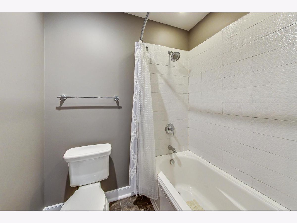
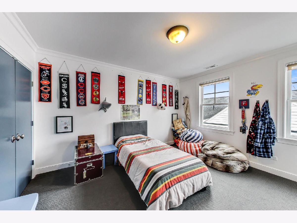
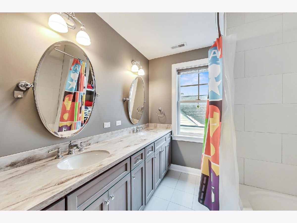
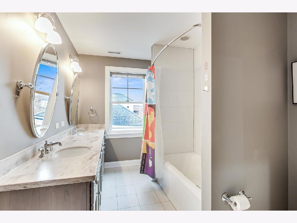
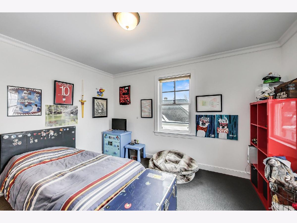
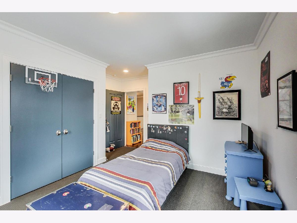
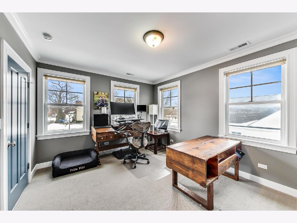
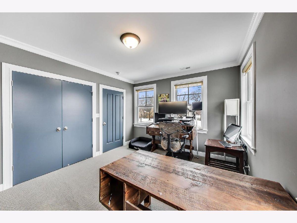
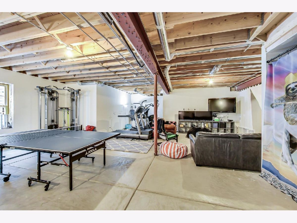
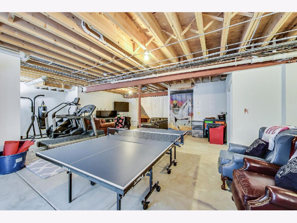

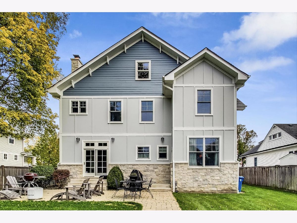
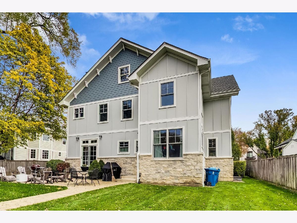
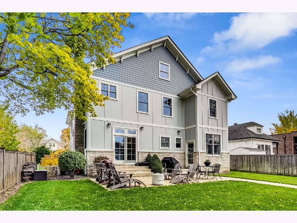
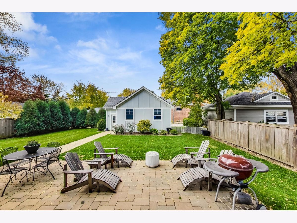
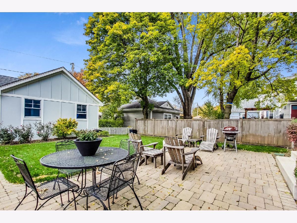
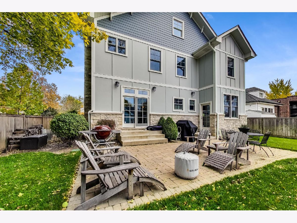

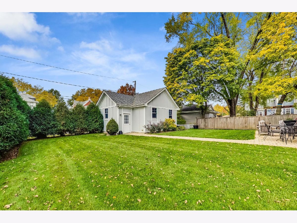

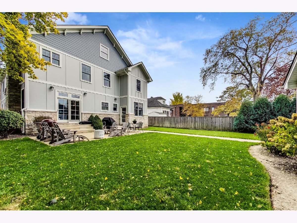
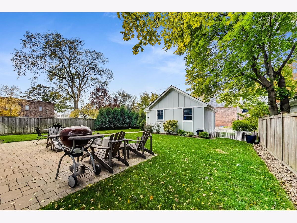
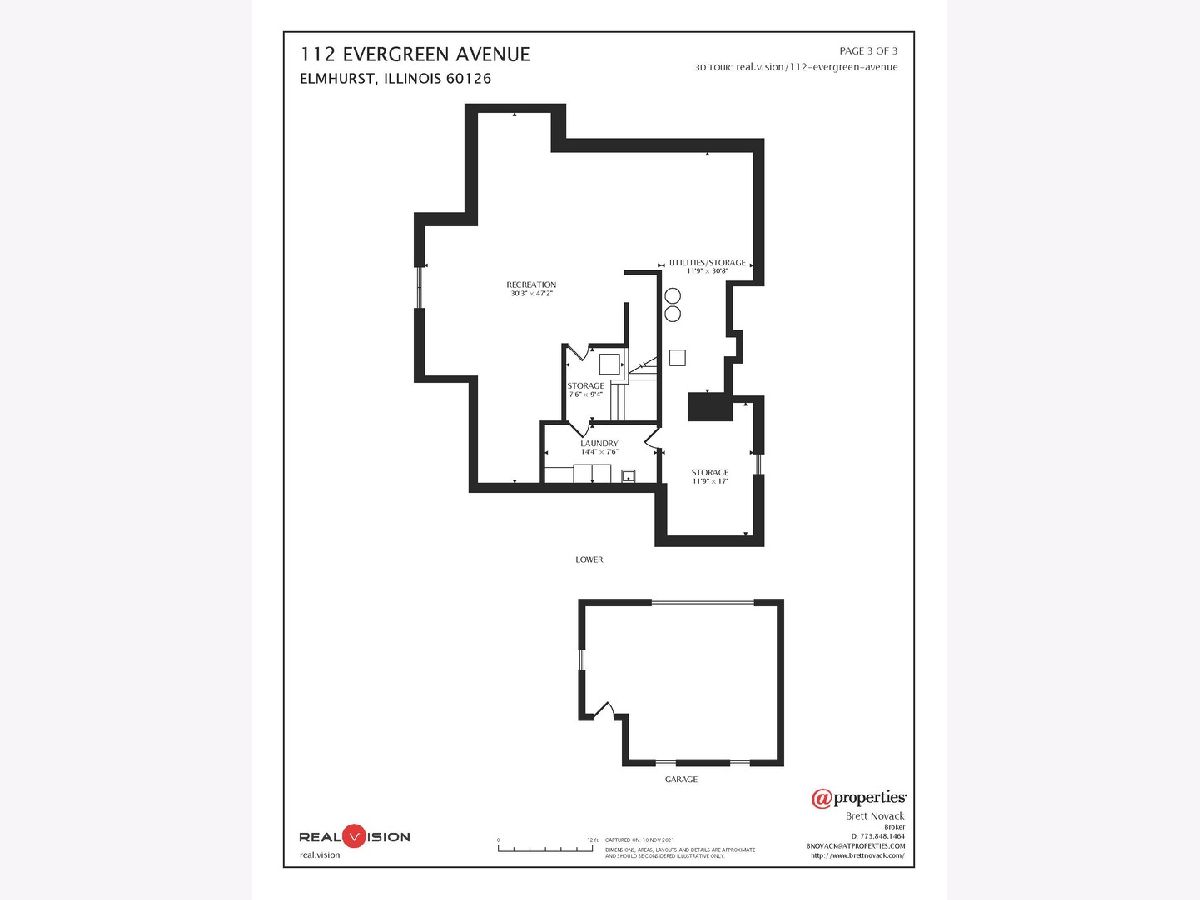
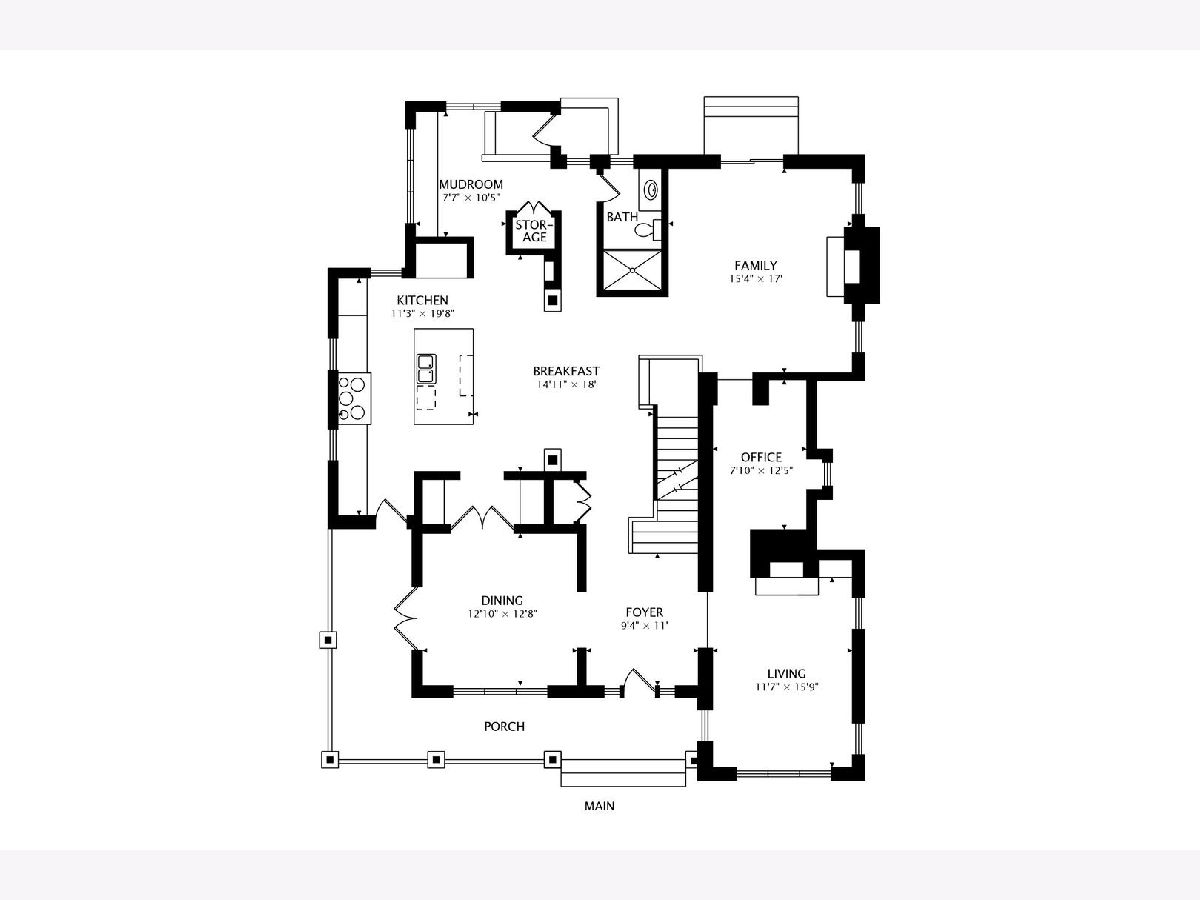
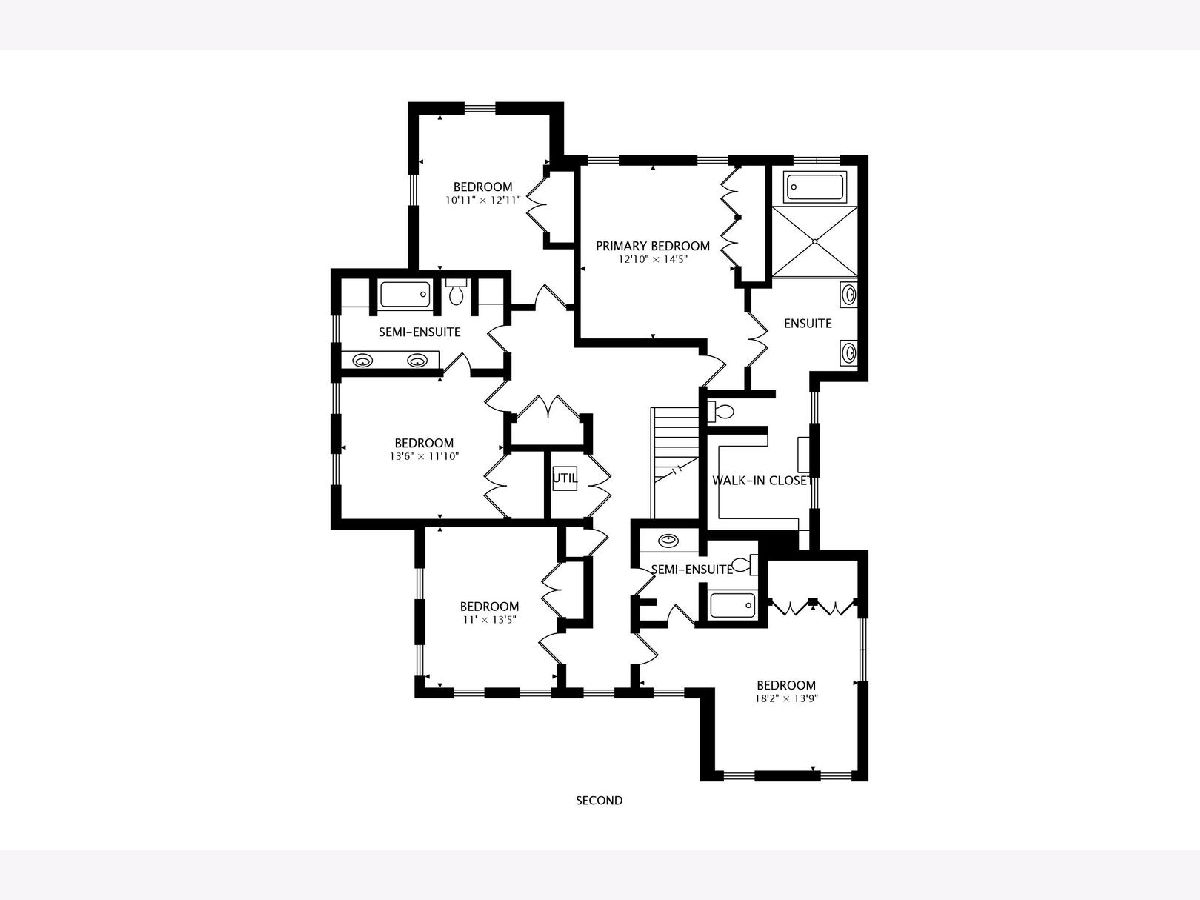
Room Specifics
Total Bedrooms: 5
Bedrooms Above Ground: 5
Bedrooms Below Ground: 0
Dimensions: —
Floor Type: —
Dimensions: —
Floor Type: —
Dimensions: —
Floor Type: —
Dimensions: —
Floor Type: —
Full Bathrooms: 4
Bathroom Amenities: Separate Shower,Double Sink,Full Body Spray Shower,Double Shower,Soaking Tub
Bathroom in Basement: 1
Rooms: —
Basement Description: Partially Finished,Bathroom Rough-In
Other Specifics
| 2.5 | |
| — | |
| — | |
| — | |
| — | |
| 62.5 X 150 | |
| — | |
| — | |
| — | |
| — | |
| Not in DB | |
| — | |
| — | |
| — | |
| — |
Tax History
| Year | Property Taxes |
|---|---|
| 2013 | $5,934 |
| 2022 | $24,144 |
Contact Agent
Nearby Similar Homes
Nearby Sold Comparables
Contact Agent
Listing Provided By
@properties Christie's International Real Estate








