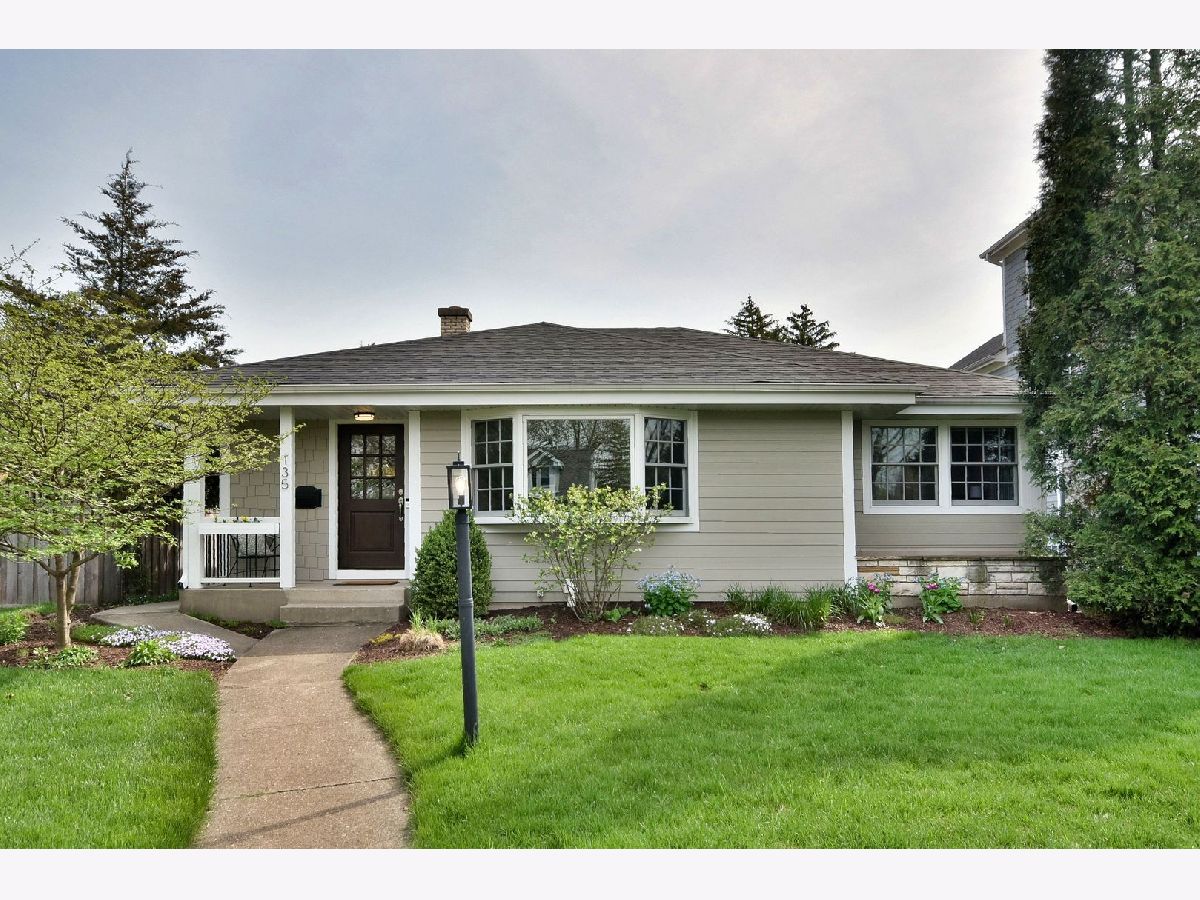135 Myrtle Avenue, Elmhurst, Illinois 60126
$615,000
|
Sold
|
|
| Status: | Closed |
| Sqft: | 1,338 |
| Cost/Sqft: | $418 |
| Beds: | 3 |
| Baths: | 2 |
| Year Built: | 1953 |
| Property Taxes: | $7,484 |
| Days On Market: | 642 |
| Lot Size: | 0,00 |
Description
Wow! Absolutely adorable ranch in walk-to-town location. Perfect first floor plan with 3 bedrooms, LR, DR, and Kitchen open to BONUS and RARE first floor Family Room, cute as can be, with built-ins, window seat, beamed ceiling, and new sliders to private back yard. You can own this home with peace of mind knowing that many expensive updates have been recently completed, including: roof (2022), high efficiency Trane furnace & CAC (2015), water heater (2022), James Hardie siding, soffits, fascia, gutters and downspouts (2023) Pella windows (2014), and Pella sliding door and swing exterior door (2023). Beautiful hardwood floors throughout first floor. Many windows bring the sunlight in, including western facing LR for afternoon sun and eastern FR for morning sun. Tastefully updated kitchen features stainless steel appliances and Quartz counters. Finished basement has rec room, wet bar, laundry room and 2 bonus rooms with good sized closets (1 currently being used as a bedroom, but no egress window). Rec Room serves many purposes including built-in desk/homework stations plus room for TV/ gaming area. Full bathroom on each level. Alley access to 2-1/2 garage with 3 extra parking spots. Patio in backyard. Solid home, well maintained by current owners. Walk to town and train. Hawthorne elementary and Sandburg Middle School. There is nothing to do but move in and enjoy. This one will go fast!
Property Specifics
| Single Family | |
| — | |
| — | |
| 1953 | |
| — | |
| RANCH | |
| No | |
| — |
| — | |
| — | |
| 0 / Not Applicable | |
| — | |
| — | |
| — | |
| 12022918 | |
| 0602216008 |
Nearby Schools
| NAME: | DISTRICT: | DISTANCE: | |
|---|---|---|---|
|
Grade School
Hawthorne Elementary School |
205 | — | |
|
Middle School
Sandburg Middle School |
205 | Not in DB | |
|
High School
York Community High School |
205 | Not in DB | |
Property History
| DATE: | EVENT: | PRICE: | SOURCE: |
|---|---|---|---|
| 25 Mar, 2013 | Sold | $366,000 | MRED MLS |
| 27 Jan, 2013 | Under contract | $372,900 | MRED MLS |
| 9 Jan, 2013 | Listed for sale | $372,900 | MRED MLS |
| 23 May, 2024 | Sold | $615,000 | MRED MLS |
| 22 Apr, 2024 | Under contract | $559,000 | MRED MLS |
| 19 Apr, 2024 | Listed for sale | $559,000 | MRED MLS |




















Room Specifics
Total Bedrooms: 5
Bedrooms Above Ground: 3
Bedrooms Below Ground: 2
Dimensions: —
Floor Type: —
Dimensions: —
Floor Type: —
Dimensions: —
Floor Type: —
Dimensions: —
Floor Type: —
Full Bathrooms: 2
Bathroom Amenities: —
Bathroom in Basement: 1
Rooms: —
Basement Description: Finished
Other Specifics
| 2 | |
| — | |
| — | |
| — | |
| — | |
| 50 X 150 | |
| — | |
| — | |
| — | |
| — | |
| Not in DB | |
| — | |
| — | |
| — | |
| — |
Tax History
| Year | Property Taxes |
|---|---|
| 2013 | $6,263 |
| 2024 | $7,484 |
Contact Agent
Nearby Similar Homes
Contact Agent
Listing Provided By
L.W. Reedy Real Estate









