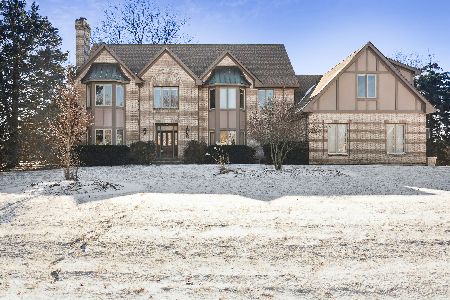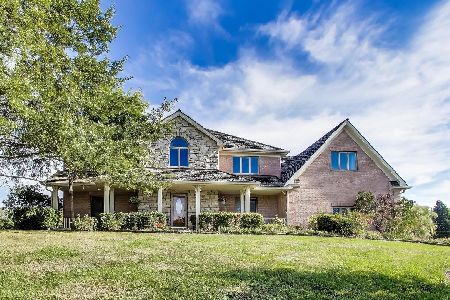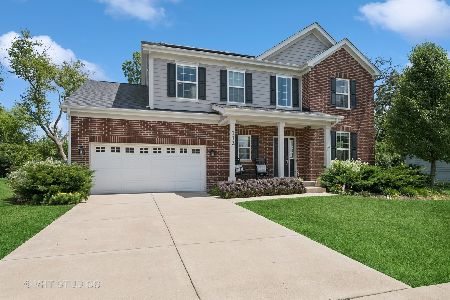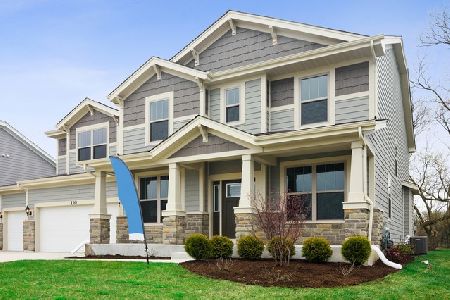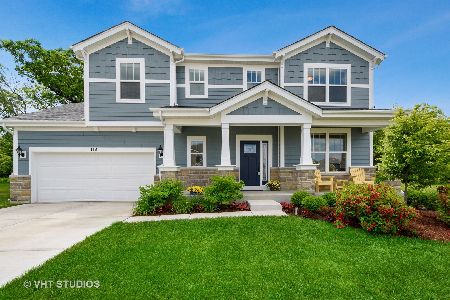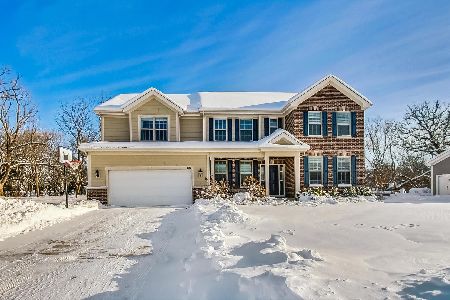112 Flint Creek Court, Hawthorn Woods, Illinois 60047
$640,000
|
Sold
|
|
| Status: | Closed |
| Sqft: | 2,917 |
| Cost/Sqft: | $218 |
| Beds: | 4 |
| Baths: | 4 |
| Year Built: | 2017 |
| Property Taxes: | $13,027 |
| Days On Market: | 1877 |
| Lot Size: | 0,35 |
Description
Why wait to build when this one is totally complete....just....for....you! Expect to be impressed and move right in TODAY! This home is only three years new, 5 bdrm/3.1 baths, built on a premium lot with an abundance of upgrades throughout the home. Plus, over $100k put into the home since purchased, including all lighting, the fantastic finished basement with a full bath, outdoor landscaping and hardscape. Enter the welcoming two story foyer into this comfortable light and bright, yet spacious home. Built with the whole family in mind, plenty of room to spread out in multiple areas. The kitchen has a unique eat-in area/breakfast room plus TWO counter seating areas, designed with the chef in mind for entertaining friends and family. Gather in the cozy family room (upgraded with a bump out extension) around the large fireplace or walk out though sliding doors to your deck and beautifully landscaped, private backyard. Back inside the home it hosts an ideal first floor office separated from the main living area with double french doors, featuring a double desk for working from home or e-learning. Custom cabinetry throughout. A full dining room and living room (with coffered ceiling, upgrade) plus a must have large mud room finishes off the first floor space. Upstairs find a luxury master bath en-suite, with idyllic hardwood floors, double master closets, adjacent to the large upstairs laundry room Perfect for a chance to enjoy serenity after a long day. Three more large bedrooms on the 2nd floor. Finished lower level complete with a full bath and bedroom, highlighted by the unique and spacious bar, with ample additional space perfect for a playroom, recreation room plus storage area,. Reverse osmosis water filtration system. Pride of ownership shows throughout the home, meticulously maintained. Great neighborhood, park, and excellent schools, one block from the grade school in the same subdivision. You could not build this home for this price - come see why you will want to call this your new home! Notes: If you were to build new cost $700,000 w/o finished basement. Exclusion:
Property Specifics
| Single Family | |
| — | |
| Colonial | |
| 2017 | |
| Full | |
| SHERIDAN | |
| No | |
| 0.35 |
| Lake | |
| — | |
| 240 / Annual | |
| Other | |
| Public | |
| Public Sewer | |
| 10955827 | |
| 14082010580000 |
Nearby Schools
| NAME: | DISTRICT: | DISTANCE: | |
|---|---|---|---|
|
Grade School
Spencer Loomis Elementary School |
95 | — | |
|
Middle School
Lake Zurich Middle - N Campus |
95 | Not in DB | |
|
High School
Lake Zurich High School |
95 | Not in DB | |
Property History
| DATE: | EVENT: | PRICE: | SOURCE: |
|---|---|---|---|
| 25 Feb, 2021 | Sold | $640,000 | MRED MLS |
| 3 Jan, 2021 | Under contract | $635,000 | MRED MLS |
| 28 Dec, 2020 | Listed for sale | $635,000 | MRED MLS |
| 29 Aug, 2025 | Sold | $810,000 | MRED MLS |
| 22 Jul, 2025 | Under contract | $839,900 | MRED MLS |
| 16 Jul, 2025 | Listed for sale | $839,900 | MRED MLS |
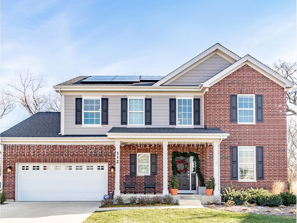
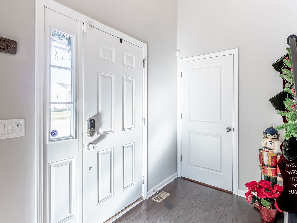
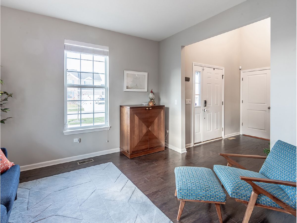
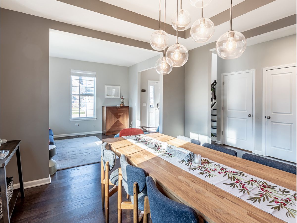
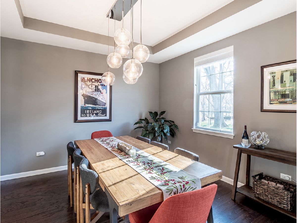
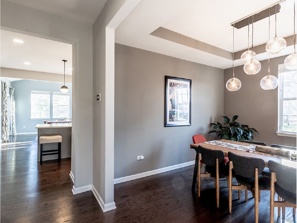
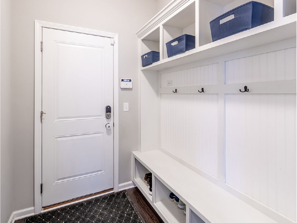
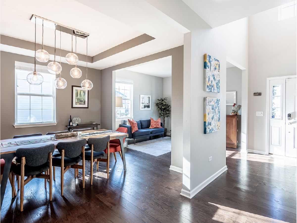
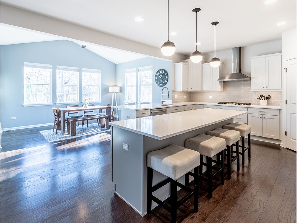
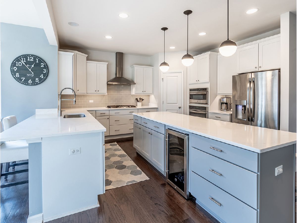
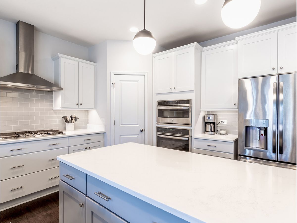
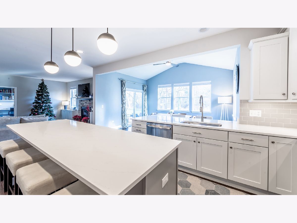
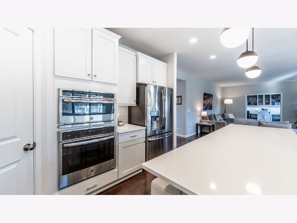
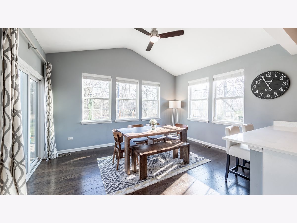
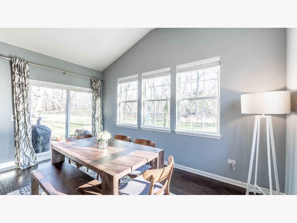
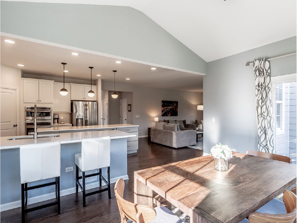
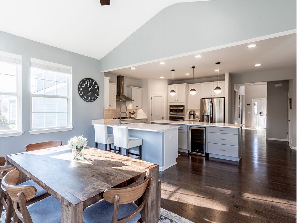
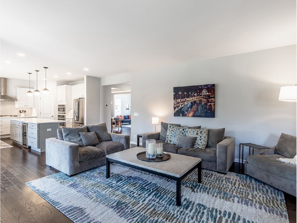
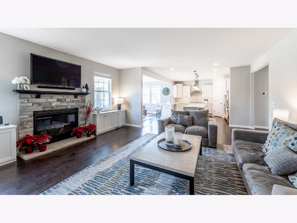
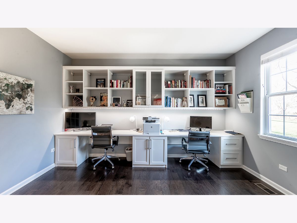
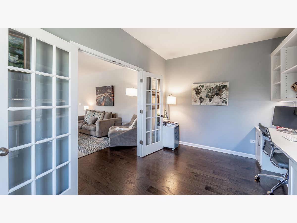
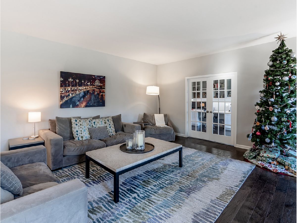
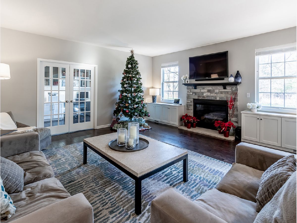
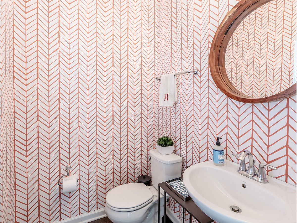
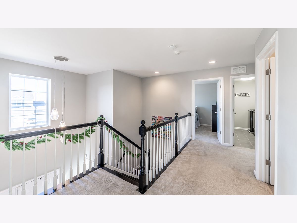
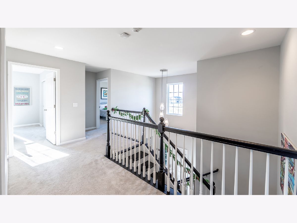
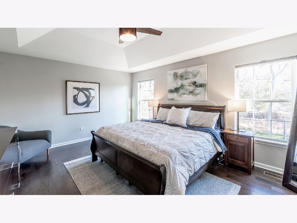
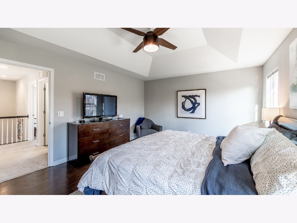
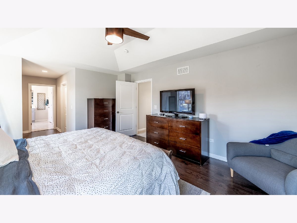
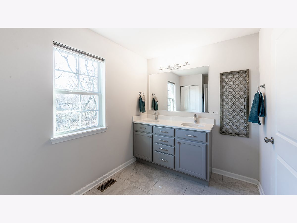
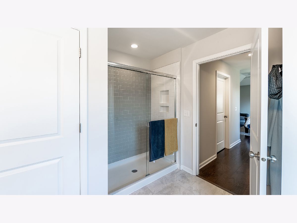
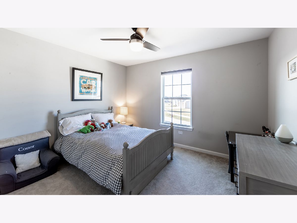
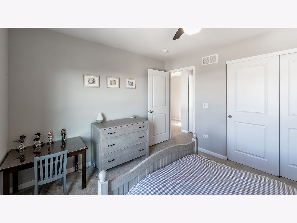
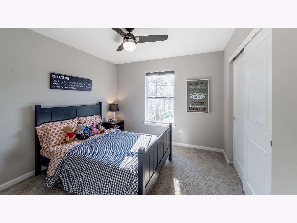
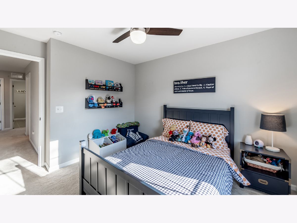
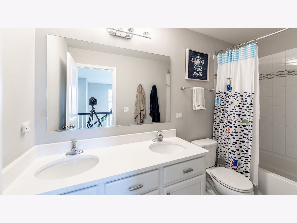
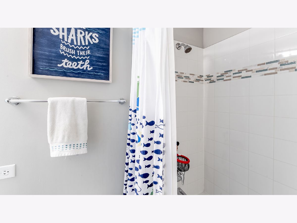
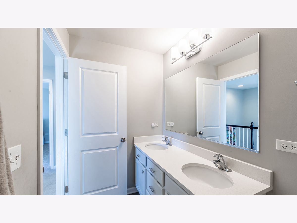
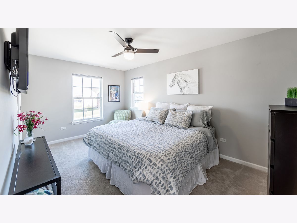
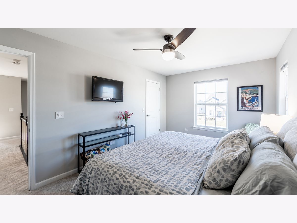
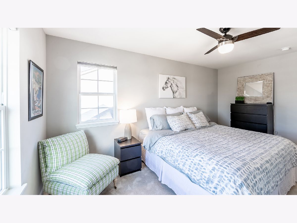
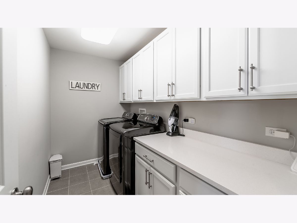
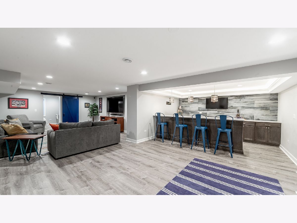
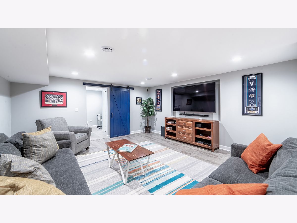
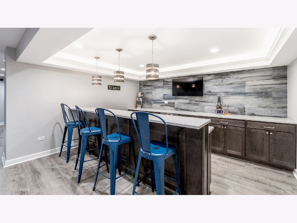
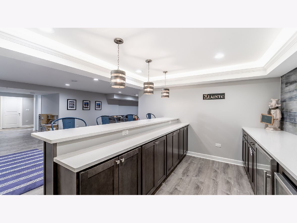
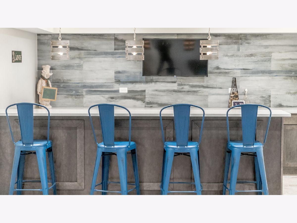
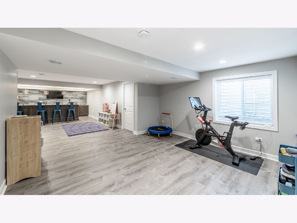
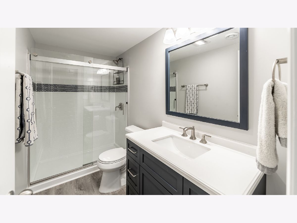
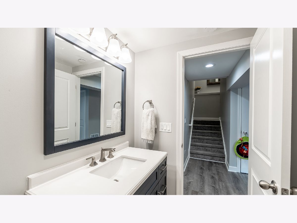
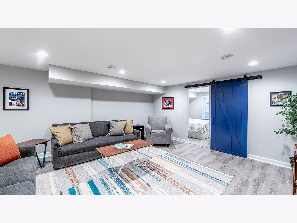
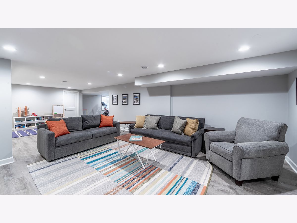
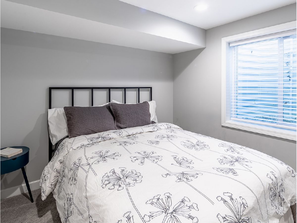
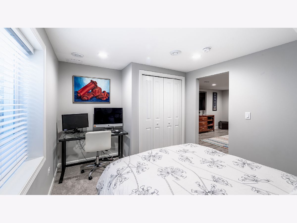
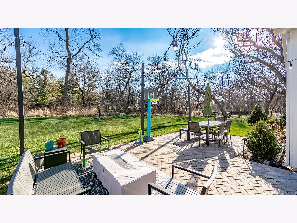
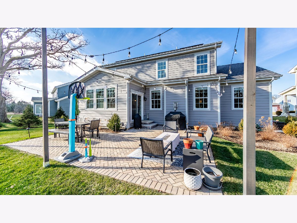
Room Specifics
Total Bedrooms: 5
Bedrooms Above Ground: 4
Bedrooms Below Ground: 1
Dimensions: —
Floor Type: Carpet
Dimensions: —
Floor Type: Carpet
Dimensions: —
Floor Type: Carpet
Dimensions: —
Floor Type: —
Full Bathrooms: 4
Bathroom Amenities: Double Sink
Bathroom in Basement: 1
Rooms: Breakfast Room,Bedroom 5,Recreation Room,Exercise Room
Basement Description: Unfinished
Other Specifics
| 2 | |
| — | |
| Concrete | |
| Patio, Brick Paver Patio | |
| — | |
| 15404 | |
| — | |
| Full | |
| — | |
| Microwave, Dishwasher, Refrigerator, Washer, Dryer, Stainless Steel Appliance(s), Wine Refrigerator, Cooktop, Built-In Oven, Range Hood, Water Softener Owned, Gas Cooktop | |
| Not in DB | |
| — | |
| — | |
| — | |
| — |
Tax History
| Year | Property Taxes |
|---|---|
| 2021 | $13,027 |
| 2025 | $14,518 |
Contact Agent
Nearby Similar Homes
Nearby Sold Comparables
Contact Agent
Listing Provided By
Jameson Sotheby's International Realty

