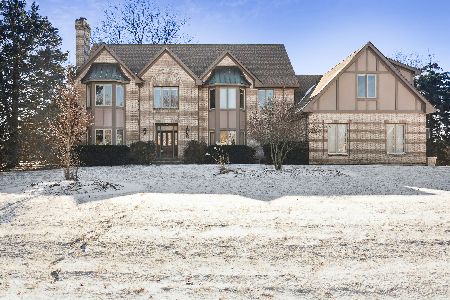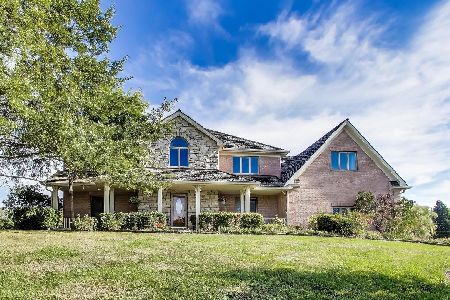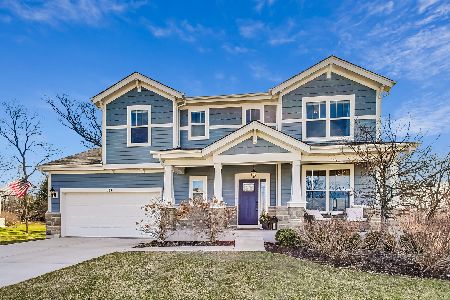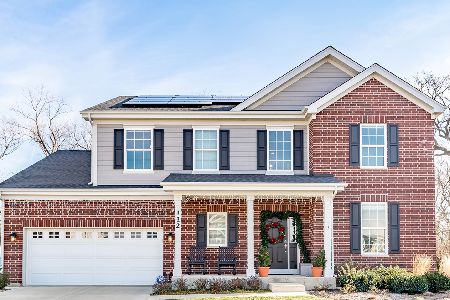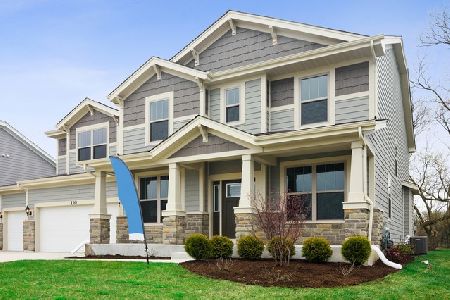114 Flint Creek Court, Hawthorn Woods, Illinois 60047
$565,000
|
Sold
|
|
| Status: | Closed |
| Sqft: | 2,814 |
| Cost/Sqft: | $208 |
| Beds: | 4 |
| Baths: | 3 |
| Year Built: | 2017 |
| Property Taxes: | $12,410 |
| Days On Market: | 2070 |
| Lot Size: | 0,29 |
Description
Why wait for NEW CONSTRUCTION to be built in Hawthorn Woods? You can buy this BEAUTIFUL 4 bed/2.1 baths (upgraded) 2 year NEW home already built on a PREMIUM LOT with over $100K in upgrades! Enter the 2-story foyer with wrought iron spindle staircase (upgrade) that flows into the enormous sun-filled kitchen with extra large island/breakfast bar, white cabinetry, granite counters and stainless steel appliances (all upgrades) . The breakfast/morning room (upgrade) off the kitchen area is sure to be your favorite in the home with tons of windows and unobstructed views of the back yard! The spacious family room is larger than average (upgrade) with rich hardwood floors throughout first floor (upgrade)! Large master bedroom with a huge walk-in closet and luxurious master bath featuring dual sinks, separate shower and garden tub (all upgrades). Three more generous sized bedrooms all with overhead lighting (upgrade) and a convenient second floor laundry room with tile floor (upgrade) complete the upstairs. The spacious basement with rough-in plumbing for a full bathroom (upgrade) offers so much potential! 3 CAR TANDEM GARAGE is the perfect spot for your over sized SUV. Roughly $20,000 in window treatments, Polyurea garage floor, water softener, sump pump battery backup, custom kitchen back splash and light fixtures have been added since the home was built! This home is located on a premium lot - current owners purchased this home specifically because it offers a row of trees behind which makes the yard very private. The upgraded elevation makes this home an excellent opportunity to own a like new home - you could not build this home for this price! Stonebridge is located in the heart of Hawthorn Woods with easy access to the highly rated Lake Zurich schools and easy access to the tollway. The manufacturer's warranty is even transferable to the new owner!
Property Specifics
| Single Family | |
| — | |
| — | |
| 2017 | |
| Full | |
| SHERIDAN II | |
| No | |
| 0.29 |
| Lake | |
| Stonebridge | |
| 240 / Annual | |
| None | |
| Community Well | |
| Public Sewer | |
| 10751869 | |
| 14082010570000 |
Nearby Schools
| NAME: | DISTRICT: | DISTANCE: | |
|---|---|---|---|
|
Grade School
Spencer Loomis Elementary School |
95 | — | |
|
Middle School
Lake Zurich Middle - N Campus |
95 | Not in DB | |
|
High School
Lake Zurich High School |
95 | Not in DB | |
Property History
| DATE: | EVENT: | PRICE: | SOURCE: |
|---|---|---|---|
| 21 Aug, 2020 | Sold | $565,000 | MRED MLS |
| 10 Jul, 2020 | Under contract | $585,900 | MRED MLS |
| 18 Jun, 2020 | Listed for sale | $585,900 | MRED MLS |
| 19 Apr, 2024 | Sold | $810,000 | MRED MLS |
| 10 Mar, 2024 | Under contract | $800,000 | MRED MLS |
| 8 Mar, 2024 | Listed for sale | $800,000 | MRED MLS |
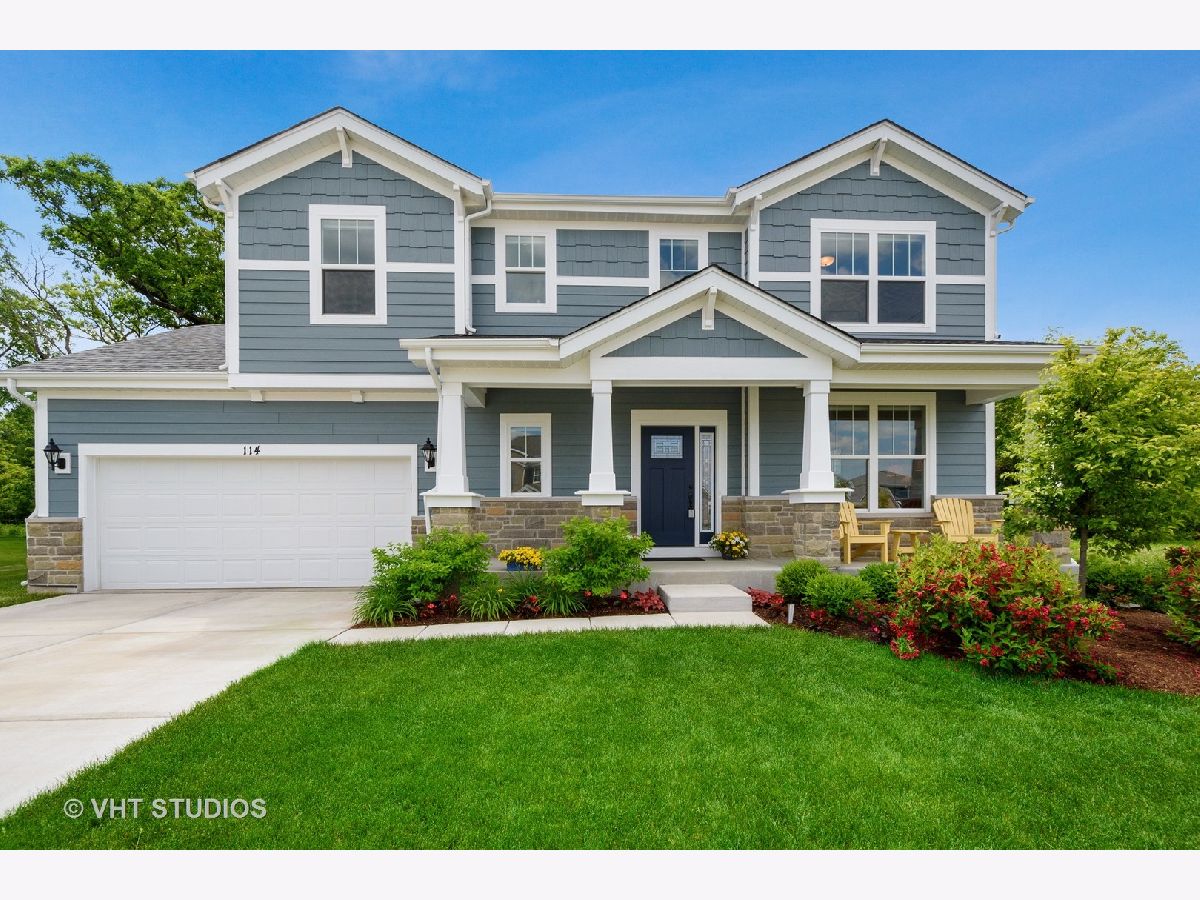




























Room Specifics
Total Bedrooms: 4
Bedrooms Above Ground: 4
Bedrooms Below Ground: 0
Dimensions: —
Floor Type: Carpet
Dimensions: —
Floor Type: Carpet
Dimensions: —
Floor Type: Carpet
Full Bathrooms: 3
Bathroom Amenities: Separate Shower,Double Sink
Bathroom in Basement: 0
Rooms: Eating Area,Mud Room
Basement Description: Unfinished
Other Specifics
| 3 | |
| Concrete Perimeter | |
| Concrete | |
| Porch | |
| — | |
| 80X140 | |
| — | |
| Full | |
| Vaulted/Cathedral Ceilings, Hardwood Floors, Second Floor Laundry, Walk-In Closet(s) | |
| Microwave, Dishwasher, Refrigerator, Washer, Dryer, Stainless Steel Appliance(s), Cooktop, Built-In Oven, Range Hood | |
| Not in DB | |
| Park | |
| — | |
| — | |
| — |
Tax History
| Year | Property Taxes |
|---|---|
| 2020 | $12,410 |
| 2024 | $13,038 |
Contact Agent
Nearby Similar Homes
Nearby Sold Comparables
Contact Agent
Listing Provided By
@properties

