112 Halford Place, Rockton, Illinois 61072
$250,000
|
Sold
|
|
| Status: | Closed |
| Sqft: | 2,859 |
| Cost/Sqft: | $91 |
| Beds: | 4 |
| Baths: | 3 |
| Year Built: | 1994 |
| Property Taxes: | $6,386 |
| Days On Market: | 1591 |
| Lot Size: | 0,38 |
Description
Enjoy your own "Pond Community" peacefully nestled into a Park-like Setting. You are sure to appreciate the lush & plush lawn and towering trees from the Oversized Deck. Or enjoy the fall colors & ambience around the cozy Firepit. This well maintained home offers Tiled Kitchen surrounded by Oak Cabinets & Solid Surface Corian Counters, Stainless Steel Appliance Package & an Eye Popping Granite Island. Newer carpet creates a whisper soft step stretching thru-out the main level, including the 3 Bedrooms Up. The Family Room level is illuminated by Full Windows beaming natural light, a Warm & Toasty Fireplace with Remote as well as the 4th Bedroom & 3rd Full Bath. Perfect Private Area for Guests or a Teen Retreat. The Bonus Quad Level is complete with finished Rec Room & Ample Storage. Additional benefits include Nest Thermostat, 3 Car Garage, Roof: 2013, Full HVAC: 2018, Water Heater: 2019. Just move in & enjoy your dream home.
Property Specifics
| Single Family | |
| — | |
| Quad Level,Tri-Level | |
| 1994 | |
| Full,English | |
| — | |
| No | |
| 0.38 |
| Winnebago | |
| — | |
| 200 / Annual | |
| None | |
| Public | |
| Public Sewer | |
| 11218017 | |
| 0325127002 |
Nearby Schools
| NAME: | DISTRICT: | DISTANCE: | |
|---|---|---|---|
|
High School
Hononegah High School |
207 | Not in DB | |
Property History
| DATE: | EVENT: | PRICE: | SOURCE: |
|---|---|---|---|
| 10 Nov, 2021 | Sold | $250,000 | MRED MLS |
| 1 Oct, 2021 | Under contract | $259,900 | MRED MLS |
| 13 Sep, 2021 | Listed for sale | $259,900 | MRED MLS |
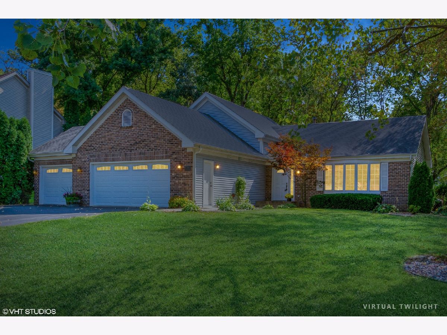
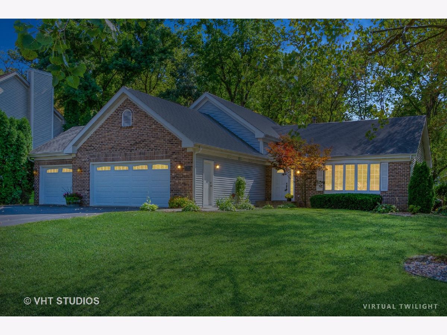
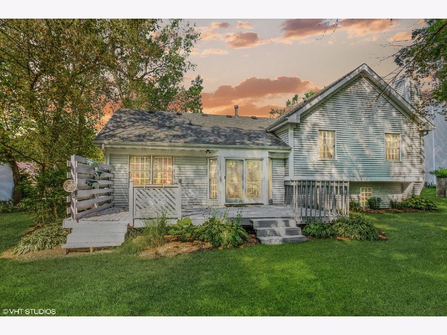
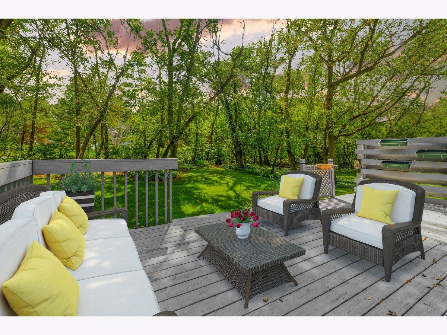
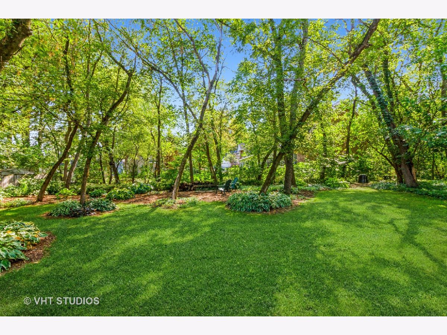
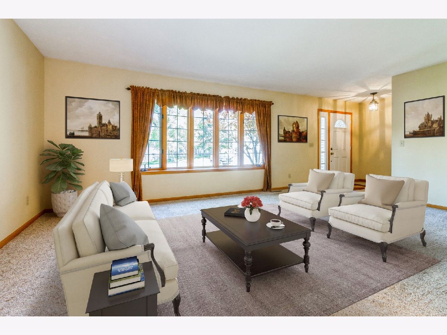
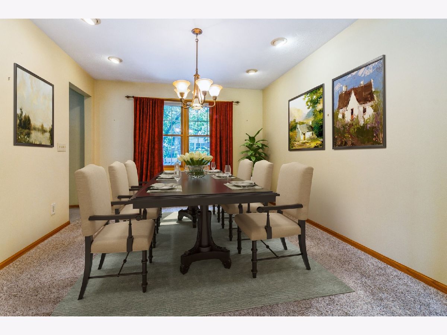
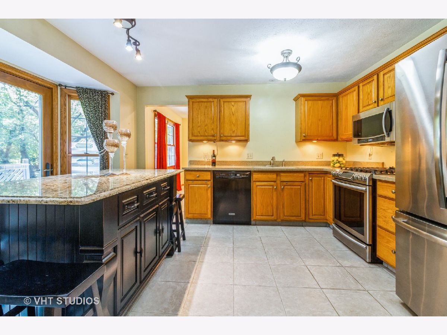
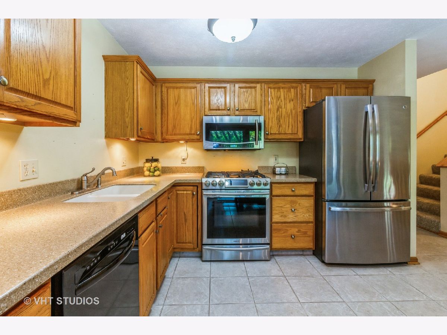
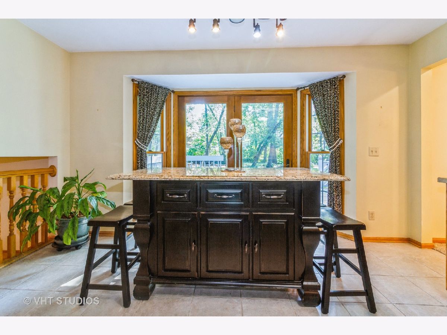
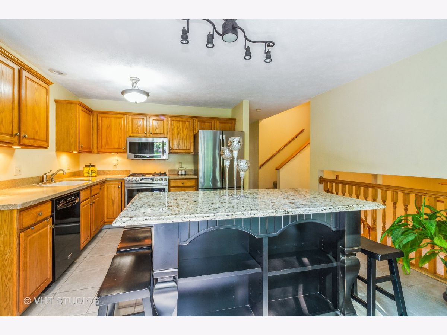
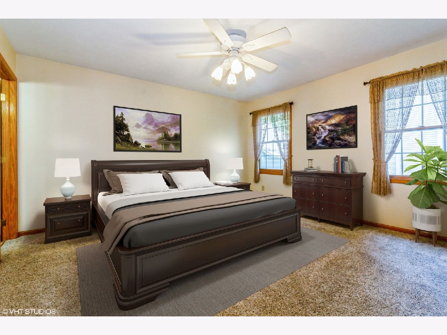
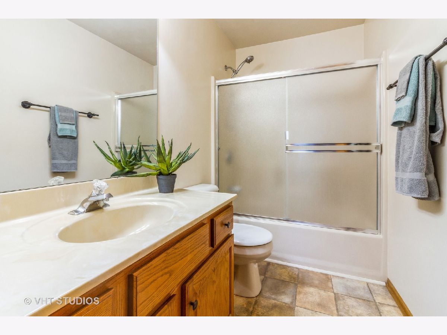
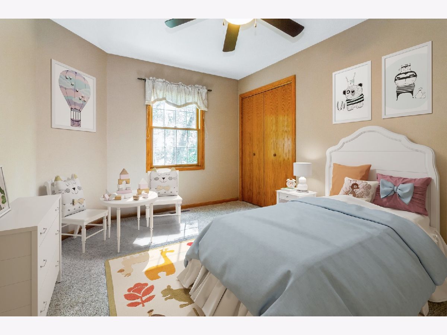
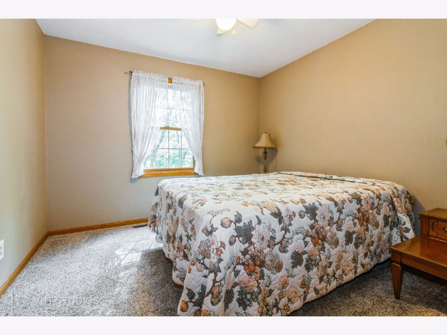
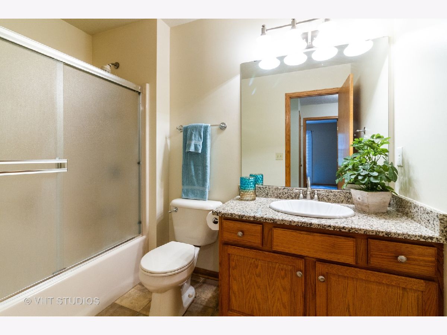
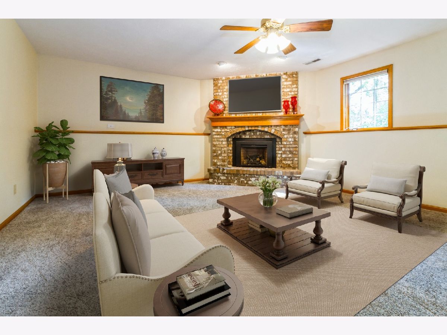
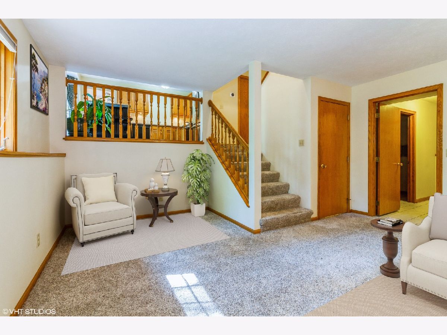
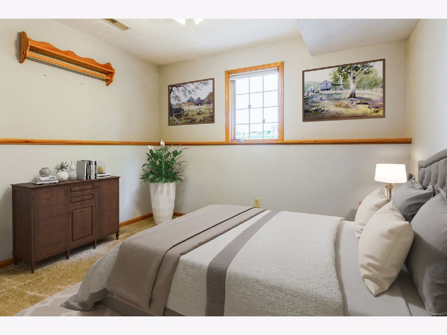
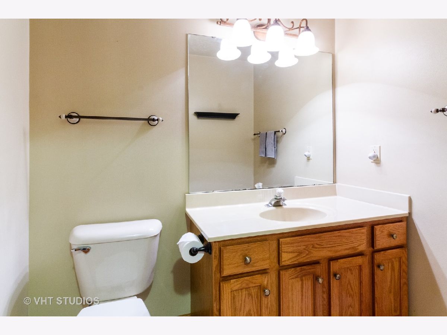
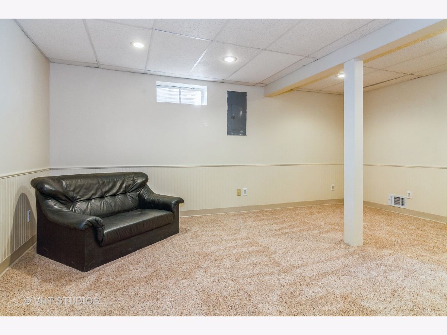
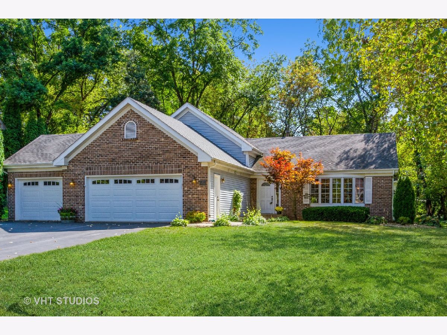
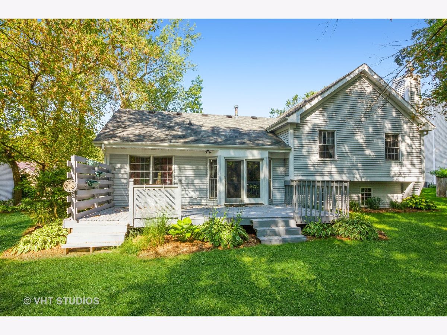
Room Specifics
Total Bedrooms: 4
Bedrooms Above Ground: 4
Bedrooms Below Ground: 0
Dimensions: —
Floor Type: Carpet
Dimensions: —
Floor Type: Carpet
Dimensions: —
Floor Type: Carpet
Full Bathrooms: 3
Bathroom Amenities: —
Bathroom in Basement: 0
Rooms: Family Room
Basement Description: Finished
Other Specifics
| 3 | |
| Concrete Perimeter | |
| Asphalt | |
| Deck | |
| Landscaped,Wooded,Mature Trees | |
| 104X180X182X82 | |
| — | |
| Full | |
| Some Carpeting, Granite Counters | |
| Range, Microwave, Dishwasher, Refrigerator, Stainless Steel Appliance(s), Water Softener Owned | |
| Not in DB | |
| — | |
| — | |
| — | |
| Gas Log |
Tax History
| Year | Property Taxes |
|---|---|
| 2021 | $6,386 |
Contact Agent
Nearby Similar Homes
Nearby Sold Comparables
Contact Agent
Listing Provided By
Century 21 Affiliated





