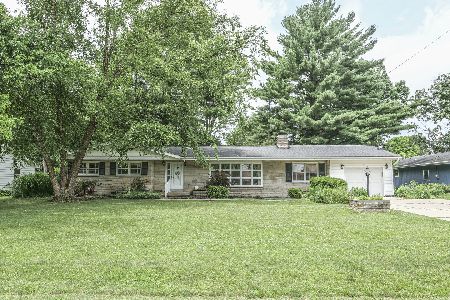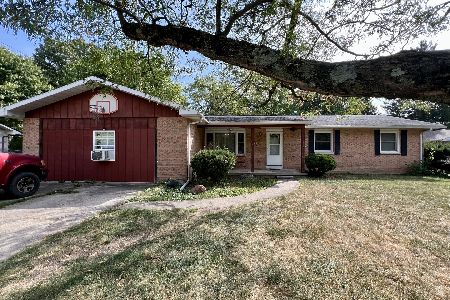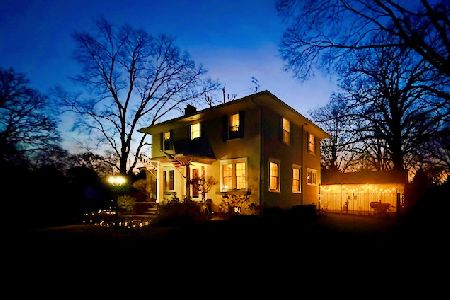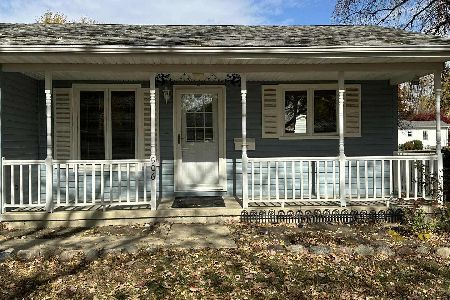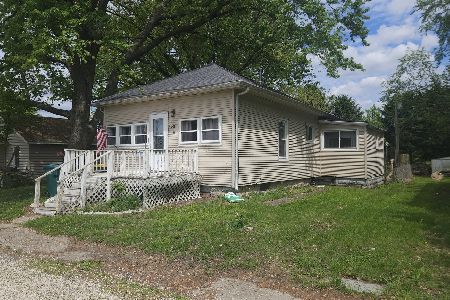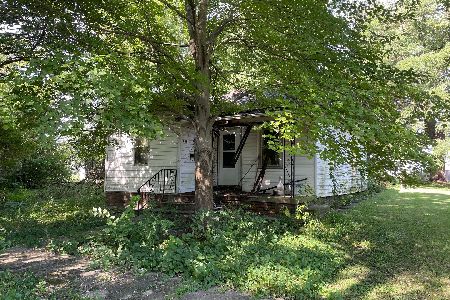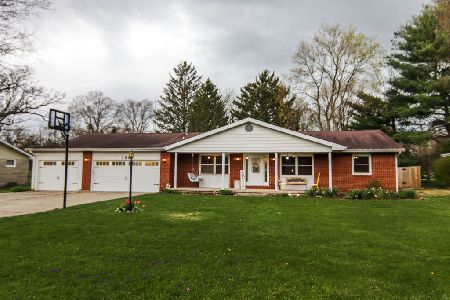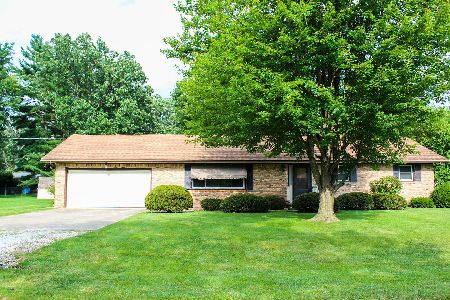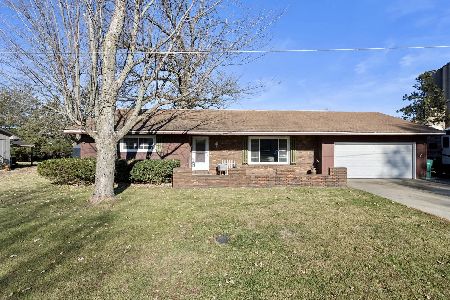112 Hickory, Villa Grove, Illinois 61956
$132,000
|
Sold
|
|
| Status: | Closed |
| Sqft: | 1,746 |
| Cost/Sqft: | $76 |
| Beds: | 3 |
| Baths: | 2 |
| Year Built: | — |
| Property Taxes: | $2,622 |
| Days On Market: | 4229 |
| Lot Size: | 0,00 |
Description
Beautiful Ranch Home near Country Club and Golf Course! Lots of room for the family in this 3bdroom,2bath home! Office could be a potential 4th Bedroom. Spacious Oak Kitchen offers plenty of counter and cabinet space, upscale Jenn-aire refrig and GE Profile stove .Counter Bar in kitchens offers room for 3 for a quick snack! Oversized utility room with office space and plenty of storage. Big fenced backyard for entertaining ! 10 x 10 storage shed. Updates include, Dishwasher '13,HWH 2012, Roof 2007, Exterior painted 2011, Fence 2012 Play set stays with property.
Property Specifics
| Single Family | |
| — | |
| Ranch | |
| — | |
| None | |
| — | |
| No | |
| — |
| Douglas | |
| Country Club | |
| — / — | |
| — | |
| Public | |
| Public Sewer | |
| 09423578 | |
| 04031110901000 |
Nearby Schools
| NAME: | DISTRICT: | DISTANCE: | |
|---|---|---|---|
|
Grade School
Villagrove |
CUSD | — | |
|
Middle School
Villagrove |
CUSD | Not in DB | |
|
High School
Villagrove |
CUSD | Not in DB | |
Property History
| DATE: | EVENT: | PRICE: | SOURCE: |
|---|---|---|---|
| 14 Oct, 2014 | Sold | $132,000 | MRED MLS |
| 21 Sep, 2014 | Under contract | $132,900 | MRED MLS |
| — | Last price change | $134,900 | MRED MLS |
| 27 Apr, 2014 | Listed for sale | $139,900 | MRED MLS |
Room Specifics
Total Bedrooms: 3
Bedrooms Above Ground: 3
Bedrooms Below Ground: 0
Dimensions: —
Floor Type: Carpet
Dimensions: —
Floor Type: Carpet
Full Bathrooms: 2
Bathroom Amenities: —
Bathroom in Basement: —
Rooms: —
Basement Description: Crawl
Other Specifics
| 2 | |
| — | |
| — | |
| Deck | |
| Fenced Yard | |
| 100 X150 | |
| — | |
| — | |
| First Floor Bedroom | |
| Dishwasher, Disposal, Range Hood, Range, Refrigerator | |
| Not in DB | |
| — | |
| — | |
| — | |
| — |
Tax History
| Year | Property Taxes |
|---|---|
| 2014 | $2,622 |
Contact Agent
Nearby Similar Homes
Nearby Sold Comparables
Contact Agent
Listing Provided By
RE/MAX REALTY ASSOCIATES-CHA

