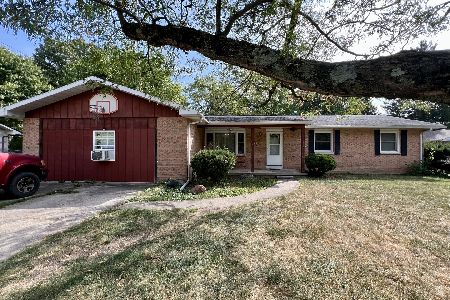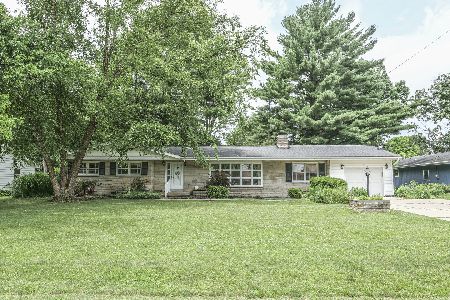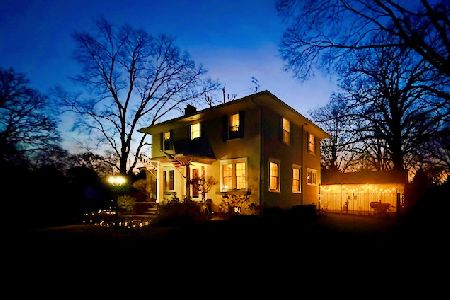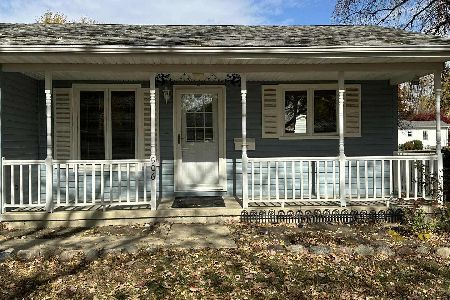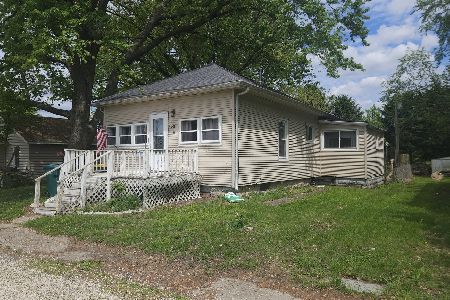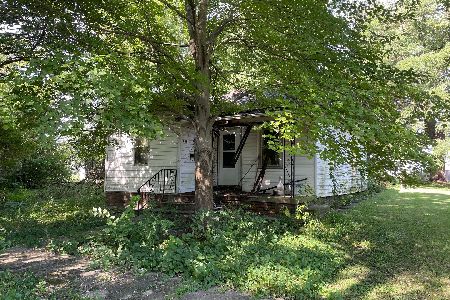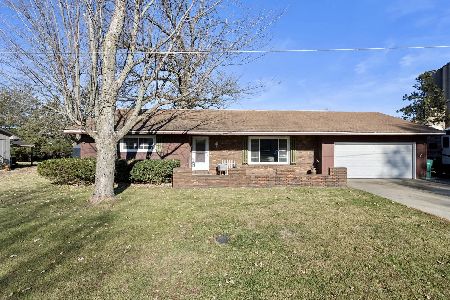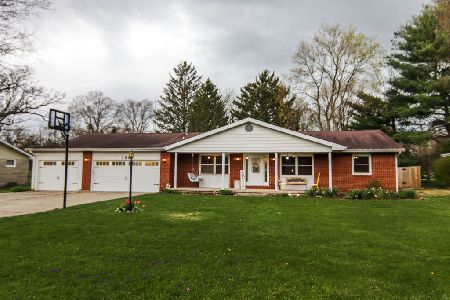113 Magnolia Drive, Villa Grove, Illinois 61956
$130,000
|
Sold
|
|
| Status: | Closed |
| Sqft: | 1,728 |
| Cost/Sqft: | $84 |
| Beds: | 3 |
| Baths: | 2 |
| Year Built: | 1968 |
| Property Taxes: | $757 |
| Days On Market: | 1590 |
| Lot Size: | 0,34 |
Description
This beautiful ranch style home has been very well maintained. It has a brick front and vinyl siding. Three bedrooms including a master bath. The eat in kitchen has plenty of space for a table and there is a formal dining area as well. Everything is on the main level including the washer and dryer. Walk right into this home through the attached garage 2 car garage. This home is located very near Henson Park and Tri City Country Club. You could be on the beautiful 9 hole golf course in minutes. There is so much to love about this one.
Property Specifics
| Single Family | |
| — | |
| Ranch | |
| 1968 | |
| None | |
| — | |
| No | |
| 0.34 |
| Douglas | |
| Country Club | |
| — / Not Applicable | |
| None | |
| Public | |
| Public Sewer | |
| 11158500 | |
| 04031110900200 |
Nearby Schools
| NAME: | DISTRICT: | DISTANCE: | |
|---|---|---|---|
|
Grade School
Villa Grove Elementary School |
302 | — | |
|
Middle School
Villa Grove Junior High School |
302 | Not in DB | |
|
High School
Villa Grove High School |
302 | Not in DB | |
Property History
| DATE: | EVENT: | PRICE: | SOURCE: |
|---|---|---|---|
| 30 Sep, 2021 | Sold | $130,000 | MRED MLS |
| 17 Aug, 2021 | Under contract | $145,000 | MRED MLS |
| 16 Jul, 2021 | Listed for sale | $145,000 | MRED MLS |
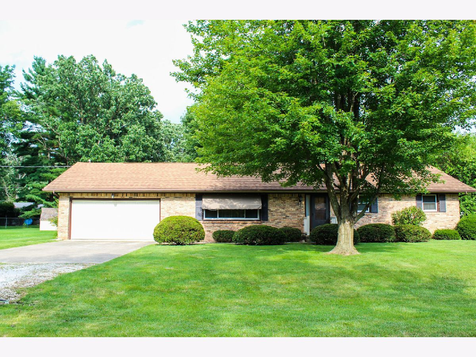
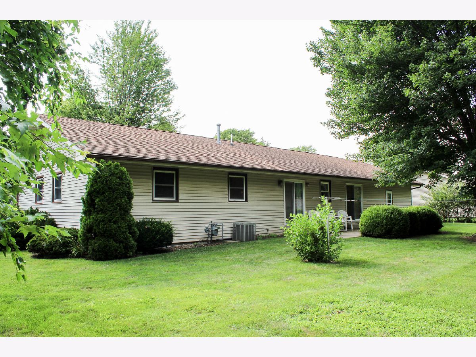
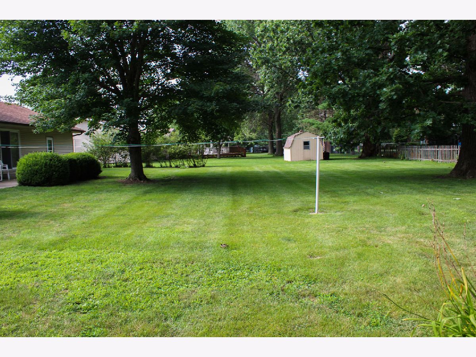
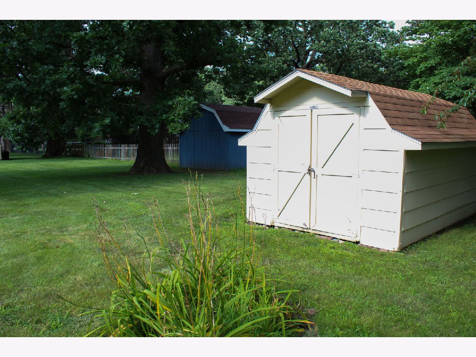
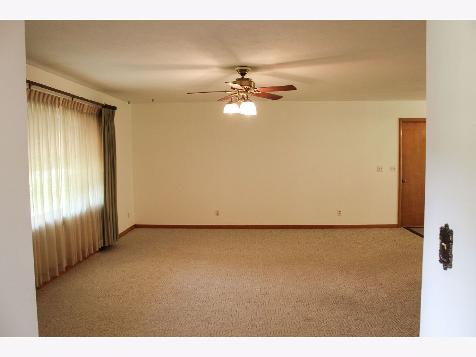
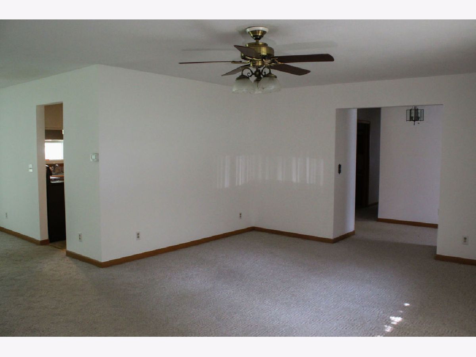
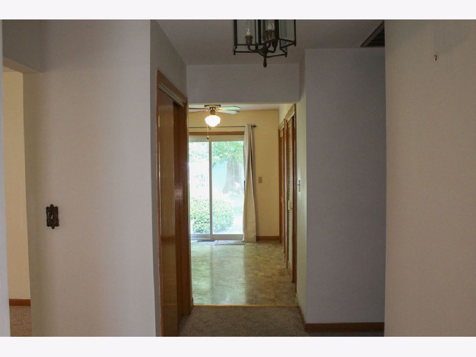
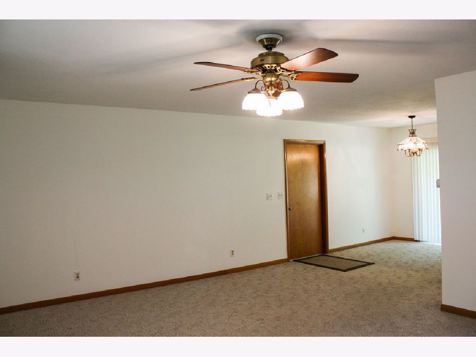
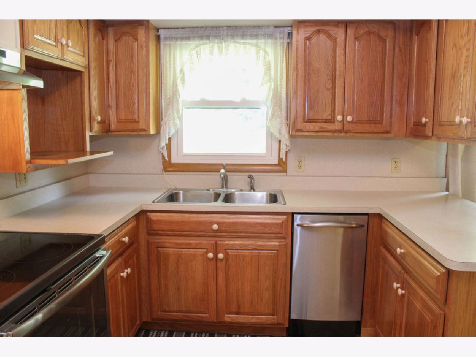
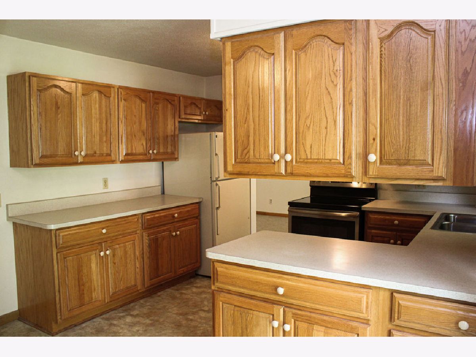
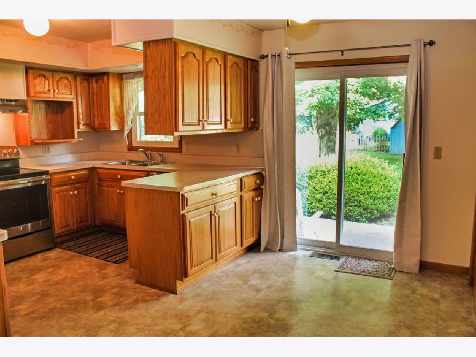
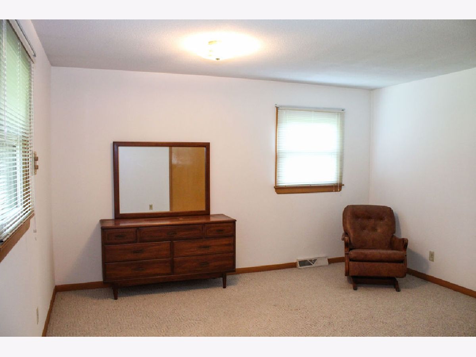
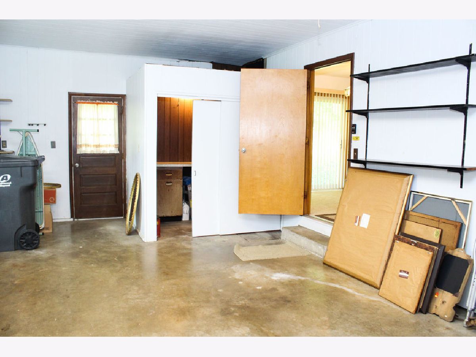
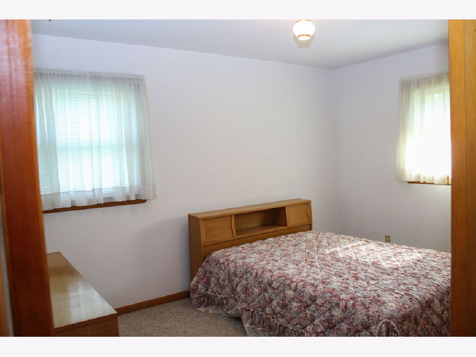
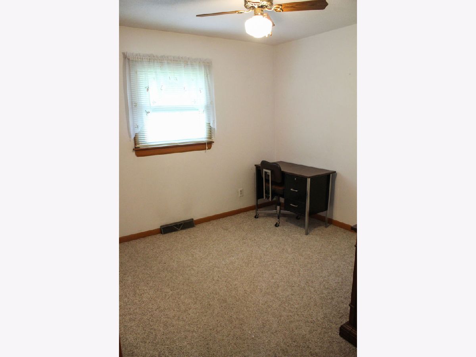
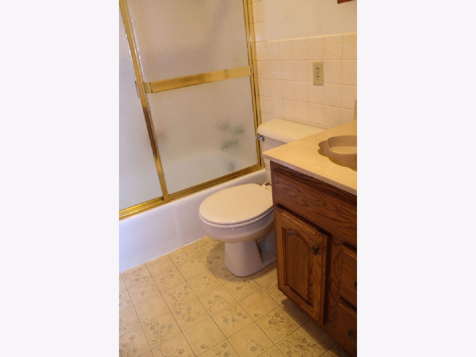
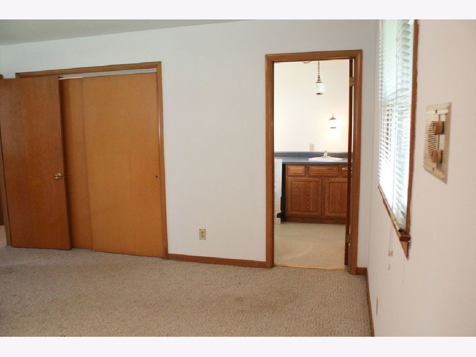
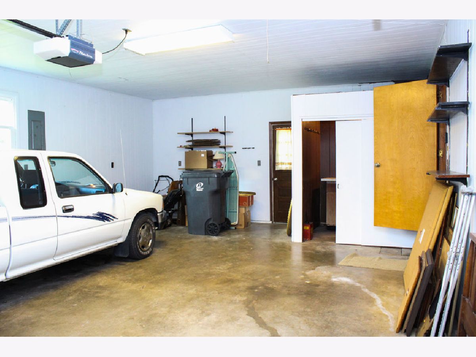
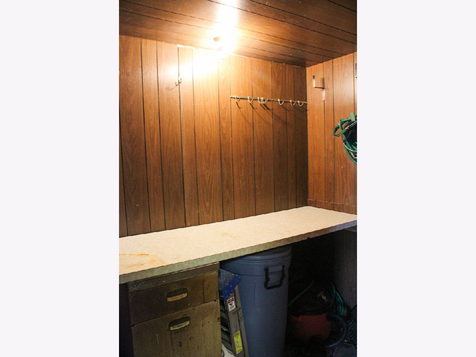
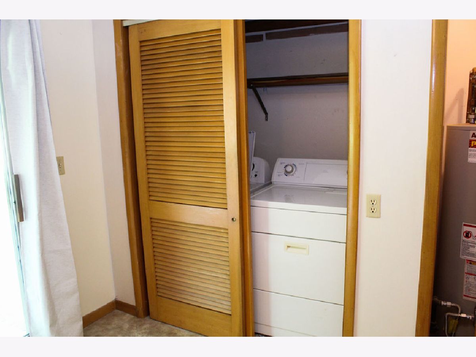
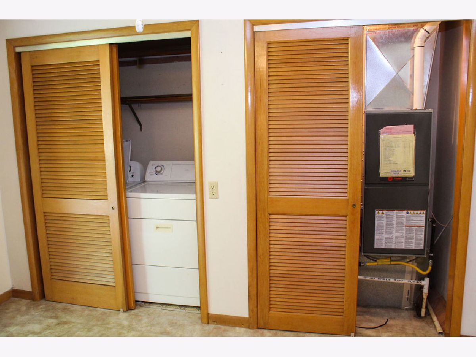
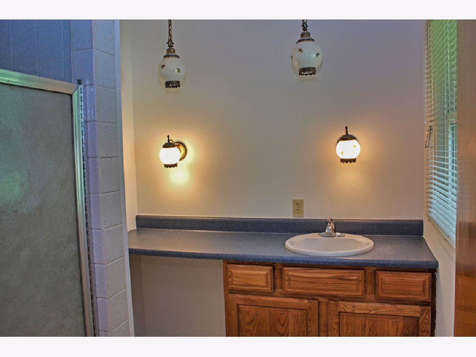
Room Specifics
Total Bedrooms: 3
Bedrooms Above Ground: 3
Bedrooms Below Ground: 0
Dimensions: —
Floor Type: —
Dimensions: —
Floor Type: —
Full Bathrooms: 2
Bathroom Amenities: —
Bathroom in Basement: 0
Rooms: No additional rooms
Basement Description: Crawl
Other Specifics
| 2 | |
| Block | |
| — | |
| Patio | |
| — | |
| 102X145.51 | |
| — | |
| Full | |
| — | |
| Range, Dishwasher, Refrigerator, Washer, Dryer, Disposal | |
| Not in DB | |
| — | |
| — | |
| — | |
| — |
Tax History
| Year | Property Taxes |
|---|---|
| 2021 | $757 |
Contact Agent
Nearby Similar Homes
Nearby Sold Comparables
Contact Agent
Listing Provided By
Century 21 Heartland-Champaign

