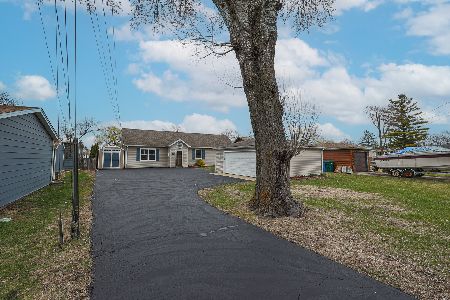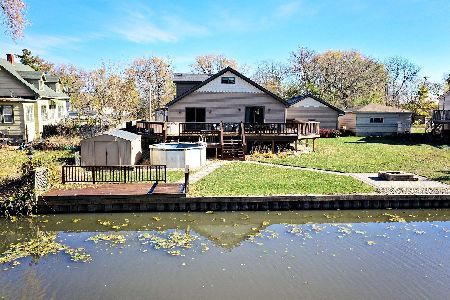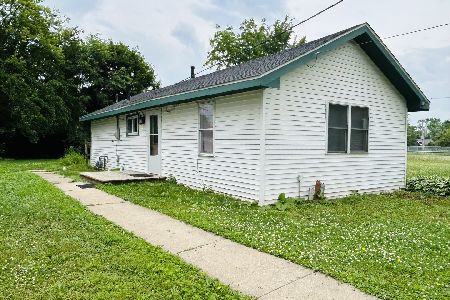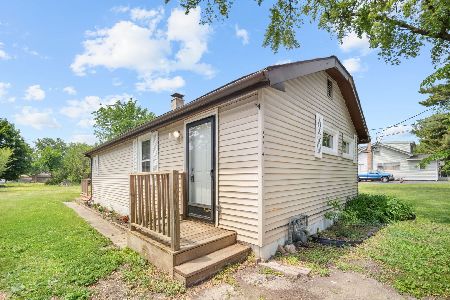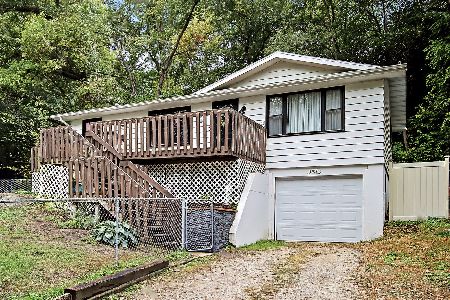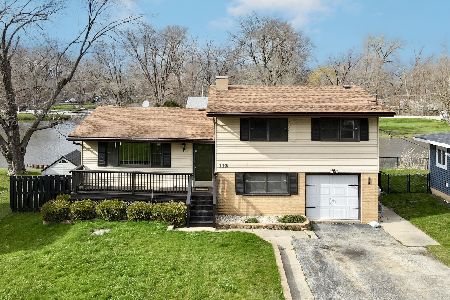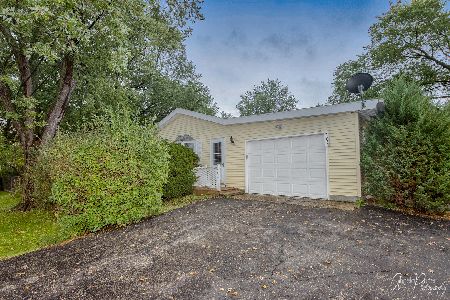112 Hilltop Drive, Mchenry, Illinois 60050
$71,000
|
Sold
|
|
| Status: | Closed |
| Sqft: | 1,675 |
| Cost/Sqft: | $36 |
| Beds: | 3 |
| Baths: | 1 |
| Year Built: | 1960 |
| Property Taxes: | $5,174 |
| Days On Market: | 4583 |
| Lot Size: | 0,00 |
Description
Here's your chance to live on the water. Great Pistakee Channel . Easy access to the Chain of Lakes. Home has loads of potential and plenty of room for the family. A large screened porch, patio, and dock are all in place for summer fun. There is hardwood under all carpet. Come and see this home. At list price this home won't be around for long!
Property Specifics
| Single Family | |
| — | |
| Tri-Level | |
| 1960 | |
| Walkout | |
| — | |
| Yes | |
| 0 |
| Mc Henry | |
| Pistakee Highlands | |
| 0 / Not Applicable | |
| None | |
| Public | |
| Septic-Private | |
| 08384778 | |
| 1005428009 |
Nearby Schools
| NAME: | DISTRICT: | DISTANCE: | |
|---|---|---|---|
|
Grade School
James C Bush Elementary School |
12 | — | |
|
Middle School
Johnsburg Junior High School |
12 | Not in DB | |
|
High School
Johnsburg High School |
12 | Not in DB | |
Property History
| DATE: | EVENT: | PRICE: | SOURCE: |
|---|---|---|---|
| 26 Jul, 2013 | Sold | $71,000 | MRED MLS |
| 17 Jul, 2013 | Under contract | $59,900 | MRED MLS |
| 1 Jul, 2013 | Listed for sale | $59,900 | MRED MLS |
| 13 Mar, 2014 | Sold | $127,000 | MRED MLS |
| 25 Feb, 2014 | Under contract | $134,900 | MRED MLS |
| 19 Feb, 2014 | Listed for sale | $134,900 | MRED MLS |
| 7 Jun, 2024 | Sold | $295,000 | MRED MLS |
| 7 May, 2024 | Under contract | $310,000 | MRED MLS |
| — | Last price change | $31,000 | MRED MLS |
| 3 May, 2024 | Listed for sale | $310,000 | MRED MLS |
Room Specifics
Total Bedrooms: 3
Bedrooms Above Ground: 3
Bedrooms Below Ground: 0
Dimensions: —
Floor Type: Carpet
Dimensions: —
Floor Type: Carpet
Full Bathrooms: 1
Bathroom Amenities: —
Bathroom in Basement: 0
Rooms: Screened Porch,Workshop
Basement Description: Partially Finished,Crawl
Other Specifics
| — | |
| Concrete Perimeter | |
| Asphalt | |
| Balcony, Deck, Patio, Porch Screened, Storms/Screens | |
| Channel Front,Fenced Yard,Water Rights,Water View | |
| 8250 | |
| Pull Down Stair | |
| None | |
| Hardwood Floors | |
| Dishwasher | |
| Not in DB | |
| Water Rights, Street Paved | |
| — | |
| — | |
| — |
Tax History
| Year | Property Taxes |
|---|---|
| 2013 | $5,174 |
| 2014 | $5,174 |
| 2024 | $5,289 |
Contact Agent
Nearby Similar Homes
Nearby Sold Comparables
Contact Agent
Listing Provided By
Realty Executives Cornerstone


