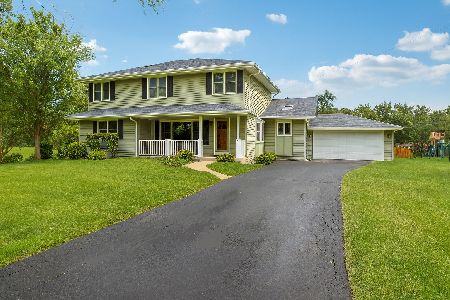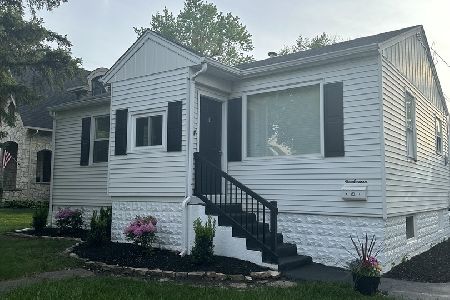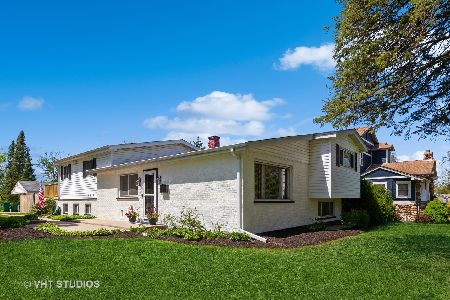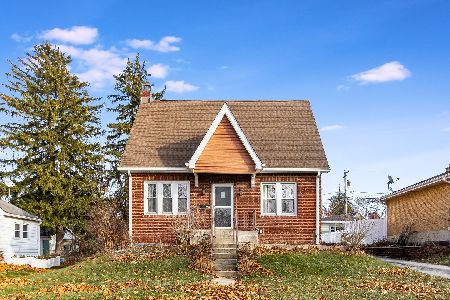112 Hudson Street, Westmont, Illinois 60559
$940,500
|
Sold
|
|
| Status: | Closed |
| Sqft: | 3,800 |
| Cost/Sqft: | $237 |
| Beds: | 4 |
| Baths: | 5 |
| Year Built: | 2018 |
| Property Taxes: | $14,537 |
| Days On Market: | 250 |
| Lot Size: | 0,00 |
Description
Welcome to 112 N. Hudson - this beautifully designed 4 bedroom, 4.5 bath newer construction home that effortlessly blends timeless charm with sleek modern comfort. Nestled in a quiet, family-friendly neighborhood, this thoughtfully crafted residence offers the best of both worlds-traditional architectural details with contemporary finishes and conveniences. As soon as you pull up, you'll be greeted by classic gabled rooflines, board and batten siding, and a front porch with wood and stone accents-evoking a warm, inviting feel. Step inside and discover an open-concept floor plan filled with natural light, featuring gleaming hardwood floors, custom millwork, and a neutral color palette that complements all refined styles. The gourmet kitchen is the heart of the home, boasting quartz countertops, shaker-style cabinets, a large island with seating, and stainless steel appliances. It opens seamlessly to a spacious living area centered around a modern fireplace with a traditional mantle-perfect for family gatherings and entertaining. Upstairs, the primary suite offers a peaceful retreat with inset ceilings, a walk-in closet, and a luxurious en-suite bath featuring dual vanities and a soaking tub. 3 additional bedrooms are generously sized, ideal for kids, guests, or a home office. A finished basement allows extra space, including a built in bar niche, built in desk for homework or extra work from home space, as well as an exercise room with full bath. A three-car attached garage and mudroom with built in storage, add functional touches for busy family life. The fenced backyard is perfect for play, pets, and entertaining, complete with a pergola that brings the indoors out. This home strikes the perfect balance: timeless on the outside, modern where it matters most!
Property Specifics
| Single Family | |
| — | |
| — | |
| 2018 | |
| — | |
| — | |
| No | |
| — |
| — | |
| — | |
| — / Not Applicable | |
| — | |
| — | |
| — | |
| 12365061 | |
| 0909206028 |
Nearby Schools
| NAME: | DISTRICT: | DISTANCE: | |
|---|---|---|---|
|
Grade School
J T Manning Elementary School |
201 | — | |
|
Middle School
Westmont Junior High School |
201 | Not in DB | |
|
High School
Westmont High School |
201 | Not in DB | |
Property History
| DATE: | EVENT: | PRICE: | SOURCE: |
|---|---|---|---|
| 12 Apr, 2019 | Sold | $112,500 | MRED MLS |
| 12 Mar, 2019 | Under contract | $129,900 | MRED MLS |
| — | Last price change | $134,900 | MRED MLS |
| 15 Feb, 2019 | Listed for sale | $139,900 | MRED MLS |
| 30 Jun, 2025 | Sold | $940,500 | MRED MLS |
| 18 May, 2025 | Under contract | $899,000 | MRED MLS |
| 13 May, 2025 | Listed for sale | $899,000 | MRED MLS |
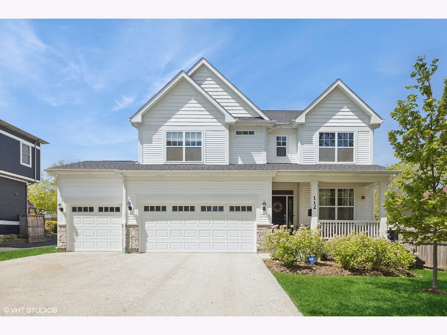
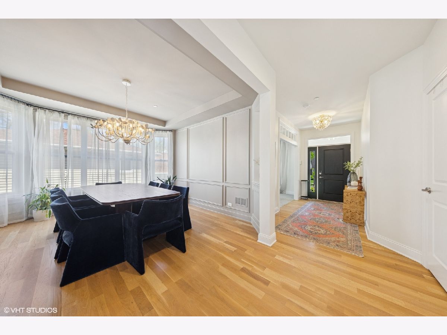
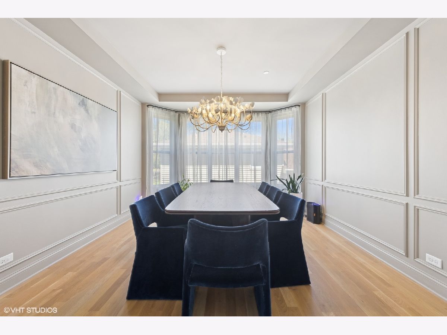
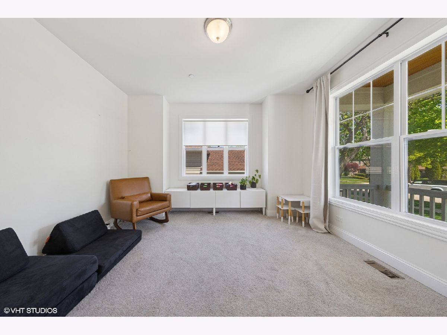
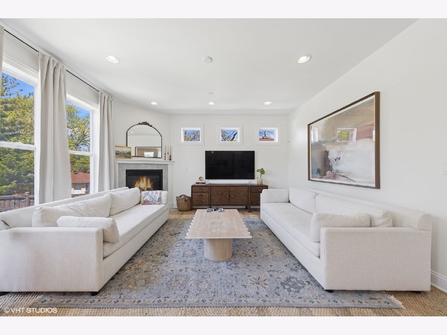
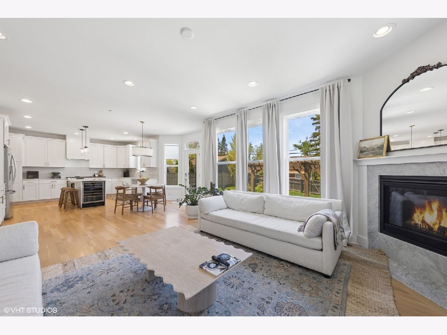
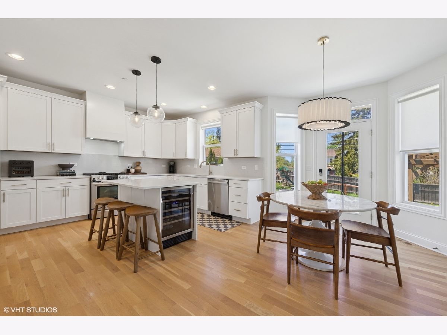
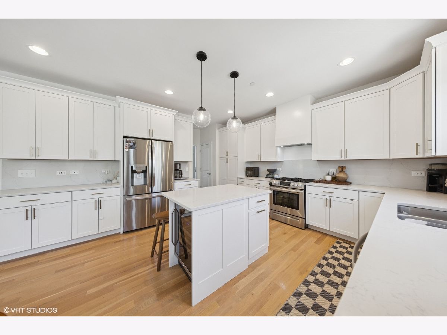
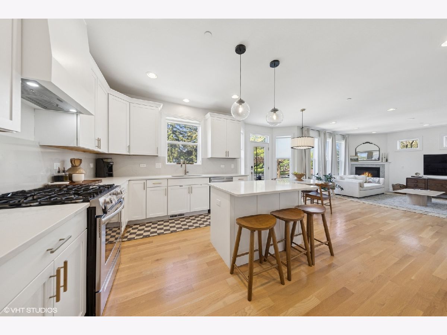
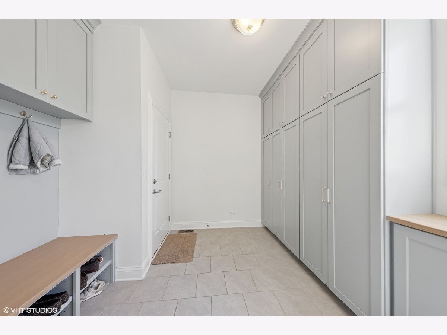
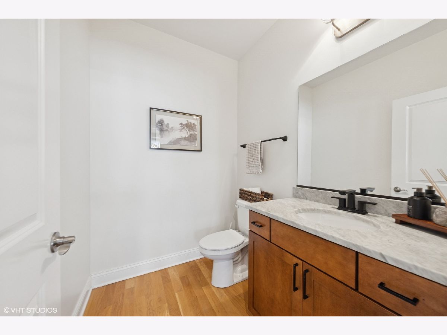
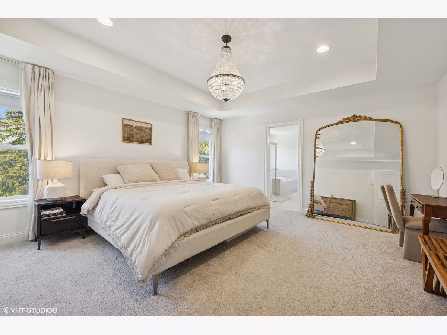
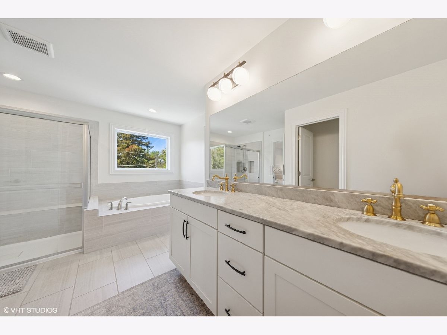
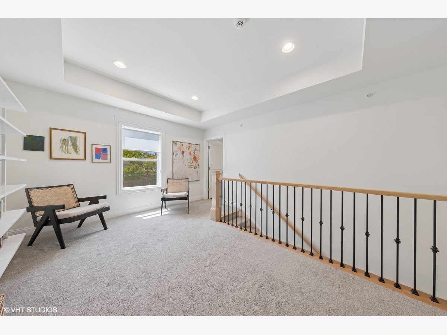
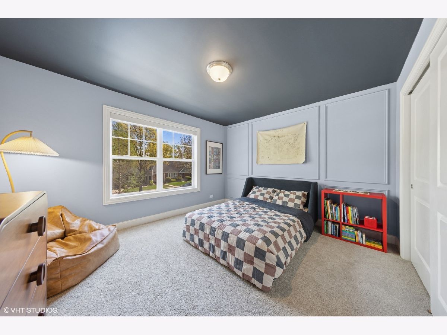
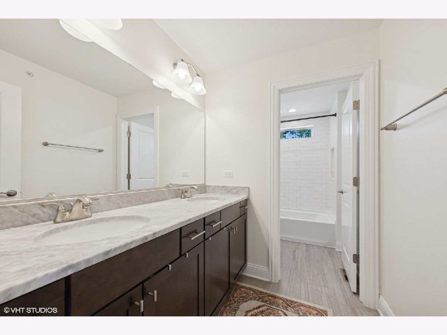
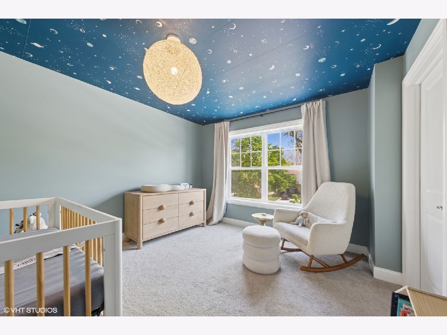
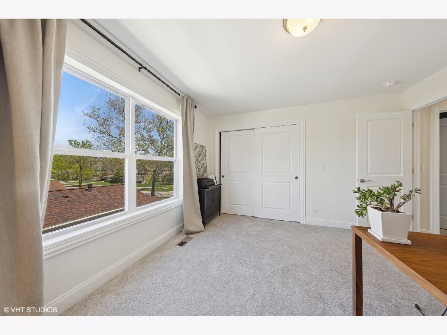
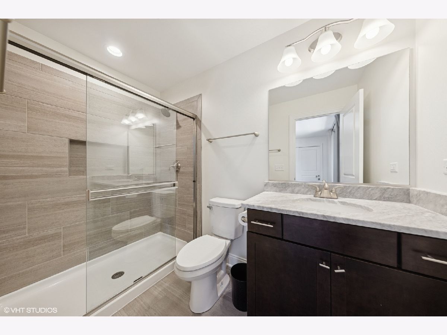
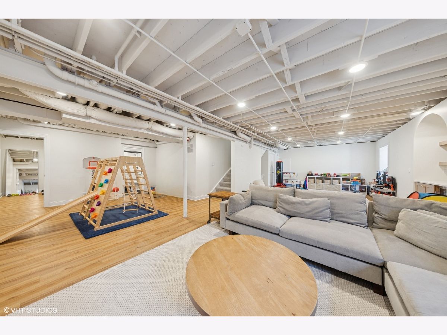
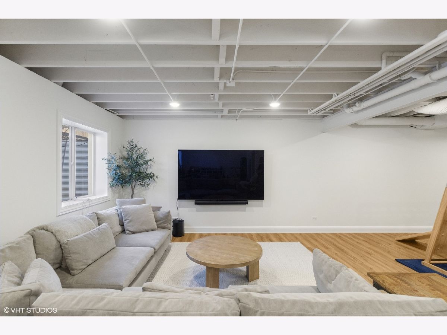
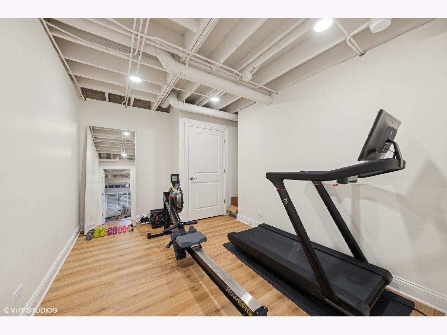
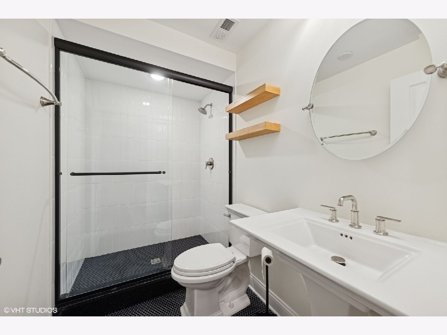
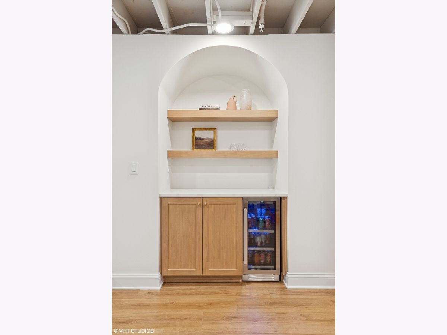
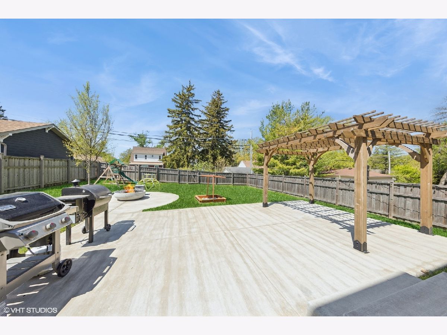
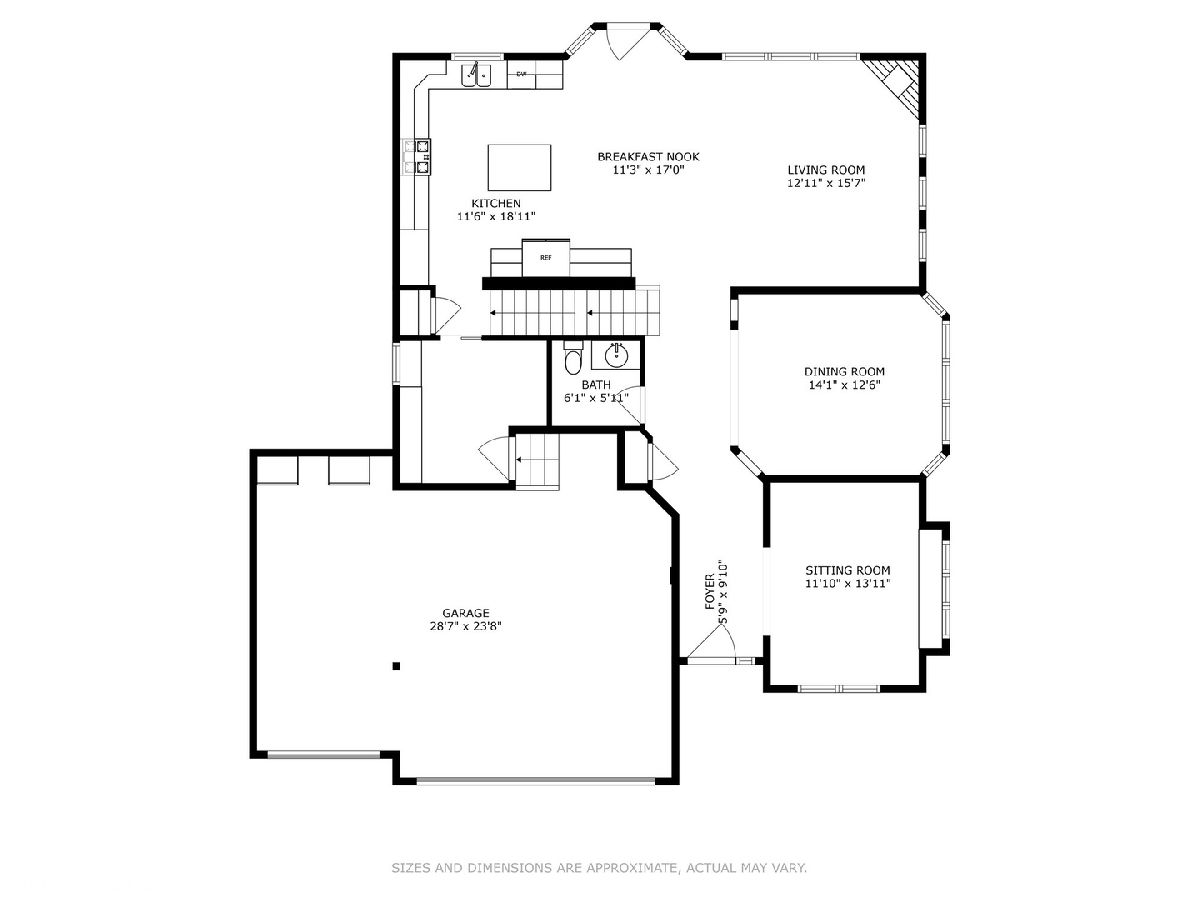
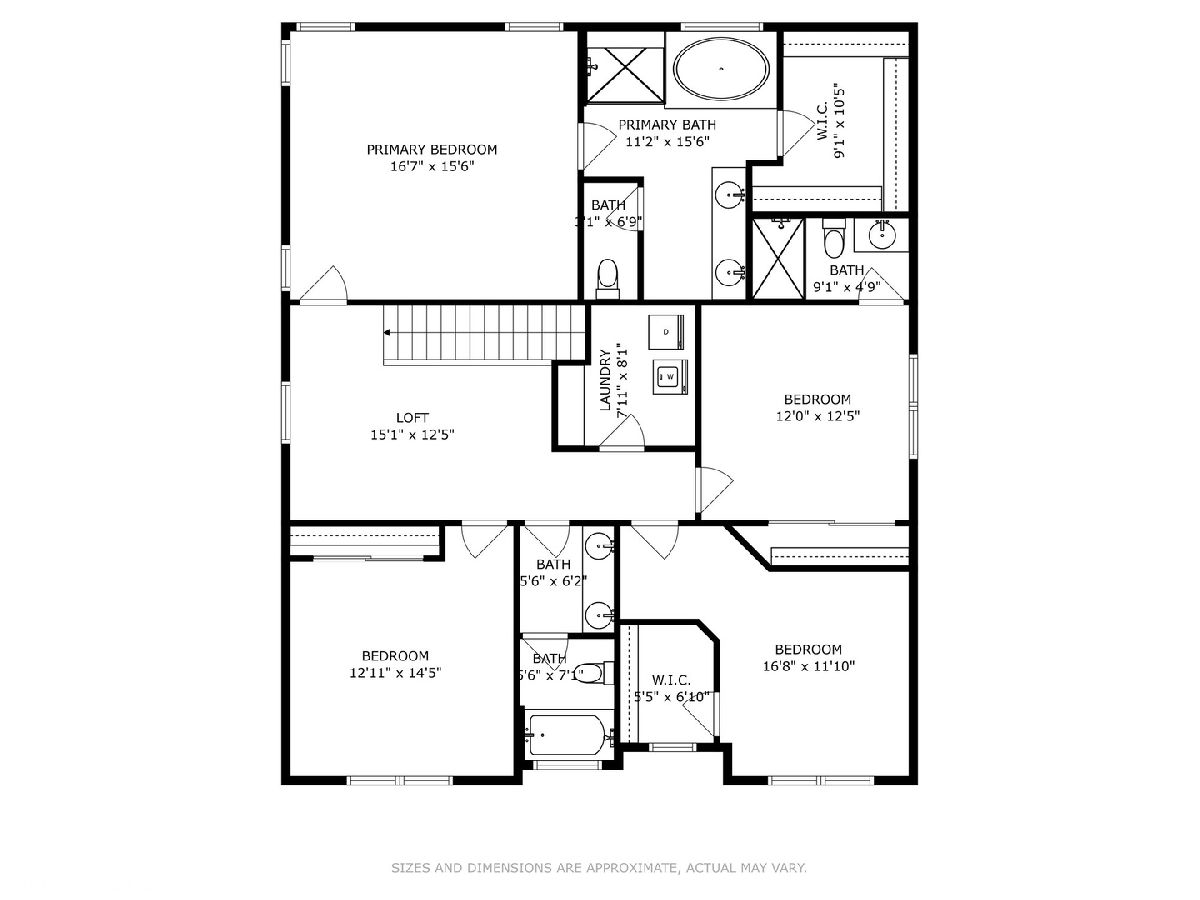
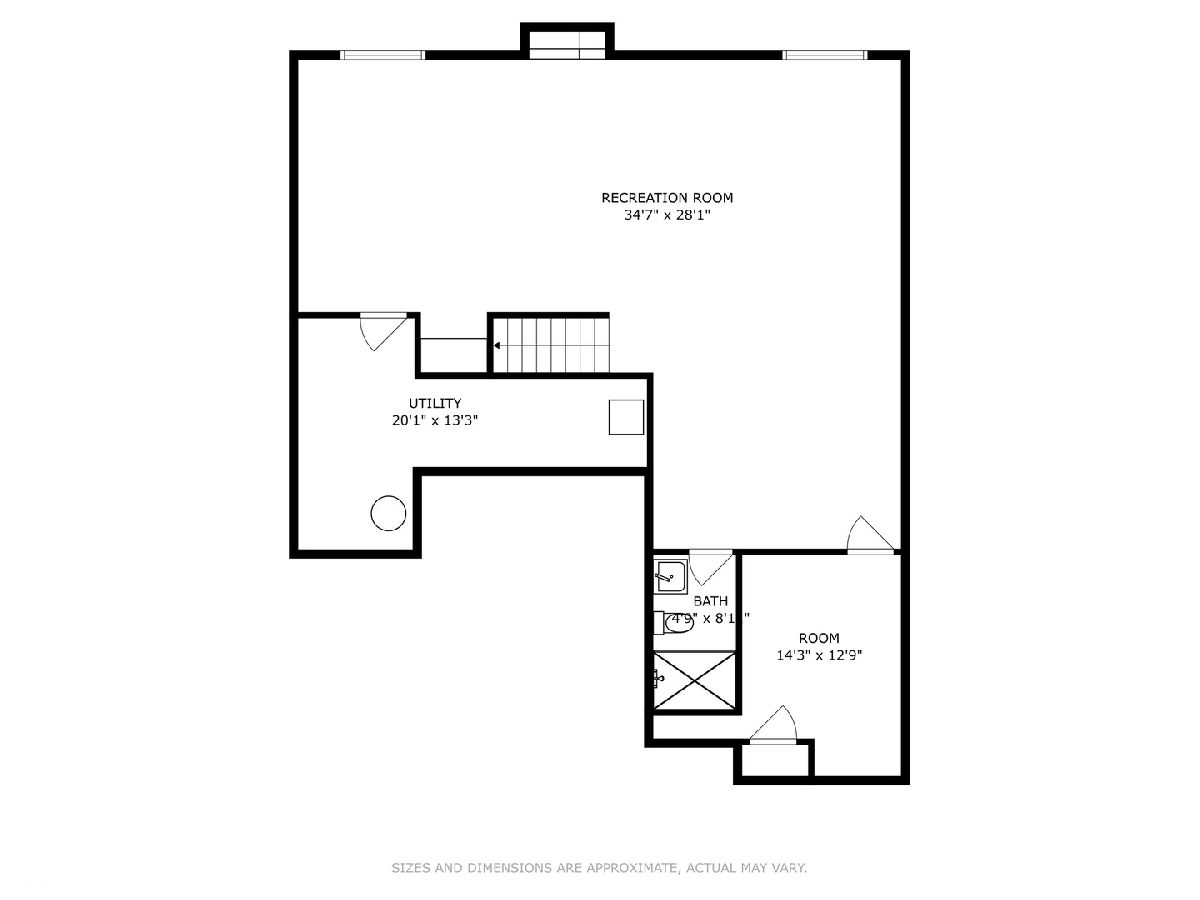
Room Specifics
Total Bedrooms: 4
Bedrooms Above Ground: 4
Bedrooms Below Ground: 0
Dimensions: —
Floor Type: —
Dimensions: —
Floor Type: —
Dimensions: —
Floor Type: —
Full Bathrooms: 5
Bathroom Amenities: —
Bathroom in Basement: 1
Rooms: —
Basement Description: —
Other Specifics
| 3 | |
| — | |
| — | |
| — | |
| — | |
| 60X150 | |
| — | |
| — | |
| — | |
| — | |
| Not in DB | |
| — | |
| — | |
| — | |
| — |
Tax History
| Year | Property Taxes |
|---|---|
| 2019 | $4,301 |
| 2025 | $14,537 |
Contact Agent
Nearby Similar Homes
Nearby Sold Comparables
Contact Agent
Listing Provided By
@properties Christie's International Real Estate






