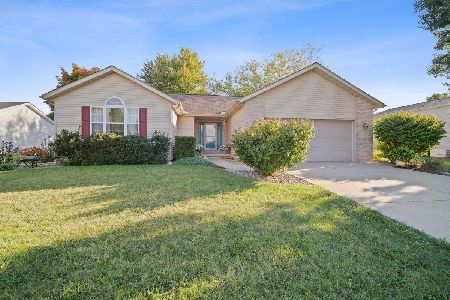112 Hunter Court, Hudson, Illinois 61748
$195,000
|
Sold
|
|
| Status: | Closed |
| Sqft: | 1,564 |
| Cost/Sqft: | $134 |
| Beds: | 3 |
| Baths: | 3 |
| Year Built: | 1998 |
| Property Taxes: | $4,144 |
| Days On Market: | 6379 |
| Lot Size: | 0,50 |
Description
Custom built, well maintained ranch on approx 1/2 acre. Backs up to more land. Main level living area open floor plan. Mater bedroom suite, wonderful bathroom with whirlpool tub, double sinks, recessed area for comode and separate shower. FR down is huge entertainment area wired for projection TV and surround sound with plenty of space for a rec area. Plumbed and finished for a potential wet bar/kitchentte. Home located on cul de sac. Oth 1 mud room. Oth 2 storage area
Property Specifics
| Single Family | |
| — | |
| Ranch | |
| 1998 | |
| Full | |
| — | |
| No | |
| 0.5 |
| Mc Lean | |
| Hudson | |
| — / Not Applicable | |
| — | |
| Public | |
| Septic-Private | |
| 10202745 | |
| 0728254001 |
Nearby Schools
| NAME: | DISTRICT: | DISTANCE: | |
|---|---|---|---|
|
Grade School
Hudson Elementary |
5 | — | |
|
Middle School
Kingsley Jr High |
5 | Not in DB | |
|
High School
Normal Community West High Schoo |
5 | Not in DB | |
Property History
| DATE: | EVENT: | PRICE: | SOURCE: |
|---|---|---|---|
| 19 Sep, 2008 | Sold | $195,000 | MRED MLS |
| 13 Aug, 2008 | Under contract | $209,900 | MRED MLS |
| 31 Jul, 2008 | Listed for sale | $209,900 | MRED MLS |
| 27 Nov, 2013 | Sold | $135,150 | MRED MLS |
| 21 Nov, 2013 | Under contract | $151,000 | MRED MLS |
| 18 Sep, 2013 | Listed for sale | $159,000 | MRED MLS |
| 4 Dec, 2014 | Sold | $265,000 | MRED MLS |
| 15 Oct, 2014 | Under contract | $269,900 | MRED MLS |
| 19 Sep, 2014 | Listed for sale | $269,900 | MRED MLS |
| 9 Jul, 2021 | Sold | $320,000 | MRED MLS |
| 3 Jun, 2021 | Under contract | $345,000 | MRED MLS |
| 29 May, 2021 | Listed for sale | $345,000 | MRED MLS |
Room Specifics
Total Bedrooms: 4
Bedrooms Above Ground: 3
Bedrooms Below Ground: 1
Dimensions: —
Floor Type: Carpet
Dimensions: —
Floor Type: Carpet
Dimensions: —
Floor Type: Carpet
Full Bathrooms: 3
Bathroom Amenities: Whirlpool
Bathroom in Basement: 1
Rooms: Other Room,Foyer
Basement Description: Finished
Other Specifics
| 2 | |
| — | |
| — | |
| Deck, Porch | |
| Mature Trees,Landscaped | |
| 10X120X172X135X120 | |
| — | |
| Full | |
| First Floor Full Bath, Walk-In Closet(s) | |
| Dishwasher, Refrigerator, Range, Washer, Dryer, Microwave | |
| Not in DB | |
| — | |
| — | |
| — | |
| Wood Burning, Attached Fireplace Doors/Screen |
Tax History
| Year | Property Taxes |
|---|---|
| 2008 | $4,144 |
| 2013 | $4,853 |
| 2014 | $5,191 |
| 2021 | $6,880 |
Contact Agent
Nearby Similar Homes
Nearby Sold Comparables
Contact Agent
Listing Provided By
Berkshire Hathaway Snyder Real Estate





