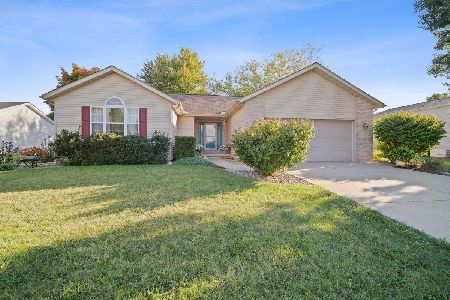112 Hunter Court, Hudson, Illinois 61748
$265,000
|
Sold
|
|
| Status: | Closed |
| Sqft: | 1,602 |
| Cost/Sqft: | $168 |
| Beds: | 3 |
| Baths: | 3 |
| Year Built: | 1999 |
| Property Taxes: | $5,191 |
| Days On Market: | 4138 |
| Lot Size: | 0,00 |
Description
Completely remodeled home - Hardwood floors, quartz counter tops - new cabinets - new gas fireplace and surround - master bath has double vanity, large tiled shower and jetted tub - lower level has 4th bedroom - full bath very large family room and a knack bar. There is more - R48 in ceiling - new roof - new water heater - radon mitigation - water softener - 6x6 mud room between garage and home with storage - six panel solid core doors - AND a large lot that you dream of.
Property Specifics
| Single Family | |
| — | |
| Ranch | |
| 1999 | |
| Full | |
| — | |
| No | |
| — |
| Mc Lean | |
| Prairieview (hudson) | |
| — / Not Applicable | |
| — | |
| Public | |
| Septic-Private | |
| 10231864 | |
| 0728254001 |
Nearby Schools
| NAME: | DISTRICT: | DISTANCE: | |
|---|---|---|---|
|
Grade School
Hudson Elementary |
5 | — | |
|
Middle School
Kingsley Jr High |
5 | Not in DB | |
|
High School
Normal Community West High Schoo |
5 | Not in DB | |
Property History
| DATE: | EVENT: | PRICE: | SOURCE: |
|---|---|---|---|
| 19 Sep, 2008 | Sold | $195,000 | MRED MLS |
| 13 Aug, 2008 | Under contract | $209,900 | MRED MLS |
| 31 Jul, 2008 | Listed for sale | $209,900 | MRED MLS |
| 27 Nov, 2013 | Sold | $135,150 | MRED MLS |
| 21 Nov, 2013 | Under contract | $151,000 | MRED MLS |
| 18 Sep, 2013 | Listed for sale | $159,000 | MRED MLS |
| 4 Dec, 2014 | Sold | $265,000 | MRED MLS |
| 15 Oct, 2014 | Under contract | $269,900 | MRED MLS |
| 19 Sep, 2014 | Listed for sale | $269,900 | MRED MLS |
| 9 Jul, 2021 | Sold | $320,000 | MRED MLS |
| 3 Jun, 2021 | Under contract | $345,000 | MRED MLS |
| 29 May, 2021 | Listed for sale | $345,000 | MRED MLS |
Room Specifics
Total Bedrooms: 4
Bedrooms Above Ground: 3
Bedrooms Below Ground: 1
Dimensions: —
Floor Type: Carpet
Dimensions: —
Floor Type: Carpet
Dimensions: —
Floor Type: Carpet
Full Bathrooms: 3
Bathroom Amenities: Whirlpool
Bathroom in Basement: 1
Rooms: Other Room
Basement Description: Partially Finished
Other Specifics
| 2 | |
| — | |
| — | |
| Deck | |
| Mature Trees,Landscaped | |
| 60X120X119X173X120 | |
| — | |
| Full | |
| First Floor Full Bath, Bar-Wet, Built-in Features, Walk-In Closet(s) | |
| Dishwasher, Refrigerator, Range, Microwave | |
| Not in DB | |
| — | |
| — | |
| — | |
| Gas Log, Attached Fireplace Doors/Screen |
Tax History
| Year | Property Taxes |
|---|---|
| 2008 | $4,144 |
| 2013 | $4,853 |
| 2014 | $5,191 |
| 2021 | $6,880 |
Contact Agent
Nearby Similar Homes
Nearby Sold Comparables
Contact Agent
Listing Provided By
Coldwell Banker The Real Estate Group





