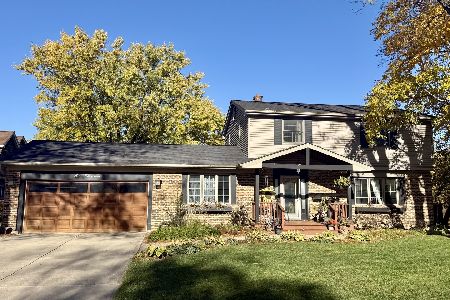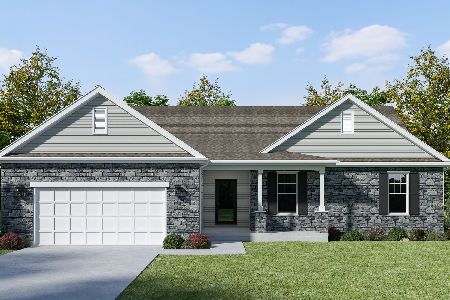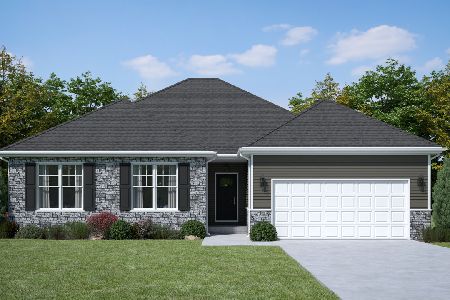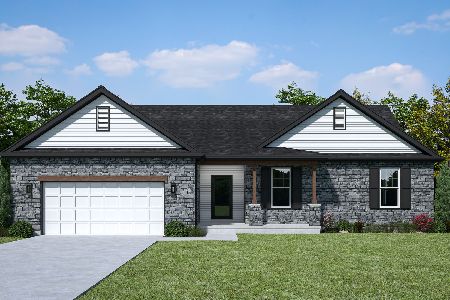112 Kishwaukee Lane, Dekalb, Illinois 60115
$266,500
|
Sold
|
|
| Status: | Closed |
| Sqft: | 3,936 |
| Cost/Sqft: | $70 |
| Beds: | 4 |
| Baths: | 4 |
| Year Built: | 1976 |
| Property Taxes: | $5,895 |
| Days On Market: | 2089 |
| Lot Size: | 0,25 |
Description
Buckle up! This home has no shortage of unique and charming features and has most major updates done! Be a part of this small community with no HOA fees and an optional community pool membership. Pride of ownership shows in the entire home starting with the recently renovated kitchen with custom soft-close drawers, expansive granite counters, 2-tiered island, stainless appliances, farmhouse sink, Pottery Barn pendant lighting, and trendy backsplash and flooring. All 4 full bathrooms are updated and spacious, 2 of them with dual sinks. The formal living room is expansive with vaulted ceilings, lots of window light and recessed lighting. Close the french doors to create privacy and make the perfect home office or music room too. The large family room hosts a wood-burning fireplace with updated stone surround, corner windows, recessed lighting and a rustic beam to separate the spaces. Don't miss the main floor bedroom/den with privacy door leading to the back hall. Guests or family can stay here and have private access to the full bath or laundry. The master bedroom has a surprisingly large walk-in closet and comfortable en suite bath. Bedrooms 2 and 3 have no shortage of floor space and each have dual closets and share the same rustic original hardwood as the loft with built-in bookshelves for the avid reader. Main floor laundry room has convenient exterior access. The full finished basement hosts a 4th full bath, craft room, workout or party room, PLUS a fun and funky bar with hand-poured concrete counters and adjacent game area with walk-out access to the back yard. Enjoy quiet nights in the private yard surrounded by mature landscape with an elongated deck and pergola plus a large paver patio with built-in firepit. The adorable shed is only 2 years old and the landscaping has all been recently done. These caring owners have replaced the exterior doors and window wells, plus they re-graded the yard and added exterior drain tiles so there are no basement water issues. Home warranty is also included! This community offers it all from the mature tree-lined street, to the well-maintained community pool, street side library box, or the recreational path located just at the end of the street! Check out the 3D model to get a true picture of this spacious, yet practical and cozy layout. Also see more from 112kishwaukeeln_dkb on Instagram!
Property Specifics
| Single Family | |
| — | |
| — | |
| 1976 | |
| Full,Walkout | |
| — | |
| No | |
| 0.25 |
| De Kalb | |
| Oakwood Manor | |
| 0 / Not Applicable | |
| None | |
| Public | |
| Public Sewer | |
| 10716420 | |
| 0811204003 |
Property History
| DATE: | EVENT: | PRICE: | SOURCE: |
|---|---|---|---|
| 16 Jul, 2020 | Sold | $266,500 | MRED MLS |
| 5 Jun, 2020 | Under contract | $275,000 | MRED MLS |
| 15 May, 2020 | Listed for sale | $275,000 | MRED MLS |










































Room Specifics
Total Bedrooms: 4
Bedrooms Above Ground: 4
Bedrooms Below Ground: 0
Dimensions: —
Floor Type: Hardwood
Dimensions: —
Floor Type: Hardwood
Dimensions: —
Floor Type: Hardwood
Full Bathrooms: 4
Bathroom Amenities: Separate Shower,Double Sink,Full Body Spray Shower,No Tub
Bathroom in Basement: 1
Rooms: Eating Area,Recreation Room,Game Room,Sewing Room,Loft
Basement Description: Finished
Other Specifics
| 2 | |
| Concrete Perimeter | |
| Concrete | |
| Deck, Patio, Brick Paver Patio, Fire Pit | |
| Irregular Lot,Mature Trees | |
| 125.7X86.1X115.9X112.8 | |
| — | |
| Full | |
| Vaulted/Cathedral Ceilings, Hardwood Floors, Wood Laminate Floors, First Floor Bedroom, First Floor Laundry, First Floor Full Bath, Built-in Features, Walk-In Closet(s) | |
| Double Oven, Microwave, Dishwasher, Refrigerator, Washer, Dryer, Disposal, Stainless Steel Appliance(s), Range Hood, Water Softener Owned | |
| Not in DB | |
| Pool, Curbs, Sidewalks, Street Lights, Street Paved | |
| — | |
| — | |
| Wood Burning |
Tax History
| Year | Property Taxes |
|---|---|
| 2020 | $5,895 |
Contact Agent
Nearby Similar Homes
Nearby Sold Comparables
Contact Agent
Listing Provided By
Coldwell Banker Real Estate Group - Sycamore










