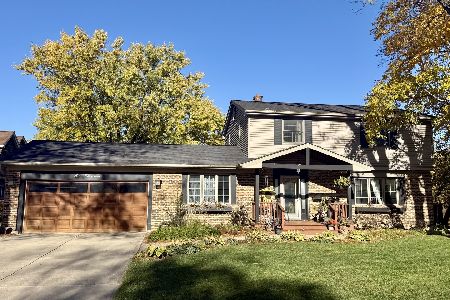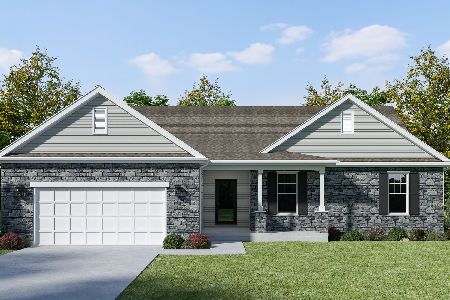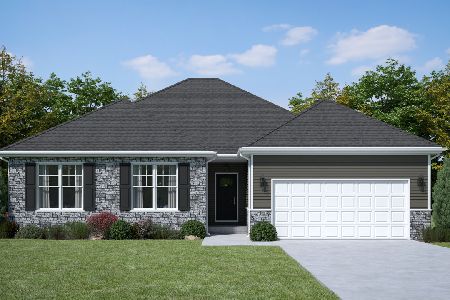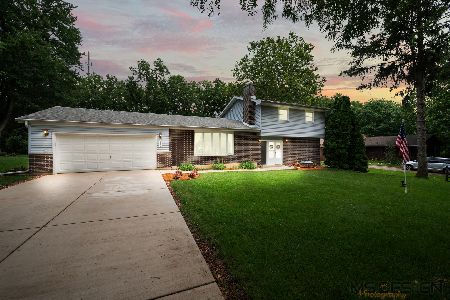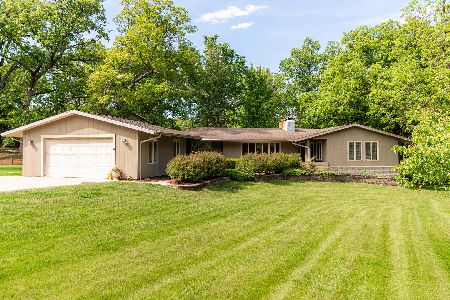119 Kishwaukee Lane, Dekalb, Illinois 60115
$152,000
|
Sold
|
|
| Status: | Closed |
| Sqft: | 1,802 |
| Cost/Sqft: | $83 |
| Beds: | 4 |
| Baths: | 2 |
| Year Built: | 1966 |
| Property Taxes: | $4,629 |
| Days On Market: | 3262 |
| Lot Size: | 0,32 |
Description
NATURE ENTHUSIAST WITH CITY CONVENIENCE! This Split Level home is across the street from Oakwood Manor Community Pool and backs up to Dekalb Nature Trail. Home is located just a few steps away from the Kishwaukee River. UPDATES GALORE INCLUDE: New Kraft Made kitchen cabinets, backsplash & granite counters, new appliances 2016, Huge 3 Season sun room addition 2003, Furnace and A/C 2010, first floor laundry room/bath 2016, new siding 2004, chimney rebuilt 2014, roof 2005 with 50 year shingle, freshly painted inside 2016, carpet 2016, carpet 2016, updated electric 200 amp w/new ground wiring. Beautiful deep lot. Association dues are $510.00 a year are not mandatory unless you use the pool (volunteer work required).
Property Specifics
| Single Family | |
| — | |
| Quad Level | |
| 1966 | |
| Partial | |
| — | |
| No | |
| 0.32 |
| De Kalb | |
| Oakwood Manor | |
| 0 / Not Applicable | |
| None | |
| Public | |
| Public Sewer | |
| 09515814 | |
| 0811203005 |
Property History
| DATE: | EVENT: | PRICE: | SOURCE: |
|---|---|---|---|
| 5 Apr, 2017 | Sold | $152,000 | MRED MLS |
| 2 Mar, 2017 | Under contract | $150,000 | MRED MLS |
| 27 Feb, 2017 | Listed for sale | $150,000 | MRED MLS |
| 2 Aug, 2024 | Sold | $285,000 | MRED MLS |
| 14 Jul, 2024 | Under contract | $287,500 | MRED MLS |
| 12 Jul, 2024 | Listed for sale | $287,500 | MRED MLS |
| 6 May, 2025 | Sold | $320,000 | MRED MLS |
| 5 Feb, 2025 | Under contract | $325,000 | MRED MLS |
| 6 Jan, 2025 | Listed for sale | $325,000 | MRED MLS |
Room Specifics
Total Bedrooms: 4
Bedrooms Above Ground: 4
Bedrooms Below Ground: 0
Dimensions: —
Floor Type: Hardwood
Dimensions: —
Floor Type: Hardwood
Dimensions: —
Floor Type: Hardwood
Full Bathrooms: 2
Bathroom Amenities: —
Bathroom in Basement: 0
Rooms: Sun Room,Recreation Room,Foyer
Basement Description: Finished
Other Specifics
| 2 | |
| Concrete Perimeter | |
| Concrete | |
| Patio | |
| Nature Preserve Adjacent | |
| 100X140.13X100.20X135.28 | |
| — | |
| None | |
| Hardwood Floors, First Floor Bedroom, First Floor Laundry, First Floor Full Bath | |
| Range, Dishwasher, Refrigerator, Washer, Dryer | |
| Not in DB | |
| Pool, Sidewalks, Street Lights, Street Paved | |
| — | |
| — | |
| Wood Burning |
Tax History
| Year | Property Taxes |
|---|---|
| 2017 | $4,629 |
| 2024 | $5,599 |
Contact Agent
Nearby Similar Homes
Nearby Sold Comparables
Contact Agent
Listing Provided By
Coldwell Banker The Real Estate Group

