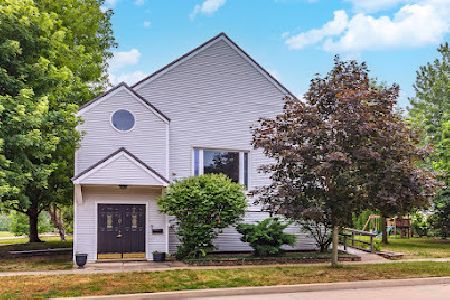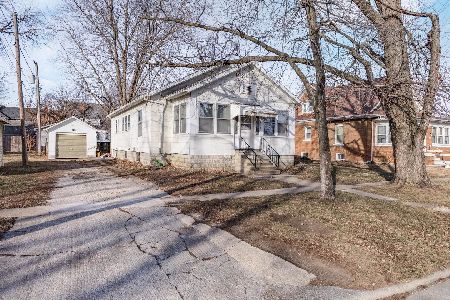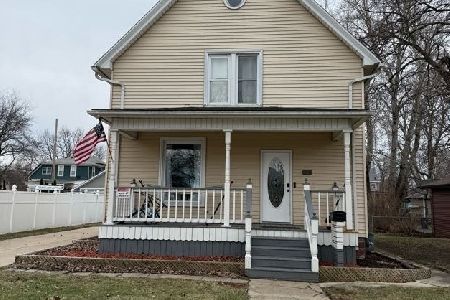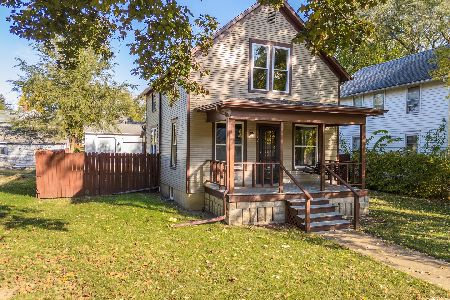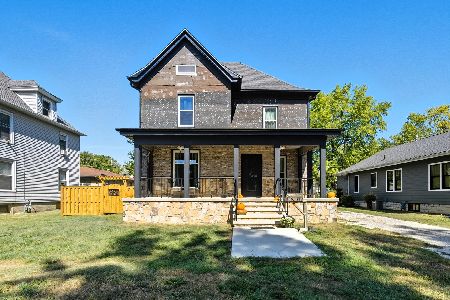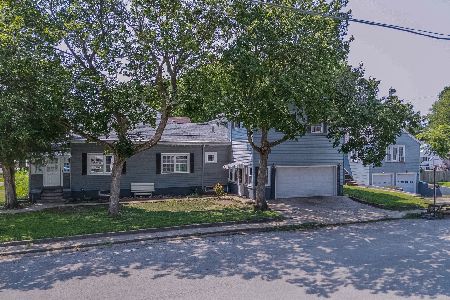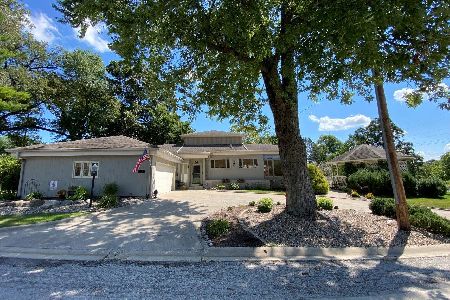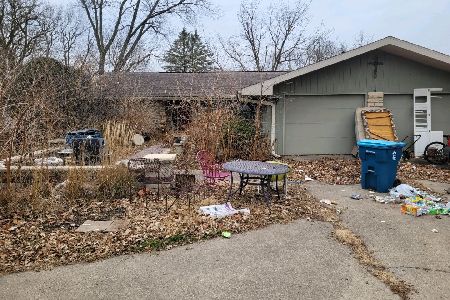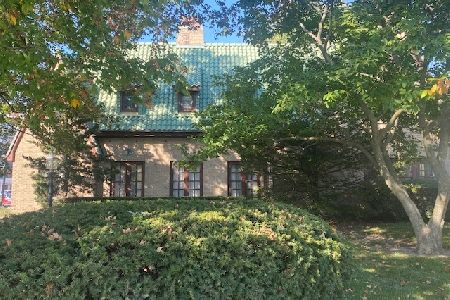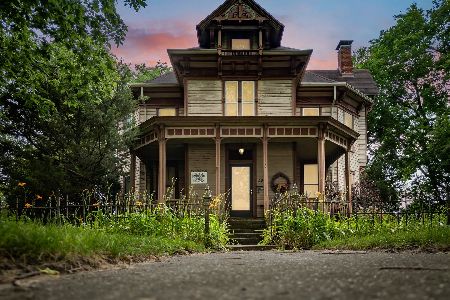112 Locust Street, Pontiac, Illinois 61764
$275,000
|
Sold
|
|
| Status: | Closed |
| Sqft: | 2,837 |
| Cost/Sqft: | $102 |
| Beds: | 4 |
| Baths: | 3 |
| Year Built: | 1962 |
| Property Taxes: | $7,868 |
| Days On Market: | 2330 |
| Lot Size: | 0,51 |
Description
Spectacular Home On Just Over Half An Acre Offers 4 BR's, 3 Full BA, Spacious LR w/Fantastic View Of The River, Kitchen w/Dining Area, Formal Dining Room, & Sun Room w/Access To Beautiful Wired & Lighted Deck & Gazebo. Finished, Partial Walk-Out Basement Features Large Family Room, Full BA, Laundry Room, & Utility/Storage Area. Master Bath Features Dbl. Vanity, Garden Tub w/Shower, & Large Dressing Area w/Closets. Guest Bath On Main Floor & Basement Bath Are Both Shower Only. 2-Car Att. Garage. Furnace & C/A Were Both Replaced in Sept. 2017. This Spacious Home Was Built For Entertaining, Inside & Out, & Has Its Own Private Concrete Boat Dock. Within Walking Distance To Downtown Shopping, Restaurants, & Other Attractions, This Property Has It All!
Property Specifics
| Single Family | |
| — | |
| — | |
| 1962 | |
| Partial,Walkout | |
| — | |
| Yes | |
| 0.51 |
| Livingston | |
| — | |
| — / Not Applicable | |
| None | |
| Public | |
| Public Sewer | |
| 10508339 | |
| 151522443002 |
Nearby Schools
| NAME: | DISTRICT: | DISTANCE: | |
|---|---|---|---|
|
High School
Pontiac High School |
90 | Not in DB | |
Property History
| DATE: | EVENT: | PRICE: | SOURCE: |
|---|---|---|---|
| 7 Oct, 2010 | Sold | $270,000 | MRED MLS |
| 7 Oct, 2010 | Under contract | $300,000 | MRED MLS |
| 16 Dec, 2009 | Listed for sale | $300,000 | MRED MLS |
| 15 Jan, 2020 | Sold | $275,000 | MRED MLS |
| 2 Dec, 2019 | Under contract | $290,000 | MRED MLS |
| 5 Sep, 2019 | Listed for sale | $290,000 | MRED MLS |
| 17 Jan, 2023 | Sold | $314,000 | MRED MLS |
| 14 Dec, 2022 | Under contract | $350,000 | MRED MLS |
| 29 Aug, 2022 | Listed for sale | $350,000 | MRED MLS |
| 14 Feb, 2023 | Listed for sale | $0 | MRED MLS |
| 16 Dec, 2024 | Listed for sale | $0 | MRED MLS |
Room Specifics
Total Bedrooms: 4
Bedrooms Above Ground: 4
Bedrooms Below Ground: 0
Dimensions: —
Floor Type: Carpet
Dimensions: —
Floor Type: Carpet
Dimensions: —
Floor Type: Carpet
Full Bathrooms: 3
Bathroom Amenities: Double Sink,Garden Tub
Bathroom in Basement: 1
Rooms: Heated Sun Room
Basement Description: Partially Finished,Crawl,Exterior Access
Other Specifics
| 2 | |
| — | |
| Asphalt | |
| Deck, Patio | |
| Landscaped,River Front,Water View,Mature Trees | |
| 100X211X105X241 | |
| — | |
| Full | |
| Hardwood Floors, First Floor Bedroom, First Floor Full Bath | |
| Range, Dishwasher, Refrigerator, Washer, Dryer, Disposal | |
| Not in DB | |
| Water Rights, Street Paved | |
| — | |
| — | |
| — |
Tax History
| Year | Property Taxes |
|---|---|
| 2010 | $7,339 |
| 2020 | $7,868 |
| 2023 | $8,773 |
Contact Agent
Nearby Similar Homes
Nearby Sold Comparables
Contact Agent
Listing Provided By
R.E. Dynamics

