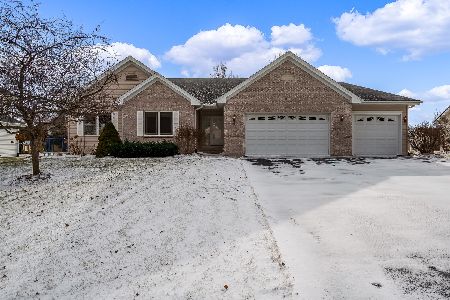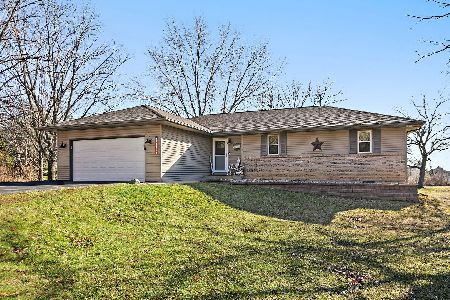112 Lopez Lane, Poplar Grove, Illinois 61065
$350,000
|
Sold
|
|
| Status: | Closed |
| Sqft: | 3,500 |
| Cost/Sqft: | $104 |
| Beds: | 4 |
| Baths: | 5 |
| Year Built: | 2006 |
| Property Taxes: | $12,177 |
| Days On Market: | 3325 |
| Lot Size: | 0,73 |
Description
Exquisite home with exceptional craftsmanship & timeless appeal in The Knolls of Boone subdivision! Better than new construction with high-end finishes throughout this 5000+ sq ft one owner home. No detail was spared! Huge gourmet kitchen with stainless steel appliances, granite countertops, backsplash, and tons of cabinets! Formal dining room has gorgeous marble columns. Main floor master suite with a stone fireplace. Huge master bath and bright walk-in closet. There are two staircases leading to the second floor. Spacious bedrooms all with walk-in closets. Plenty of storage! Large, tiled basement is bright with plenty of egress windows and neutral colors. Four car garage and large-sized lot. This home is close to I-90, a private airport, schools, hospital, parks, and the golf course is practically in your back yard! Too many amenities to list! Please contact me for an amenity sheet! Quick closing possible. Seller will entertain all offers.
Property Specifics
| Single Family | |
| — | |
| — | |
| 2006 | |
| Full | |
| — | |
| No | |
| 0.73 |
| Boone | |
| — | |
| 100 / Annual | |
| None | |
| Public | |
| Septic-Private | |
| 09404330 | |
| 0512176015 |
Nearby Schools
| NAME: | DISTRICT: | DISTANCE: | |
|---|---|---|---|
|
Grade School
Seth Whitman Elementary School |
100 | — | |
|
Middle School
Belvidere Central Middle School |
100 | Not in DB | |
|
High School
Belvidere North High School |
100 | Not in DB | |
Property History
| DATE: | EVENT: | PRICE: | SOURCE: |
|---|---|---|---|
| 10 Mar, 2017 | Sold | $350,000 | MRED MLS |
| 20 Jan, 2017 | Under contract | $365,000 | MRED MLS |
| 13 Dec, 2016 | Listed for sale | $365,000 | MRED MLS |
Room Specifics
Total Bedrooms: 4
Bedrooms Above Ground: 4
Bedrooms Below Ground: 0
Dimensions: —
Floor Type: Carpet
Dimensions: —
Floor Type: Carpet
Dimensions: —
Floor Type: Carpet
Full Bathrooms: 5
Bathroom Amenities: Whirlpool,Separate Shower,Double Sink
Bathroom in Basement: 1
Rooms: No additional rooms
Basement Description: Finished
Other Specifics
| 4 | |
| — | |
| — | |
| — | |
| — | |
| 180, 175, 180, 175 | |
| — | |
| Full | |
| Vaulted/Cathedral Ceilings, Hardwood Floors, First Floor Bedroom, First Floor Laundry, First Floor Full Bath | |
| Range, Microwave, Dishwasher, Refrigerator, Washer, Dryer, Disposal, Stainless Steel Appliance(s) | |
| Not in DB | |
| — | |
| — | |
| — | |
| — |
Tax History
| Year | Property Taxes |
|---|---|
| 2017 | $12,177 |
Contact Agent
Nearby Similar Homes
Nearby Sold Comparables
Contact Agent
Listing Provided By
RE/MAX Property Source






