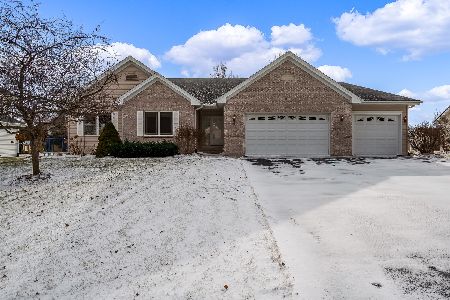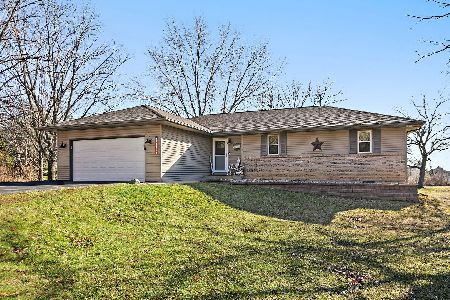111 Lopez Lane, Poplar Grove, Illinois 61065
$275,000
|
Sold
|
|
| Status: | Closed |
| Sqft: | 2,220 |
| Cost/Sqft: | $131 |
| Beds: | 3 |
| Baths: | 2 |
| Year Built: | 2004 |
| Property Taxes: | $6,648 |
| Days On Market: | 2742 |
| Lot Size: | 0,61 |
Description
Move right into this custom 3 Bedroom, 2 Bath ranch in Golf Course Community. Home features spacious entry w/ ceramic tile and leads to the formal DR showcasing crown mlding, oak floors, and custom chair rail. Living Room showcases vaulted ceiling, and tile surround gas fireplace with large custom mantle. Kitchen boasts tiered cherry cabinets, granite countertops with breakfast bar, glass tile backsplash, pantry, SS appliances and leads to the spacious EA/Sunroom w/ bay windows. Master BR features WIC, tray ceiling, and private master bath w/ whirlpool tub, separate shower and double sinks. Two additional bedrooms and full bath in this custom split floor plan. Full English basement includes rough-in for additional bath. 1st floor laundry, 3 car garage, new roof and siding in 2014, 9 ft ceilings, white solid 2 panel doors and 5' base, and so much more!
Property Specifics
| Single Family | |
| — | |
| Ranch | |
| 2004 | |
| Full,English | |
| — | |
| No | |
| 0.61 |
| Boone | |
| — | |
| 100 / Annual | |
| Other | |
| Public | |
| Public Sewer | |
| 10024016 | |
| 0512177006 |
Property History
| DATE: | EVENT: | PRICE: | SOURCE: |
|---|---|---|---|
| 27 Sep, 2010 | Sold | $216,000 | MRED MLS |
| 23 Aug, 2010 | Under contract | $239,900 | MRED MLS |
| — | Last price change | $259,900 | MRED MLS |
| 9 Nov, 2009 | Listed for sale | $275,000 | MRED MLS |
| 15 Nov, 2018 | Sold | $275,000 | MRED MLS |
| 5 Oct, 2018 | Under contract | $289,900 | MRED MLS |
| 19 Jul, 2018 | Listed for sale | $289,900 | MRED MLS |
Room Specifics
Total Bedrooms: 3
Bedrooms Above Ground: 3
Bedrooms Below Ground: 0
Dimensions: —
Floor Type: Carpet
Dimensions: —
Floor Type: Carpet
Full Bathrooms: 2
Bathroom Amenities: Whirlpool,Separate Shower,Double Sink
Bathroom in Basement: 0
Rooms: Eating Area
Basement Description: Unfinished
Other Specifics
| 3 | |
| Concrete Perimeter | |
| Asphalt | |
| Deck | |
| Corner Lot | |
| 149X180X149X180 | |
| — | |
| Full | |
| Vaulted/Cathedral Ceilings, Hardwood Floors, First Floor Bedroom, First Floor Laundry, First Floor Full Bath | |
| Range, Microwave, Dishwasher, Refrigerator, Disposal | |
| Not in DB | |
| Street Lights, Street Paved | |
| — | |
| — | |
| Gas Log, Gas Starter |
Tax History
| Year | Property Taxes |
|---|---|
| 2010 | $4,904 |
| 2018 | $6,648 |
Contact Agent
Nearby Similar Homes
Nearby Sold Comparables
Contact Agent
Listing Provided By
Hometown Realty Group






