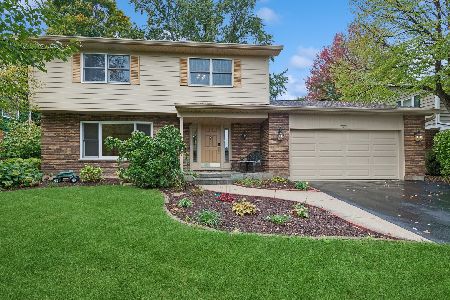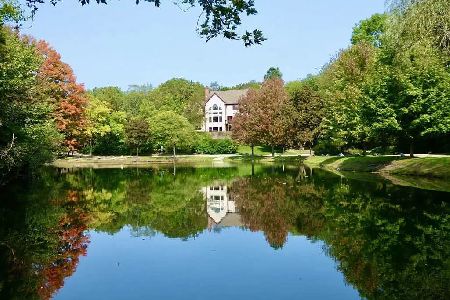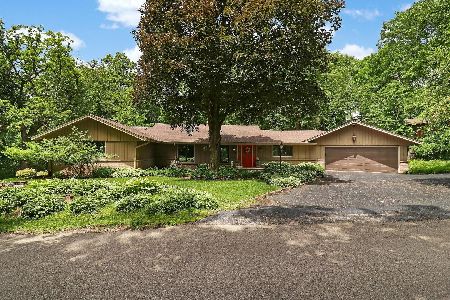112 Marryat Road, Trout Valley, Illinois 60013
$389,000
|
Sold
|
|
| Status: | Closed |
| Sqft: | 3,000 |
| Cost/Sqft: | $130 |
| Beds: | 4 |
| Baths: | 4 |
| Year Built: | 1973 |
| Property Taxes: | $12,519 |
| Days On Market: | 2108 |
| Lot Size: | 1,13 |
Description
Have you been looking for a home that expresses your personality? Yes? Well then, Welcome Home! Modeled after an Italian villa, this home sits proudly in the midst of beautiful and enchanting Trout Valley. This home is a true entertainers dream. The updated kitchen makes it a snap to host family and friends, the living room with builtins, additional sitting room and oversized windows is perfect for viewing all the wildlife in your spacious backyard. The 2 story dining room leads out to the oversized deck. The cozy family room with fireplace opens to a screened in porch which takes full advantage of all the views. The "piece of de resistance " is the walk out lower level with its fireplace, full bath and wet bar with refrigerator. The LL also offers an office and plenty of storage, Don't miss this one of a kind home. Enjoy all the amenities Trout Valley has to offer! Marina, club house, tennis courts, pool, barn, fishing ponds and social engagements. Nature lovers take note! Top rated Cary schools and convenient to newly expanded Metra train station!
Property Specifics
| Single Family | |
| — | |
| — | |
| 1973 | |
| Walkout | |
| — | |
| No | |
| 1.13 |
| Mc Henry | |
| — | |
| 1200 / Annual | |
| Pool,Lake Rights | |
| Private Well | |
| Septic-Private | |
| 10666635 | |
| 1924129009 |
Property History
| DATE: | EVENT: | PRICE: | SOURCE: |
|---|---|---|---|
| 19 Jun, 2020 | Sold | $389,000 | MRED MLS |
| 29 Apr, 2020 | Under contract | $389,000 | MRED MLS |
| 13 Mar, 2020 | Listed for sale | $389,000 | MRED MLS |




































Room Specifics
Total Bedrooms: 4
Bedrooms Above Ground: 4
Bedrooms Below Ground: 0
Dimensions: —
Floor Type: —
Dimensions: —
Floor Type: —
Dimensions: —
Floor Type: —
Full Bathrooms: 4
Bathroom Amenities: Separate Shower,Soaking Tub
Bathroom in Basement: 1
Rooms: Eating Area,Office,Foyer,Walk In Closet,Screened Porch,Recreation Room
Basement Description: Finished
Other Specifics
| 2 | |
| — | |
| Asphalt,Circular | |
| Deck, Patio, Porch, Screened Patio, Storms/Screens | |
| — | |
| 242X177X181X255 | |
| — | |
| Full | |
| Vaulted/Cathedral Ceilings, Bar-Wet, Hardwood Floors, Second Floor Laundry, Built-in Features | |
| Double Oven, Microwave, Dishwasher, Refrigerator, Washer, Dryer, Cooktop | |
| Not in DB | |
| Pool, Tennis Court(s), Stable(s), Lake, Dock, Street Paved | |
| — | |
| — | |
| Wood Burning |
Tax History
| Year | Property Taxes |
|---|---|
| 2020 | $12,519 |
Contact Agent
Nearby Similar Homes
Nearby Sold Comparables
Contact Agent
Listing Provided By
Jameson Sotheby's International Realty








