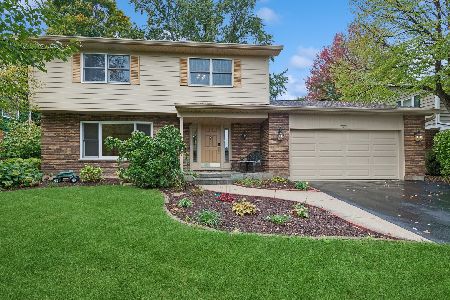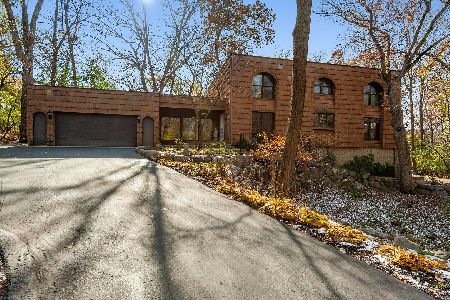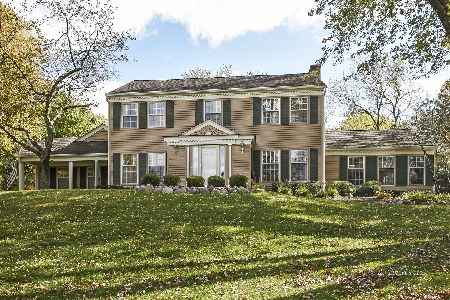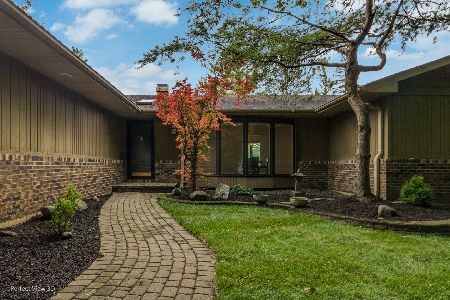200 River Drive, Trout Valley, Illinois 60013
$850,000
|
Sold
|
|
| Status: | Closed |
| Sqft: | 5,660 |
| Cost/Sqft: | $155 |
| Beds: | 5 |
| Baths: | 6 |
| Year Built: | 2005 |
| Property Taxes: | $23,224 |
| Days On Market: | 1674 |
| Lot Size: | 1,12 |
Description
Rare opportunity in highly sought-after Trout Valley located between Barrington and Cary. Just Wow! This jaw dropping custom brick home will leave you breathless. Stunning, secluded, custom 5 BR waterfront home on a sprawling, wooded 1.12-acre hilltop property overlooking Tom Sawyer Pond with unrivaled, breathtaking, panoramic views of the valley! Private, picturesque neighborhood, steeped in history with extensive amenities, including a boater's paradise with exclusive river access via recently expanded marina and boat launch, member's only private pool, tennis courts, and equestrian facilities that include a pole barn, training arena, and acres of lush pastures and riding trails as well as a community garden, playground, basketball courts, fly fishing streams, stocked bass and trout ponds and a riverfront lodge. Built in 2005, this beautifully appointed home has been completely remodeled and updated. New white soaring shaker cabinets in the gourmet kitchen with 2 oversized islands, bar with wine cooler and high-end appliances, wait till you see the pantry, it's enormous! New light fixtures, 1st floor crown molding, powder rooms remodeled and gorgeous as well. 2nd floor has all new plush gray carpeting, updated baths, and laundry room with new washer/dryer. Large master suite with the most spectacular views in Trout Valley, relax in the soaking tub, walk in shower, double vanities and huge walk in closet. Over 5400 sf of family friendly living space including a stately dining room with tray ceiling, huge home office with extensive woodwork, built-in shelving, and plenty of study room for remote learning and additional work-from-home space. The two story great room has a great view of the pond, very bright and cozy, billiards/media room, kitchen hearth and screened porch all with their own fireplaces! Oversized 60x26, 3++ car garage can hold 5 cars and you still have plenty of space for storage. Full walkout basement with heated floors and roughed-in kitchen and bath waiting for your design ideas or check out the blueprints on the draft table. Invisible fence to keep your dogs secure.Upper paved driveway is a beautiful touch as you enter your new home. The gem of Trout Valley and just 6 minutes to downtown Cary and train station!
Property Specifics
| Single Family | |
| — | |
| — | |
| 2005 | |
| Full,Walkout | |
| — | |
| Yes | |
| 1.12 |
| Mc Henry | |
| — | |
| 1200 / Annual | |
| Pool | |
| Private Well | |
| Septic-Private | |
| 11096973 | |
| 1924129010 |
Nearby Schools
| NAME: | DISTRICT: | DISTANCE: | |
|---|---|---|---|
|
Grade School
Briargate Elementary School |
26 | — | |
|
Middle School
Cary Junior High School |
26 | Not in DB | |
|
High School
Cary-grove Community High School |
155 | Not in DB | |
Property History
| DATE: | EVENT: | PRICE: | SOURCE: |
|---|---|---|---|
| 10 Aug, 2018 | Sold | $760,000 | MRED MLS |
| 16 Nov, 2017 | Under contract | $795,000 | MRED MLS |
| — | Last price change | $845,000 | MRED MLS |
| 25 Aug, 2017 | Listed for sale | $845,000 | MRED MLS |
| 16 Nov, 2017 | Under contract | $0 | MRED MLS |
| 25 Aug, 2017 | Listed for sale | $0 | MRED MLS |
| 15 Jun, 2021 | Sold | $850,000 | MRED MLS |
| 26 May, 2021 | Under contract | $879,000 | MRED MLS |
| 21 May, 2021 | Listed for sale | $879,000 | MRED MLS |


















































Room Specifics
Total Bedrooms: 5
Bedrooms Above Ground: 5
Bedrooms Below Ground: 0
Dimensions: —
Floor Type: Carpet
Dimensions: —
Floor Type: Carpet
Dimensions: —
Floor Type: Carpet
Dimensions: —
Floor Type: —
Full Bathrooms: 6
Bathroom Amenities: Separate Shower,Double Sink,Bidet,Soaking Tub
Bathroom in Basement: 0
Rooms: Bedroom 5,Office,Great Room,Media Room,Mud Room,Pantry,Screened Porch
Basement Description: Unfinished
Other Specifics
| 3 | |
| Concrete Perimeter | |
| Asphalt,Brick | |
| Deck, Hot Tub, Porch Screened, Storms/Screens, Workshop, Invisible Fence | |
| Water View,Fence-Invisible Pet | |
| 61X43X116X57X22X69X230X34X | |
| — | |
| Full | |
| Vaulted/Cathedral Ceilings, Hot Tub, Hardwood Floors, First Floor Bedroom, Second Floor Laundry, First Floor Full Bath, Built-in Features, Walk-In Closet(s), Bookcases, Ceiling - 10 Foot, Coffered Ceiling(s), Open Floorplan, Special Millwork, Some Window Treatmnt, Gran | |
| Double Oven, Dishwasher, High End Refrigerator, Washer, Dryer, Water Softener Owned | |
| Not in DB | |
| — | |
| — | |
| — | |
| Wood Burning, Wood Burning Stove, Gas Log, Heatilator |
Tax History
| Year | Property Taxes |
|---|---|
| 2018 | $25,627 |
| 2021 | $23,224 |
Contact Agent
Nearby Similar Homes
Nearby Sold Comparables
Contact Agent
Listing Provided By
Baird & Warner









