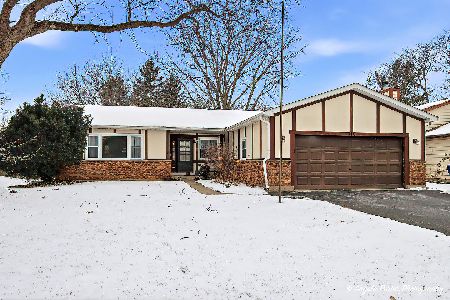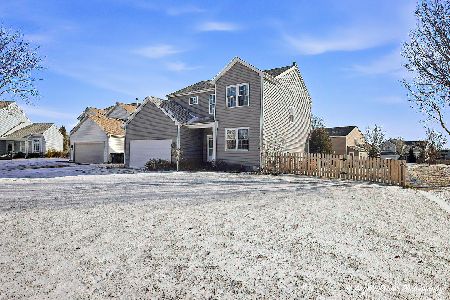112 Oakton Lane, Lake Villa, Illinois 60046
$223,000
|
Sold
|
|
| Status: | Closed |
| Sqft: | 1,324 |
| Cost/Sqft: | $170 |
| Beds: | 3 |
| Baths: | 2 |
| Year Built: | 1997 |
| Property Taxes: | $8,297 |
| Days On Market: | 1942 |
| Lot Size: | 0,22 |
Description
Rare Ranch home in Savanna Springs! Welcome home to a spacious open floor plan. 3 season room located off the back of the house.Shaded corner lot located across the street from nice wooded park.High ceilings in dramatic living room/dining room combo. Lovely kitchen with breakfast bar, plenty of cabinet space. Master with full bath and walk in closet. Basement ready for your finishing touches. Great neighborhood with wonderful parks and open spaces! Seller is doing some rehab, please use caution and pardon the dust. New roof being put on too!
Property Specifics
| Single Family | |
| — | |
| Ranch | |
| 1997 | |
| Partial | |
| — | |
| No | |
| 0.22 |
| Lake | |
| Savanna Springs | |
| 265 / Annual | |
| Other | |
| Public | |
| Public Sewer | |
| 10890421 | |
| 06043090100000 |
Nearby Schools
| NAME: | DISTRICT: | DISTANCE: | |
|---|---|---|---|
|
Grade School
William L Thompson School |
41 | — | |
|
Middle School
Peter J Palombi School |
41 | Not in DB | |
|
High School
Grayslake North High School |
127 | Not in DB | |
Property History
| DATE: | EVENT: | PRICE: | SOURCE: |
|---|---|---|---|
| 15 Jan, 2021 | Sold | $223,000 | MRED MLS |
| 7 Dec, 2020 | Under contract | $225,000 | MRED MLS |
| 2 Oct, 2020 | Listed for sale | $225,000 | MRED MLS |

















Room Specifics
Total Bedrooms: 3
Bedrooms Above Ground: 3
Bedrooms Below Ground: 0
Dimensions: —
Floor Type: Carpet
Dimensions: —
Floor Type: Wood Laminate
Full Bathrooms: 2
Bathroom Amenities: —
Bathroom in Basement: 0
Rooms: Eating Area,Screened Porch
Basement Description: Unfinished
Other Specifics
| 2 | |
| — | |
| Asphalt | |
| Screened Patio | |
| — | |
| 111X121 | |
| — | |
| Full | |
| — | |
| — | |
| Not in DB | |
| Park | |
| — | |
| — | |
| — |
Tax History
| Year | Property Taxes |
|---|---|
| 2021 | $8,297 |
Contact Agent
Nearby Similar Homes
Nearby Sold Comparables
Contact Agent
Listing Provided By
Coldwell Banker Real Estate Group








