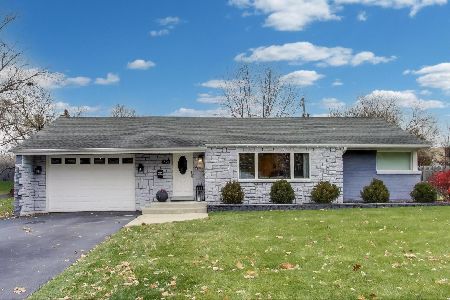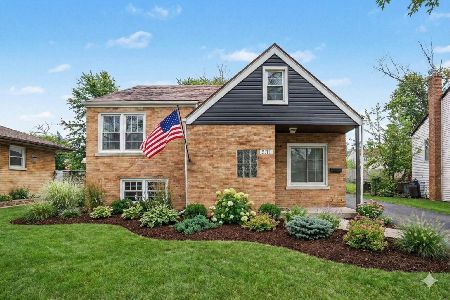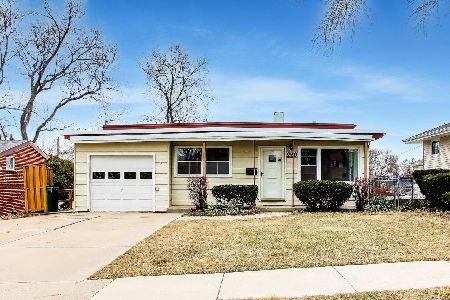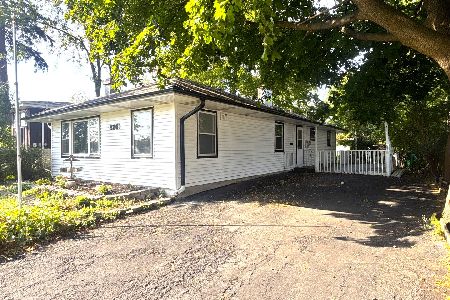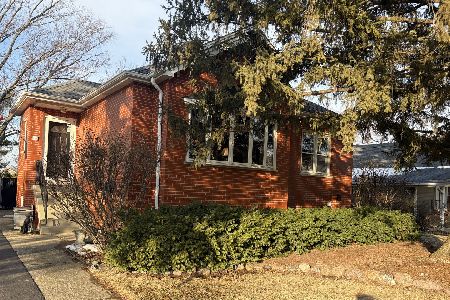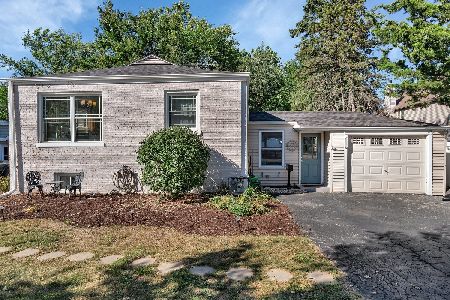112 Park Drive, Lombard, Illinois 60148
$296,000
|
Sold
|
|
| Status: | Closed |
| Sqft: | 1,105 |
| Cost/Sqft: | $276 |
| Beds: | 3 |
| Baths: | 2 |
| Year Built: | 1951 |
| Property Taxes: | $5,873 |
| Days On Market: | 2609 |
| Lot Size: | 0,19 |
Description
Don't miss this completely updated Lombard home | 3 bed plus 1 below and 2 full updated bathrooms | Refinished hardwood floors throughout the living room, dining room, and bedrooms | Sleek updated kitchen with new grey cabinets and quartz countertops featuring all new stainless steal appliances | New electrical and plumbing throughout | New windows and doors | Full basement with plenty of entertaining room and an additional room that can be used as a bedroom or office space | Large utility/laundry room in basement as well | Situated between the side entrance and kitchen is a welcoming and bright 3 seasons room perfect for morning coffee | You can't beat this location...walking distance to grade school, Illinois Prairie Path, and local parks | Check out the excellent Park district and brand new Recreation Center that Lombard has to offer! | Move right in and enjoy this home!
Property Specifics
| Single Family | |
| — | |
| — | |
| 1951 | |
| Full | |
| — | |
| No | |
| 0.19 |
| Du Page | |
| — | |
| 0 / Not Applicable | |
| None | |
| Public | |
| Public Sewer | |
| 10167729 | |
| 0618202025 |
Property History
| DATE: | EVENT: | PRICE: | SOURCE: |
|---|---|---|---|
| 6 Jun, 2018 | Sold | $194,900 | MRED MLS |
| 16 May, 2018 | Under contract | $194,900 | MRED MLS |
| 14 Apr, 2018 | Listed for sale | $194,900 | MRED MLS |
| 4 Mar, 2019 | Sold | $296,000 | MRED MLS |
| 26 Jan, 2019 | Under contract | $305,000 | MRED MLS |
| 8 Jan, 2019 | Listed for sale | $305,000 | MRED MLS |
| 22 Jan, 2025 | Sold | $346,500 | MRED MLS |
| 24 Oct, 2024 | Under contract | $350,000 | MRED MLS |
| — | Last price change | $375,000 | MRED MLS |
| 23 Sep, 2024 | Listed for sale | $375,000 | MRED MLS |
Room Specifics
Total Bedrooms: 4
Bedrooms Above Ground: 3
Bedrooms Below Ground: 1
Dimensions: —
Floor Type: Hardwood
Dimensions: —
Floor Type: Hardwood
Dimensions: —
Floor Type: Carpet
Full Bathrooms: 2
Bathroom Amenities: —
Bathroom in Basement: 1
Rooms: Enclosed Porch,Recreation Room,Utility Room-Lower Level
Basement Description: Partially Finished
Other Specifics
| 1 | |
| — | |
| Asphalt | |
| Porch, Porch Screened | |
| — | |
| 62 X 146 | |
| — | |
| None | |
| Hardwood Floors | |
| — | |
| Not in DB | |
| Sidewalks, Street Lights, Street Paved | |
| — | |
| — | |
| — |
Tax History
| Year | Property Taxes |
|---|---|
| 2018 | $5,709 |
| 2019 | $5,873 |
| 2025 | $5,590 |
Contact Agent
Nearby Similar Homes
Contact Agent
Listing Provided By
@properties

