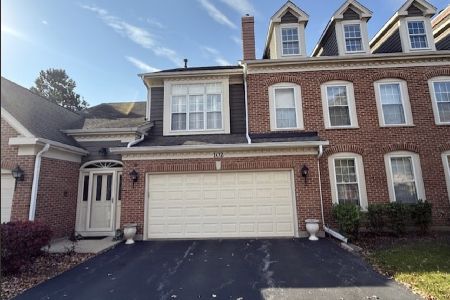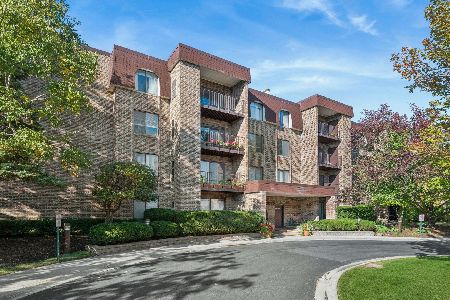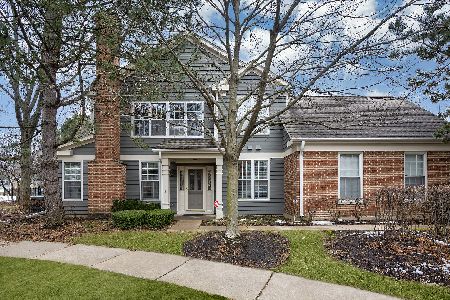112 Radcliffe Court, Glenview, Illinois 60026
$540,000
|
Sold
|
|
| Status: | Closed |
| Sqft: | 2,506 |
| Cost/Sqft: | $213 |
| Beds: | 3 |
| Baths: | 3 |
| Year Built: | 1990 |
| Property Taxes: | $6,946 |
| Days On Market: | 3830 |
| Lot Size: | 0,00 |
Description
Move right in to this lovely renovated END UNIT townhouse with 1st floor master in prime location backing to the sparkling outdoor pool within the prestigious gated community of popular Princeton Village boasting dramatic vaulted ceilings & over 2500 square feet of living space! Pretty 2-story foyer w/stunning marble flooring & turned staircase opens to combined living & dining rms featuring dramatic skylit volume ceilings & pretty bayed window. Newer updated kitchen w/faux granite corian counters, breakfast 7 SEbar & roomy eating area overlooking lush backyard. Adjacent FR has attractive floor-to-ceiling stone fireplace & opens to pvt brick cobblestone patio overlooking expansive open area. Large MBR suite w/walk-in closet & luxuious bath w/walk-in handicapped shower. 2 big BRs up w/bath & XL closet which could be office if desired. Enormous LL ready to go for more fun & play. Enjoy outdoor pool & wonderful grounds all in a close proximity to The Glen & downtown Chicago expressways!
Property Specifics
| Condos/Townhomes | |
| 2 | |
| — | |
| 1990 | |
| Full | |
| 1ST FLR MASTER | |
| No | |
| — |
| Cook | |
| Princeton Village | |
| 537 / Monthly | |
| Water,Insurance,Security,Clubhouse,Pool,Exterior Maintenance,Lawn Care,Scavenger,Snow Removal | |
| Lake Michigan,Public | |
| Public Sewer, Sewer-Storm | |
| 09030361 | |
| 04212030171059 |
Nearby Schools
| NAME: | DISTRICT: | DISTANCE: | |
|---|---|---|---|
|
Grade School
Willowbrook Elementary School |
30 | — | |
|
Middle School
Maple School |
30 | Not in DB | |
|
High School
Glenbrook North High School |
225 | Not in DB | |
Property History
| DATE: | EVENT: | PRICE: | SOURCE: |
|---|---|---|---|
| 28 Oct, 2015 | Sold | $540,000 | MRED MLS |
| 8 Sep, 2015 | Under contract | $534,900 | MRED MLS |
| 4 Sep, 2015 | Listed for sale | $534,900 | MRED MLS |
Room Specifics
Total Bedrooms: 3
Bedrooms Above Ground: 3
Bedrooms Below Ground: 0
Dimensions: —
Floor Type: Carpet
Dimensions: —
Floor Type: Carpet
Full Bathrooms: 3
Bathroom Amenities: Separate Shower,Handicap Shower,Double Sink
Bathroom in Basement: 0
Rooms: Eating Area,Foyer,Storage,Walk In Closet,Workshop
Basement Description: Unfinished
Other Specifics
| 2 | |
| Concrete Perimeter | |
| Asphalt | |
| Patio, Brick Paver Patio, In Ground Pool, Storms/Screens, End Unit | |
| Common Grounds,Cul-De-Sac | |
| COMMON GROUNDS | |
| — | |
| Full | |
| Vaulted/Cathedral Ceilings, Skylight(s), Wood Laminate Floors, First Floor Bedroom, First Floor Laundry, First Floor Full Bath | |
| Double Oven, Range, Microwave, Dishwasher, Refrigerator, Washer, Dryer | |
| Not in DB | |
| — | |
| — | |
| Pool | |
| Gas Log |
Tax History
| Year | Property Taxes |
|---|---|
| 2015 | $6,946 |
Contact Agent
Nearby Similar Homes
Nearby Sold Comparables
Contact Agent
Listing Provided By
Coldwell Banker Residential









