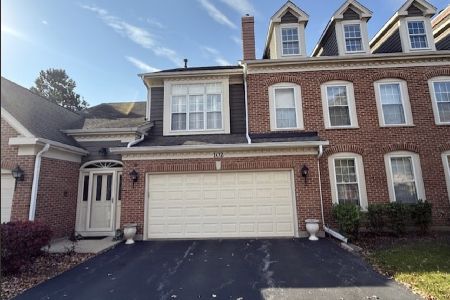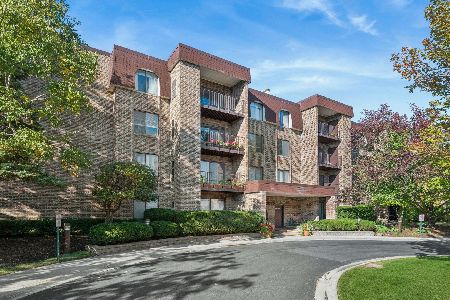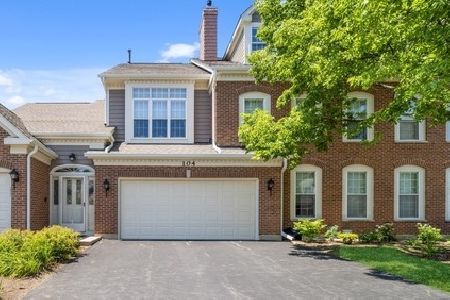112 Rutgers Court, Glenview, Illinois 60026
$508,000
|
Sold
|
|
| Status: | Closed |
| Sqft: | 2,415 |
| Cost/Sqft: | $221 |
| Beds: | 3 |
| Baths: | 3 |
| Year Built: | 1990 |
| Property Taxes: | $6,647 |
| Days On Market: | 3588 |
| Lot Size: | 0,00 |
Description
Stunning 2 Story Townhome in Highly Desirable Princeton Village with Cul-De-Sac Location. Elegant Foyer Opens to 2 Story Living Rm Boasting Beautiful HW Floors, Recessed Lighting, Skylights, Floor to Ceiling Windows & Beautiful Fireplace. Huge Kitchen with Granite Counters, Custom Cabs, Under Cab Lighting, Built-In Pantry Space Galore, Food Prep Island/Breakfast Bar & Roomy Eating Area. Butlers Pantry with Serving Bar leads to Elegant Dining Room. Inviting Family Rm with HW Floors, Wall of Windows with Slider to Patio. Serene Views Overlooking Expansive Lush Backyard. Laundry Room with Laundry Tub, Built-In Cabs and Closet. Garage Features Epoxy Floor. Large MBR Suite w/Cathedral Ceiling, Walk-In Closet, Luxurious Bath w/Whirlpool Tub, Sep Shower, Double Sink. Spacious Finished Basement w/Rec Room, Office & Loads of Huge Closets for Storage! Enjoy Outdoor Pool & Wonderful Grounds all in Close Proximity to The Glen & Downtown Chicago Expressways. Move Right-In to this Exceptional Home!
Property Specifics
| Condos/Townhomes | |
| 2 | |
| — | |
| 1990 | |
| Full | |
| EATON | |
| No | |
| — |
| Cook | |
| Princeton Village | |
| 537 / Monthly | |
| Water,Insurance,Security,Clubhouse,Pool,Exterior Maintenance,Lawn Care,Scavenger,Snow Removal | |
| Lake Michigan | |
| Public Sewer | |
| 09212836 | |
| 04212030171109 |
Nearby Schools
| NAME: | DISTRICT: | DISTANCE: | |
|---|---|---|---|
|
Grade School
Willowbrook Elementary School |
30 | — | |
|
Middle School
Maple School |
30 | Not in DB | |
|
High School
Glenbrook South High School |
225 | Not in DB | |
Property History
| DATE: | EVENT: | PRICE: | SOURCE: |
|---|---|---|---|
| 14 Jun, 2016 | Sold | $508,000 | MRED MLS |
| 19 May, 2016 | Under contract | $534,900 | MRED MLS |
| 2 May, 2016 | Listed for sale | $534,900 | MRED MLS |
Room Specifics
Total Bedrooms: 3
Bedrooms Above Ground: 3
Bedrooms Below Ground: 0
Dimensions: —
Floor Type: Carpet
Dimensions: —
Floor Type: Carpet
Full Bathrooms: 3
Bathroom Amenities: Whirlpool,Separate Shower,Double Sink
Bathroom in Basement: 0
Rooms: Eating Area,Office,Recreation Room
Basement Description: Finished
Other Specifics
| 2 | |
| Concrete Perimeter | |
| Asphalt | |
| Patio | |
| Common Grounds,Cul-De-Sac,Landscaped | |
| COMMON GROUNDS | |
| — | |
| Full | |
| Vaulted/Cathedral Ceilings, Skylight(s), Bar-Dry, Hardwood Floors, First Floor Laundry, Storage | |
| Double Oven, Microwave, Dishwasher, Refrigerator, Washer, Dryer, Disposal | |
| Not in DB | |
| — | |
| — | |
| Party Room, Pool | |
| Gas Log |
Tax History
| Year | Property Taxes |
|---|---|
| 2016 | $6,647 |
Contact Agent
Nearby Similar Homes
Nearby Sold Comparables
Contact Agent
Listing Provided By
Coldwell Banker Residential









