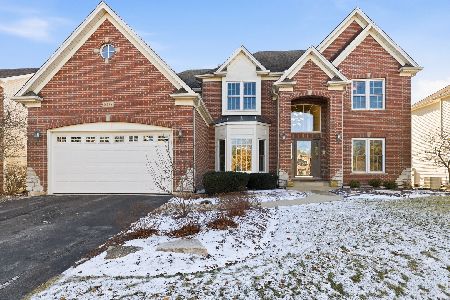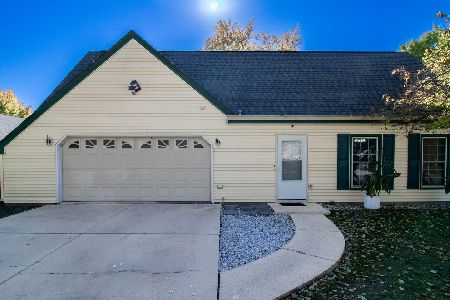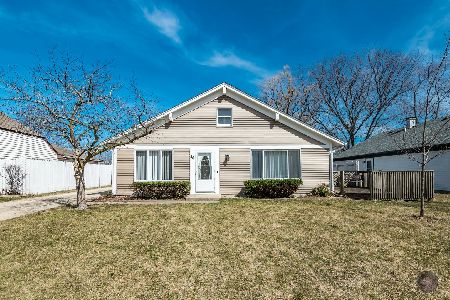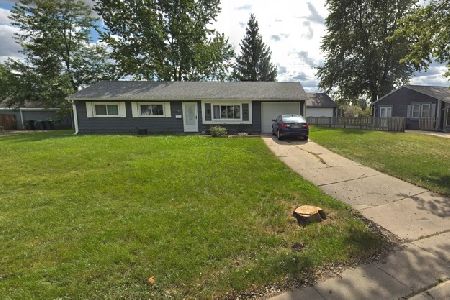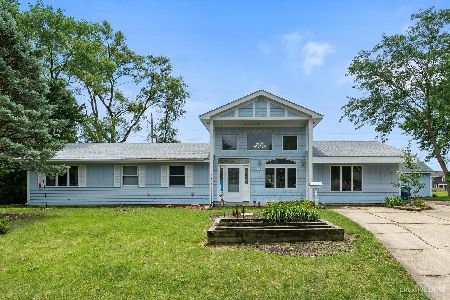112 Saugatuck Road, Montgomery, Illinois 60538
$192,500
|
Sold
|
|
| Status: | Closed |
| Sqft: | 1,612 |
| Cost/Sqft: | $124 |
| Beds: | 3 |
| Baths: | 1 |
| Year Built: | 1975 |
| Property Taxes: | $3,375 |
| Days On Market: | 2769 |
| Lot Size: | 0,27 |
Description
Welcome home to this GORGEOUS RANCH in move-in ready condition! 3 bedrooms & 1 updated new full bath! A gleaming wood floor entry greets you as you enter this open floor plan. Dining room can be changed back to additional living room. Cozy family room with den nook & bay window over overlooks a very spacious updated cooks kitchen with large island, ceramic tile floors, abundance of cabinets & breakfast bar to drink your morning brew while glancing out over the private yard with open green space area & walking path access. Large patio for entertaining, great shed for storing your yard care items! 2 car garage with oversized apron driveway. The newer items this home are: Stainless & black kitchen appliances, hot water heater, furnace and AC, shed, garage door, french drain, front door, french door to side yard, the siding and architectural roof new on home and the garage & newer windows! Close to elementary school, easy access to shopping/restaurants on Douglas/34. Don't delay...must see
Property Specifics
| Single Family | |
| — | |
| Ranch | |
| 1975 | |
| None | |
| — | |
| No | |
| 0.27 |
| Kendall | |
| Boulder Hill | |
| 0 / Not Applicable | |
| None | |
| Public | |
| Public Sewer | |
| 09993419 | |
| 0304480002 |
Nearby Schools
| NAME: | DISTRICT: | DISTANCE: | |
|---|---|---|---|
|
Grade School
Long Beach Elementary School |
308 | — | |
|
Middle School
Thompson Junior High School |
308 | Not in DB | |
|
High School
Oswego High School |
308 | Not in DB | |
Property History
| DATE: | EVENT: | PRICE: | SOURCE: |
|---|---|---|---|
| 3 Aug, 2018 | Sold | $192,500 | MRED MLS |
| 30 Jun, 2018 | Under contract | $199,900 | MRED MLS |
| 21 Jun, 2018 | Listed for sale | $199,900 | MRED MLS |
Room Specifics
Total Bedrooms: 3
Bedrooms Above Ground: 3
Bedrooms Below Ground: 0
Dimensions: —
Floor Type: Wood Laminate
Dimensions: —
Floor Type: Wood Laminate
Full Bathrooms: 1
Bathroom Amenities: —
Bathroom in Basement: 0
Rooms: No additional rooms
Basement Description: Slab
Other Specifics
| 2 | |
| Concrete Perimeter | |
| Concrete | |
| Patio | |
| Fenced Yard | |
| 71X132X89X119 | |
| — | |
| None | |
| Hardwood Floors, Wood Laminate Floors, First Floor Bedroom, First Floor Laundry | |
| Range, Dishwasher, Refrigerator, Washer, Dryer | |
| Not in DB | |
| Sidewalks, Street Lights, Street Paved | |
| — | |
| — | |
| — |
Tax History
| Year | Property Taxes |
|---|---|
| 2018 | $3,375 |
Contact Agent
Nearby Similar Homes
Nearby Sold Comparables
Contact Agent
Listing Provided By
Charles Rutenberg Realty of IL


