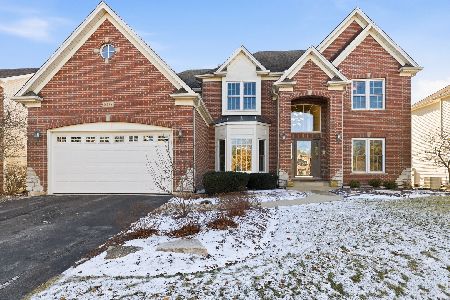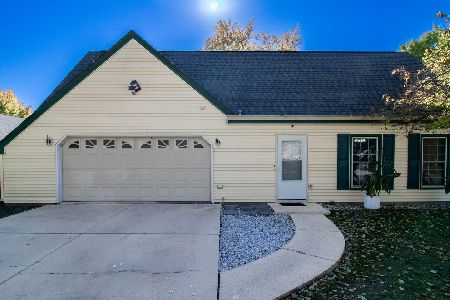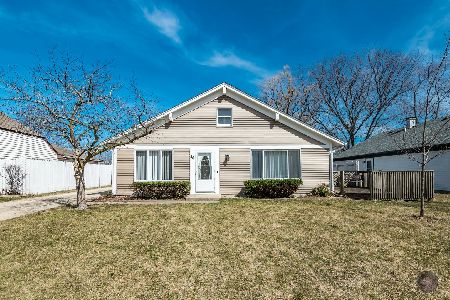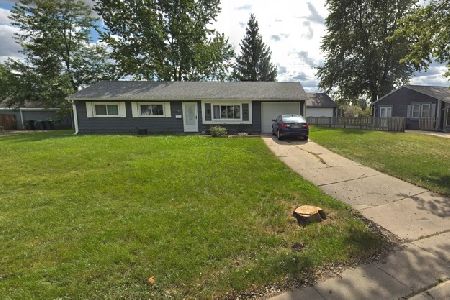116 Saugatuck Road, Montgomery, Illinois 60538
$220,000
|
Sold
|
|
| Status: | Closed |
| Sqft: | 2,331 |
| Cost/Sqft: | $99 |
| Beds: | 4 |
| Baths: | 2 |
| Year Built: | — |
| Property Taxes: | $6,453 |
| Days On Market: | 1663 |
| Lot Size: | 0,32 |
Description
This sprawling ranch has an unbelievable amount of space. Upon entering the home you are met with a two-story foyer, kitchen, and dining dining room that are very open, airy, and full of light. This area flows nicely to an enormous living room, perfect for leisure or entertaining. The master bedroom is large enough to hold a sitting area, while leading to a generous walk-in closet, and an en-suite master bathroom complete with a large stand up shower, a large jacuzzi tub, 2 separate vanities, a water closet, and a linen closet. 3 nice sized bedroom are conveniently located near a full hall bathroom. This home has no shortage of sunlight, storage, or space. The fenced-in yard backs to large green space, giving you tons of privacy and quiet. Jaycee Park is located just east of the large green space for nearby family fun. Conveniently located near restaurants, shopping, schools, I-88 and Metra. Home is being sold as-is.
Property Specifics
| Single Family | |
| — | |
| — | |
| — | |
| None | |
| — | |
| No | |
| 0.32 |
| Kendall | |
| — | |
| — / Not Applicable | |
| None | |
| Public | |
| Public Sewer | |
| 11142503 | |
| 0304480004 |
Nearby Schools
| NAME: | DISTRICT: | DISTANCE: | |
|---|---|---|---|
|
Grade School
Long Beach Elementary School |
308 | — | |
|
Middle School
Plank Junior High School |
308 | Not in DB | |
|
High School
Oswego East High School |
308 | Not in DB | |
Property History
| DATE: | EVENT: | PRICE: | SOURCE: |
|---|---|---|---|
| 8 Oct, 2021 | Sold | $220,000 | MRED MLS |
| 18 Sep, 2021 | Under contract | $230,000 | MRED MLS |
| — | Last price change | $240,000 | MRED MLS |
| 1 Jul, 2021 | Listed for sale | $250,000 | MRED MLS |
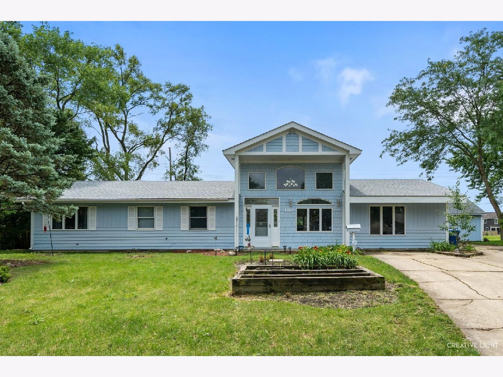
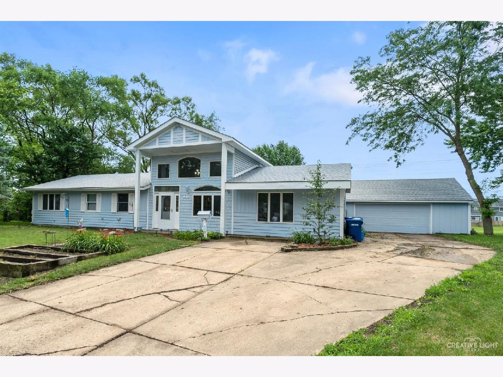
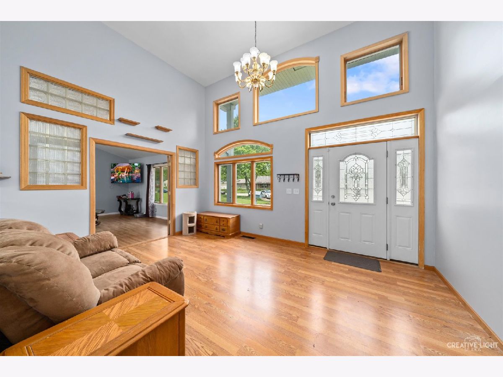
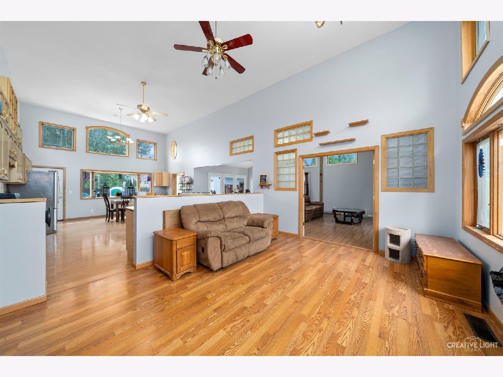
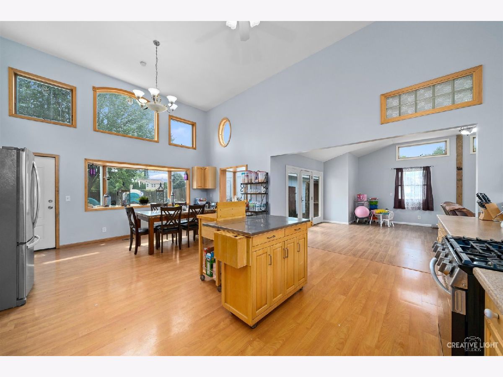
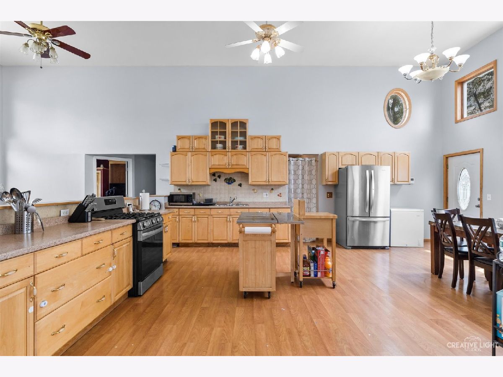
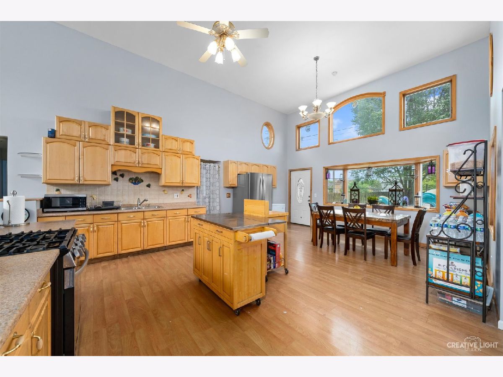
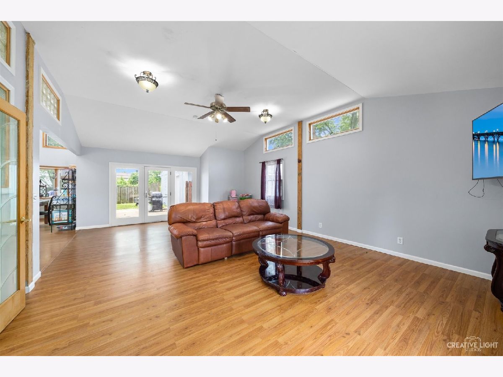
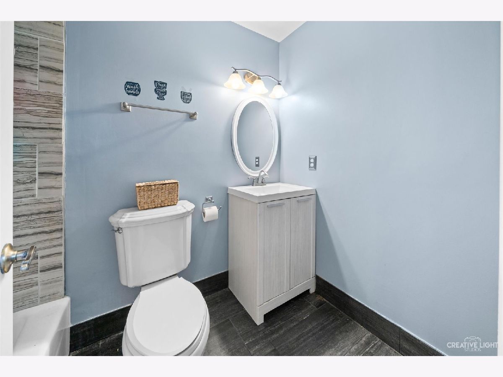
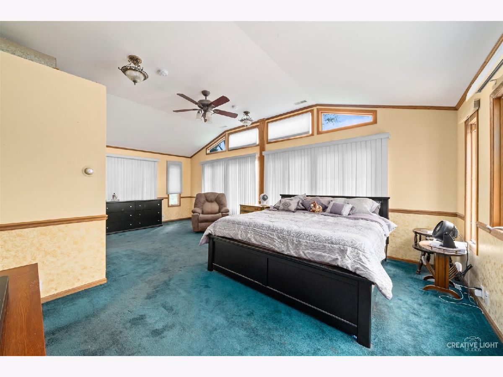
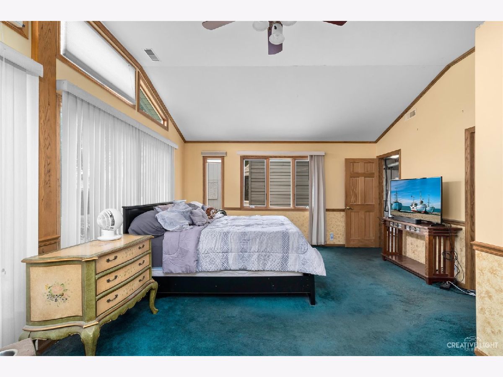
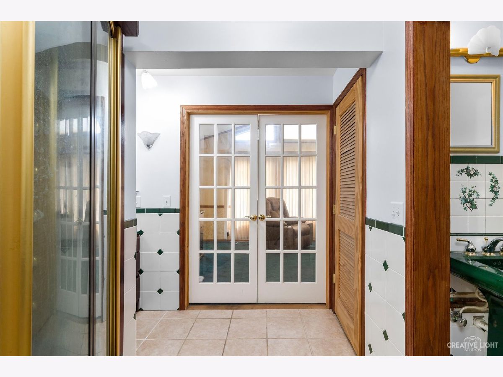
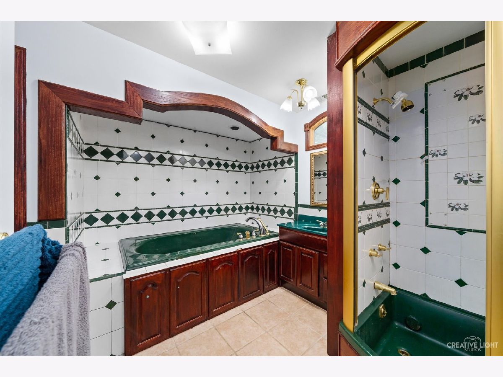
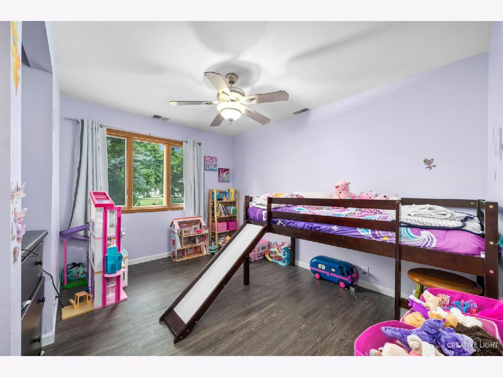
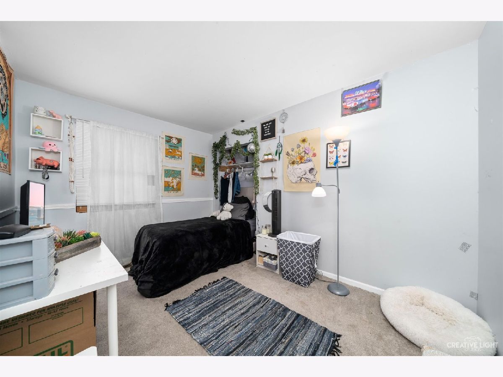
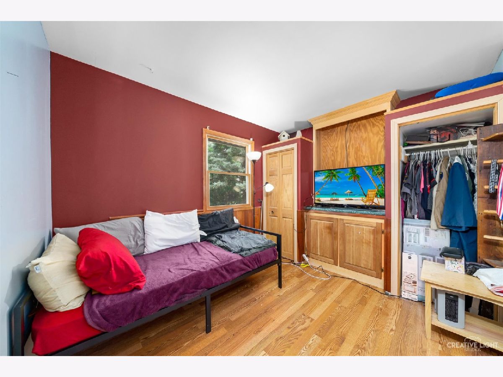
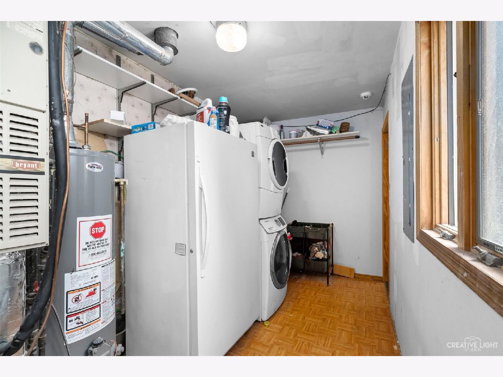
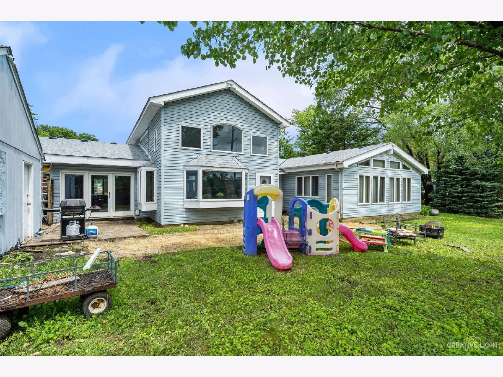
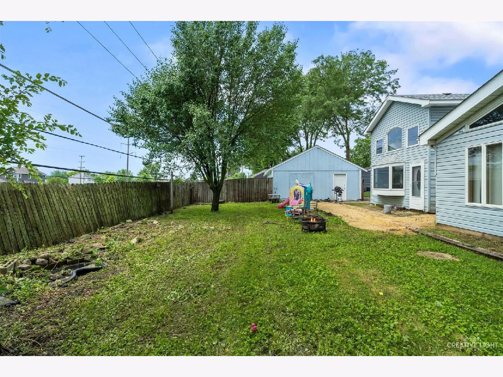
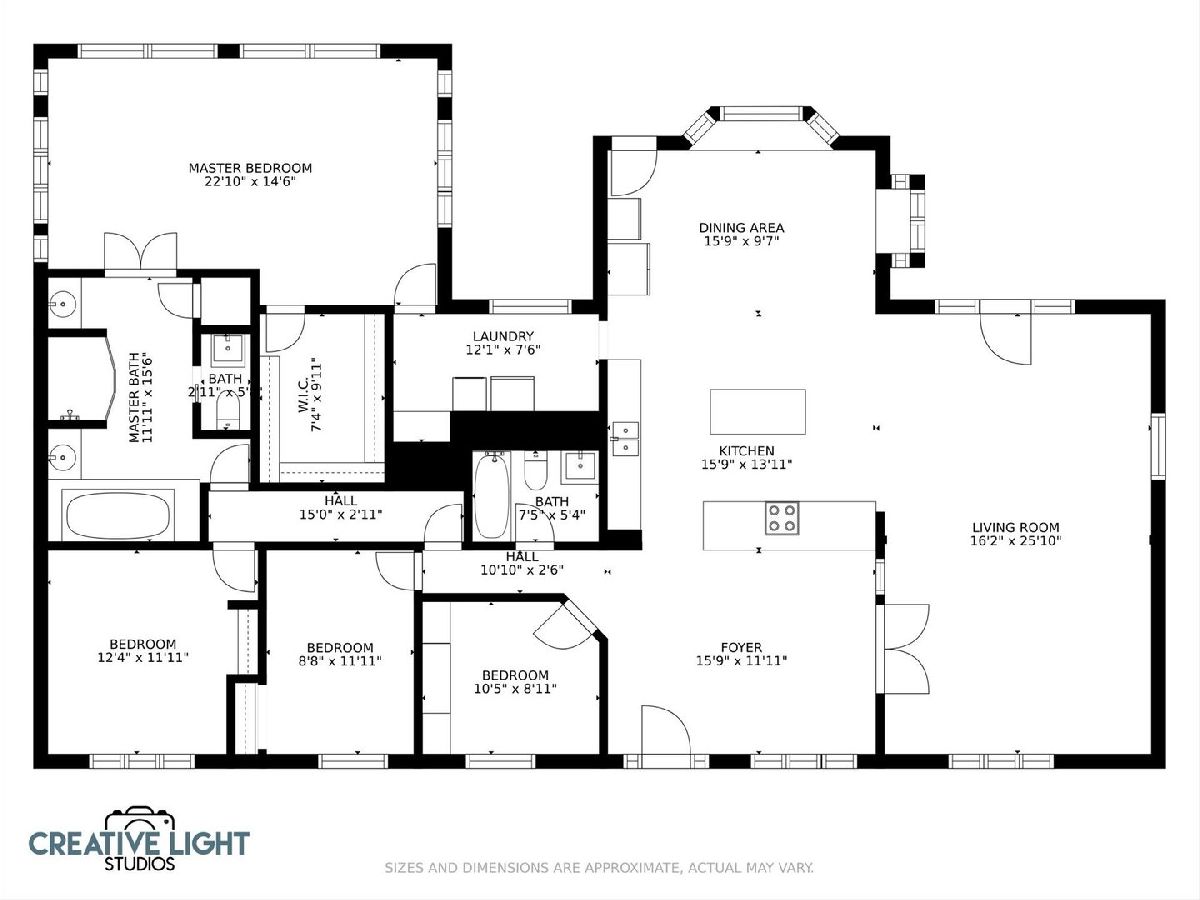
Room Specifics
Total Bedrooms: 4
Bedrooms Above Ground: 4
Bedrooms Below Ground: 0
Dimensions: —
Floor Type: Carpet
Dimensions: —
Floor Type: Carpet
Dimensions: —
Floor Type: —
Full Bathrooms: 2
Bathroom Amenities: —
Bathroom in Basement: 0
Rooms: No additional rooms
Basement Description: None
Other Specifics
| 2 | |
| — | |
| Concrete | |
| Deck, Porch, Storms/Screens | |
| Cul-De-Sac,Fenced Yard,Irregular Lot,Partial Fencing | |
| 183X134X58X133 | |
| — | |
| Full | |
| Vaulted/Cathedral Ceilings, Wood Laminate Floors, First Floor Bedroom, First Floor Laundry, First Floor Full Bath, Walk-In Closet(s), Open Floorplan, Special Millwork, Dining Combo | |
| Range, Microwave, Freezer, Washer, Dryer, Gas Oven | |
| Not in DB | |
| Park, Curbs, Sidewalks, Street Lights, Street Paved | |
| — | |
| — | |
| — |
Tax History
| Year | Property Taxes |
|---|---|
| 2021 | $6,453 |
Contact Agent
Nearby Similar Homes
Nearby Sold Comparables
Contact Agent
Listing Provided By
Keller Williams Infinity


