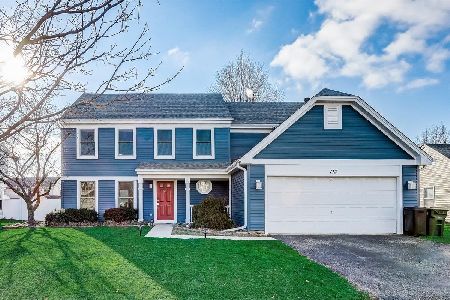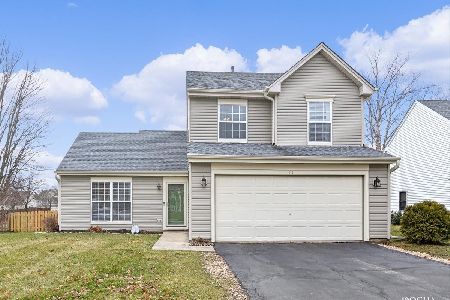112 Seton Creek Drive, Oswego, Illinois 60543
$217,900
|
Sold
|
|
| Status: | Closed |
| Sqft: | 2,200 |
| Cost/Sqft: | $100 |
| Beds: | 4 |
| Baths: | 3 |
| Year Built: | 1994 |
| Property Taxes: | $5,569 |
| Days On Market: | 3567 |
| Lot Size: | 0,00 |
Description
THIS IS THE ONE! DESIRABLE VICTORIA MEADOWS BEAUTY IN OSWEGO! Gorgeous Cathedral Ceiling Foyer as you Enter this FOUR Bedroom PLUS Loft Attractive Home~Open Floor Plan Ideal for Entertaining & Family Time~Large Formal Living & Dining Rooms Lead into Charming Eat in Kitchen with Oak Cabinets, Huge Pantry, Appliances & Family Room filled of Character with New Carpeting & Brick Fireplace Surrounded by Built in Bookshelves~Open Staircase to Light & Bright Second Level Boasts Four Bedrooms & Loft area Ideal for Office or Play Room~Roomy Master Suite with Vaulted Ceiling, LARGE Walk-in Closet & Private Bath with Dual Vanity~Three More Bedrooms Down the Hall with Views of Backyard & Full Bath~Head out Back to SUPERSIZE Fenced Yard Complete with Patio, Shed, Fire-pit & Colorful Landscaped Gardens & Mature Trees~Main Floor Laundry Room & Two Car Garage with Loads of Storage above~NEW ROOF IN 2013 & ALL NEW WINDOWS IN 2016!!! WALK TO ON-SITE ELEMENTARY SCHOOL, PARK, TRAILS & SHOPPING!
Property Specifics
| Single Family | |
| — | |
| Contemporary | |
| 1994 | |
| None | |
| ALTA | |
| No | |
| 0 |
| Kendall | |
| Victoria Meadows | |
| 0 / Not Applicable | |
| None | |
| Public | |
| Public Sewer | |
| 09206224 | |
| 0310303006 |
Nearby Schools
| NAME: | DISTRICT: | DISTANCE: | |
|---|---|---|---|
|
Grade School
Old Post Elementary School |
308 | — | |
|
Middle School
Thompson Junior High School |
308 | Not in DB | |
|
High School
Oswego High School |
308 | Not in DB | |
Property History
| DATE: | EVENT: | PRICE: | SOURCE: |
|---|---|---|---|
| 4 Aug, 2008 | Sold | $210,000 | MRED MLS |
| 15 Jul, 2008 | Under contract | $229,800 | MRED MLS |
| — | Last price change | $229,900 | MRED MLS |
| 5 Jun, 2008 | Listed for sale | $229,900 | MRED MLS |
| 13 Jul, 2016 | Sold | $217,900 | MRED MLS |
| 5 Jun, 2016 | Under contract | $219,000 | MRED MLS |
| 26 Apr, 2016 | Listed for sale | $219,000 | MRED MLS |
| 25 Feb, 2021 | Sold | $280,000 | MRED MLS |
| 18 Jan, 2021 | Under contract | $264,900 | MRED MLS |
| 14 Jan, 2021 | Listed for sale | $264,900 | MRED MLS |
Room Specifics
Total Bedrooms: 4
Bedrooms Above Ground: 4
Bedrooms Below Ground: 0
Dimensions: —
Floor Type: Carpet
Dimensions: —
Floor Type: Carpet
Dimensions: —
Floor Type: Carpet
Full Bathrooms: 3
Bathroom Amenities: —
Bathroom in Basement: 0
Rooms: Eating Area,Loft
Basement Description: Slab
Other Specifics
| 2 | |
| Concrete Perimeter | |
| Asphalt | |
| Patio | |
| — | |
| 70 X 146 | |
| — | |
| Full | |
| Vaulted/Cathedral Ceilings, Wood Laminate Floors, First Floor Laundry | |
| Range, Microwave, Dishwasher, Refrigerator, Washer, Dryer | |
| Not in DB | |
| Sidewalks, Street Lights, Street Paved | |
| — | |
| — | |
| Wood Burning, Gas Starter |
Tax History
| Year | Property Taxes |
|---|---|
| 2008 | $4,973 |
| 2016 | $5,569 |
| 2021 | $6,831 |
Contact Agent
Nearby Similar Homes
Nearby Sold Comparables
Contact Agent
Listing Provided By
Coldwell Banker The Real Estate Group








