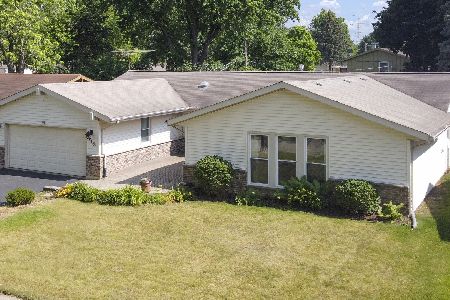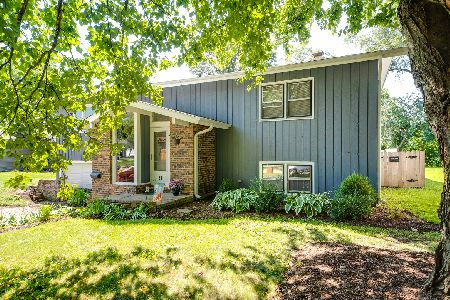112 Sherwood Drive, Cary, Illinois 60013
$347,000
|
Sold
|
|
| Status: | Closed |
| Sqft: | 1,706 |
| Cost/Sqft: | $182 |
| Beds: | 3 |
| Baths: | 2 |
| Year Built: | 1971 |
| Property Taxes: | $6,819 |
| Days On Market: | 504 |
| Lot Size: | 0,22 |
Description
Charming Custom Ranch in the Heart of Cary! Discover this spacious 3-bedroom, 2-bath custom ranch offering over 1,700 square feet of comfortable living. Ideally located within walking distance to the Metra train, top-rated schools, and Cary's downtown, this home combines convenience with charm. The bright, inviting foyer welcomes you with large skylights, and the natural light continues into the cozy family room. A separate formal living room and dining area offer plenty of space for entertaining guests or hosting family gatherings. The kitchen features a convenient breakfast bar and opens to the family room, where a newly installed patio door leads to a deck overlooking the large, fully fenced backyard - perfect for relaxing or outdoor fun. The master suite boasts its own private deck and ensuite bathroom for added privacy. With a full unfinished basement offering endless possibilities and an attached 2-car garage, this home provides ample storage and room to grow. This home is also close to popular family-friendly spots like Sunburst Bay Aquatic Center, Three Oaks Recreation Area, scenic nature preserves, and the Fox River-perfect for outdoor fun and adventure. Don't miss your chance to call this Cary gem your own! Property is being sold AS IS.
Property Specifics
| Single Family | |
| — | |
| — | |
| 1971 | |
| — | |
| CUSTOM | |
| No | |
| 0.22 |
| — | |
| Oak Knoll | |
| 0 / Not Applicable | |
| — | |
| — | |
| — | |
| 12157451 | |
| 2007353025 |
Nearby Schools
| NAME: | DISTRICT: | DISTANCE: | |
|---|---|---|---|
|
Grade School
Three Oaks School |
26 | — | |
|
Middle School
Cary Junior High School |
26 | Not in DB | |
|
High School
Cary-grove Community High School |
155 | Not in DB | |
Property History
| DATE: | EVENT: | PRICE: | SOURCE: |
|---|---|---|---|
| 15 Feb, 2019 | Sold | $195,000 | MRED MLS |
| 29 Jan, 2019 | Under contract | $210,000 | MRED MLS |
| 4 Jan, 2019 | Listed for sale | $210,000 | MRED MLS |
| 21 Oct, 2024 | Sold | $347,000 | MRED MLS |
| 10 Sep, 2024 | Under contract | $309,900 | MRED MLS |
| 6 Sep, 2024 | Listed for sale | $309,900 | MRED MLS |
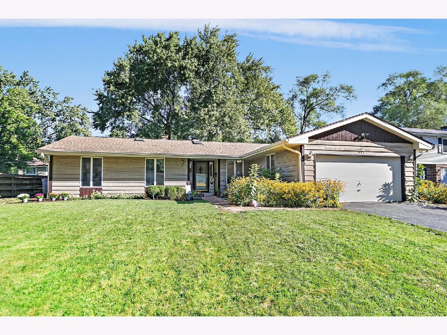
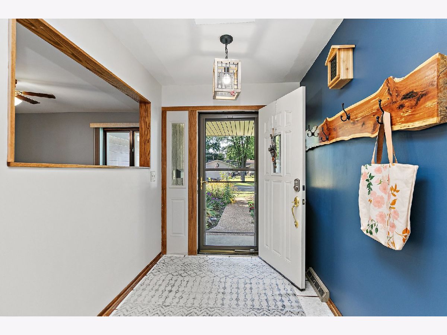
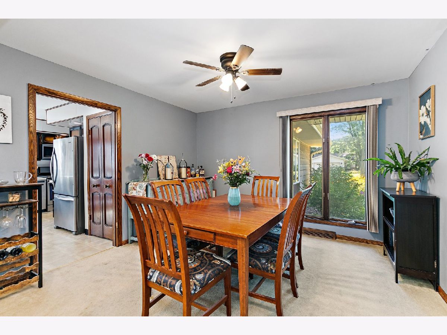
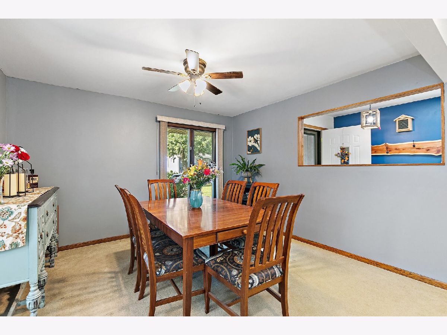
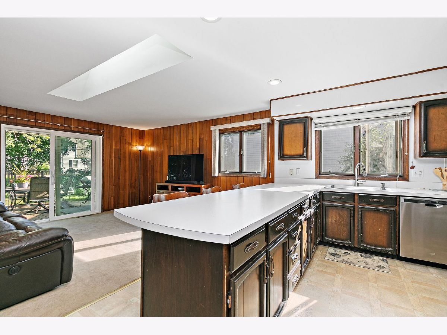
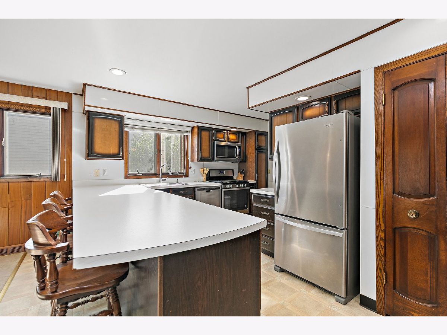
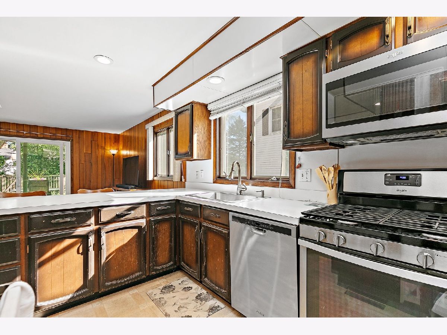
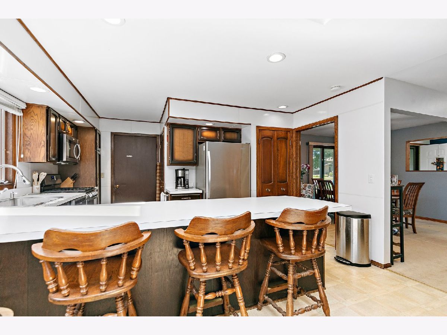

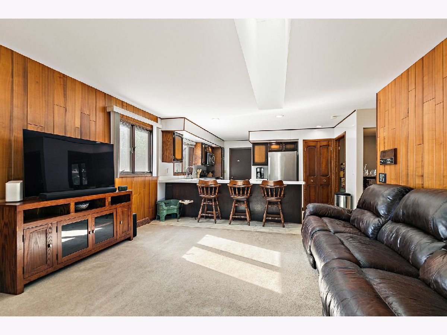
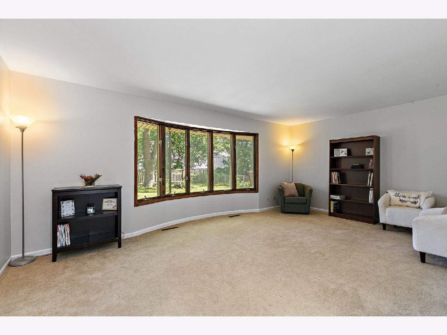
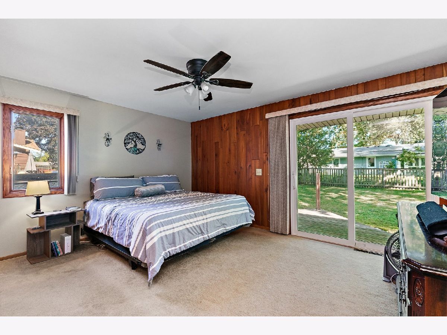
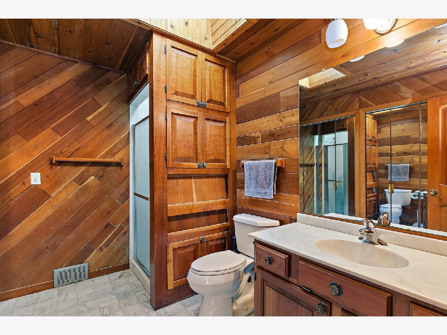
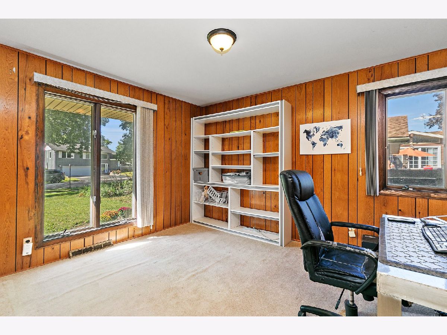
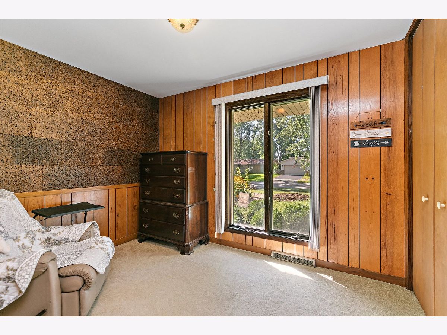
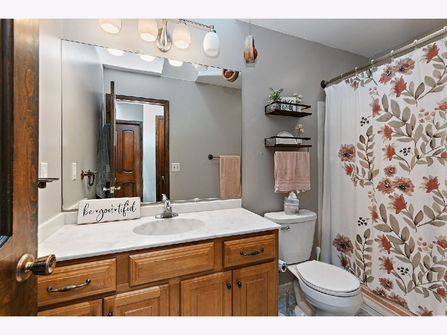
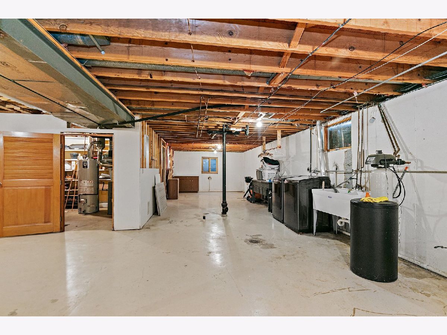

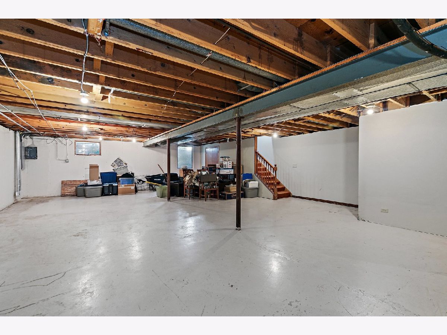
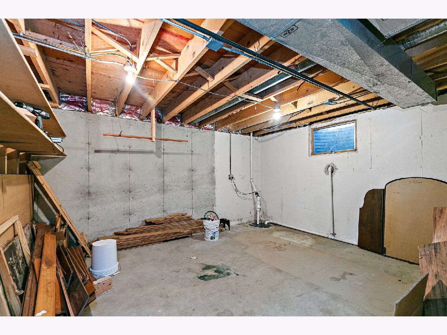
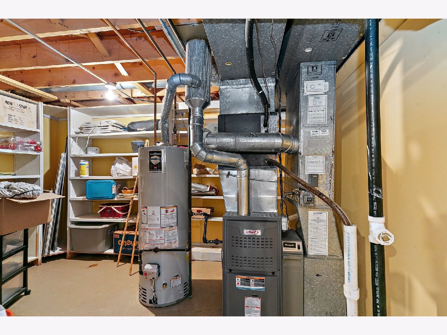
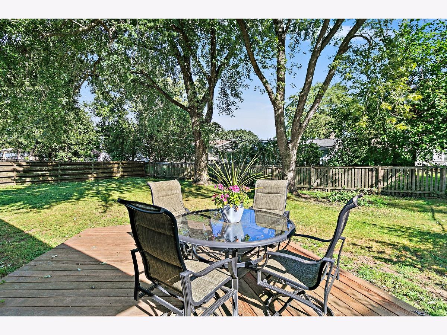
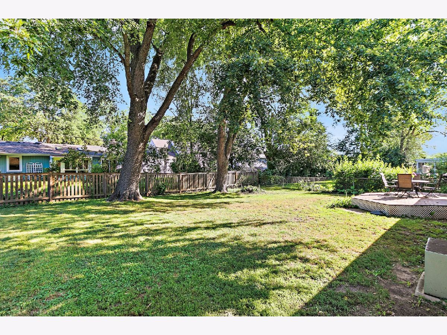
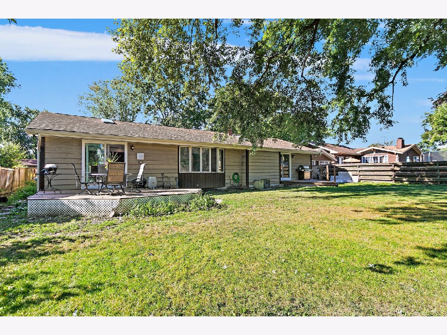
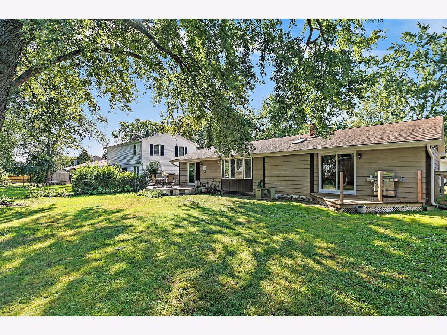
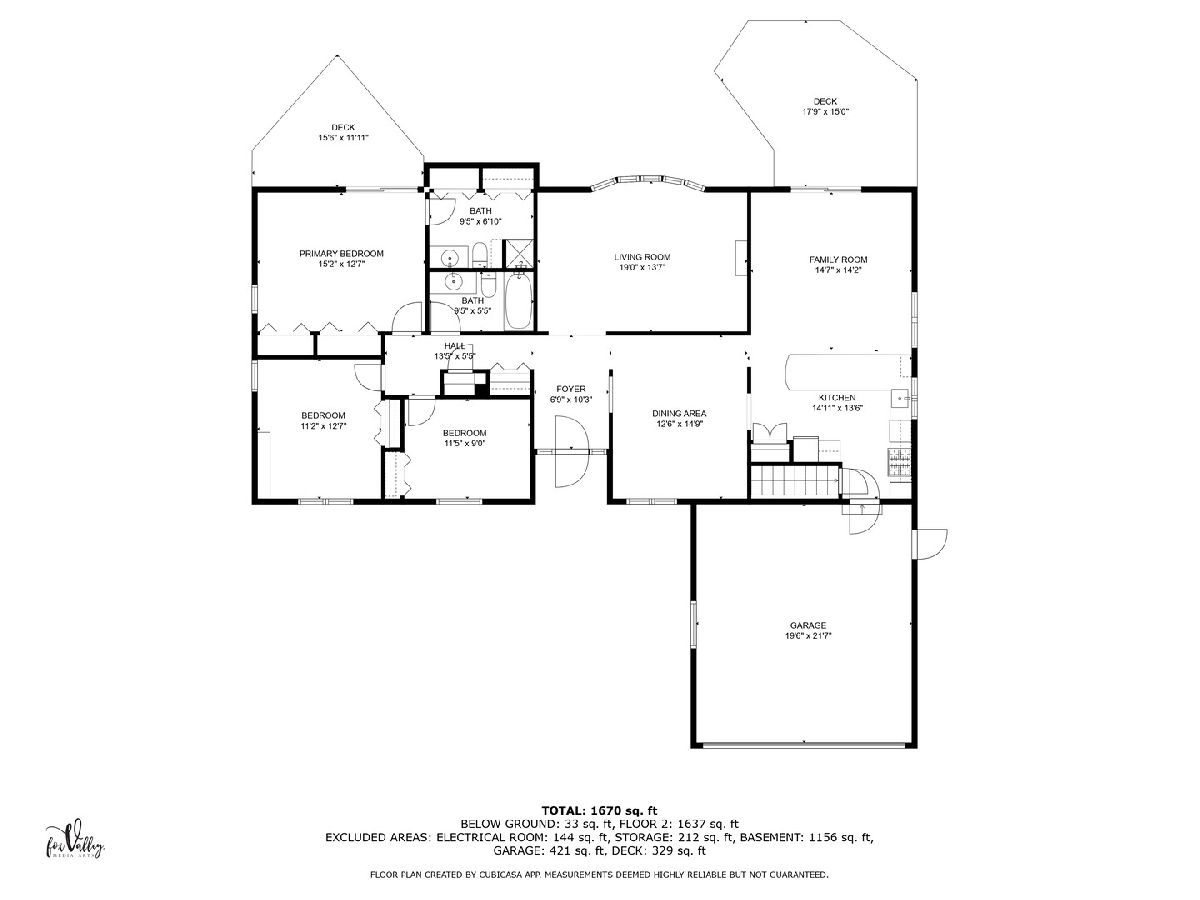
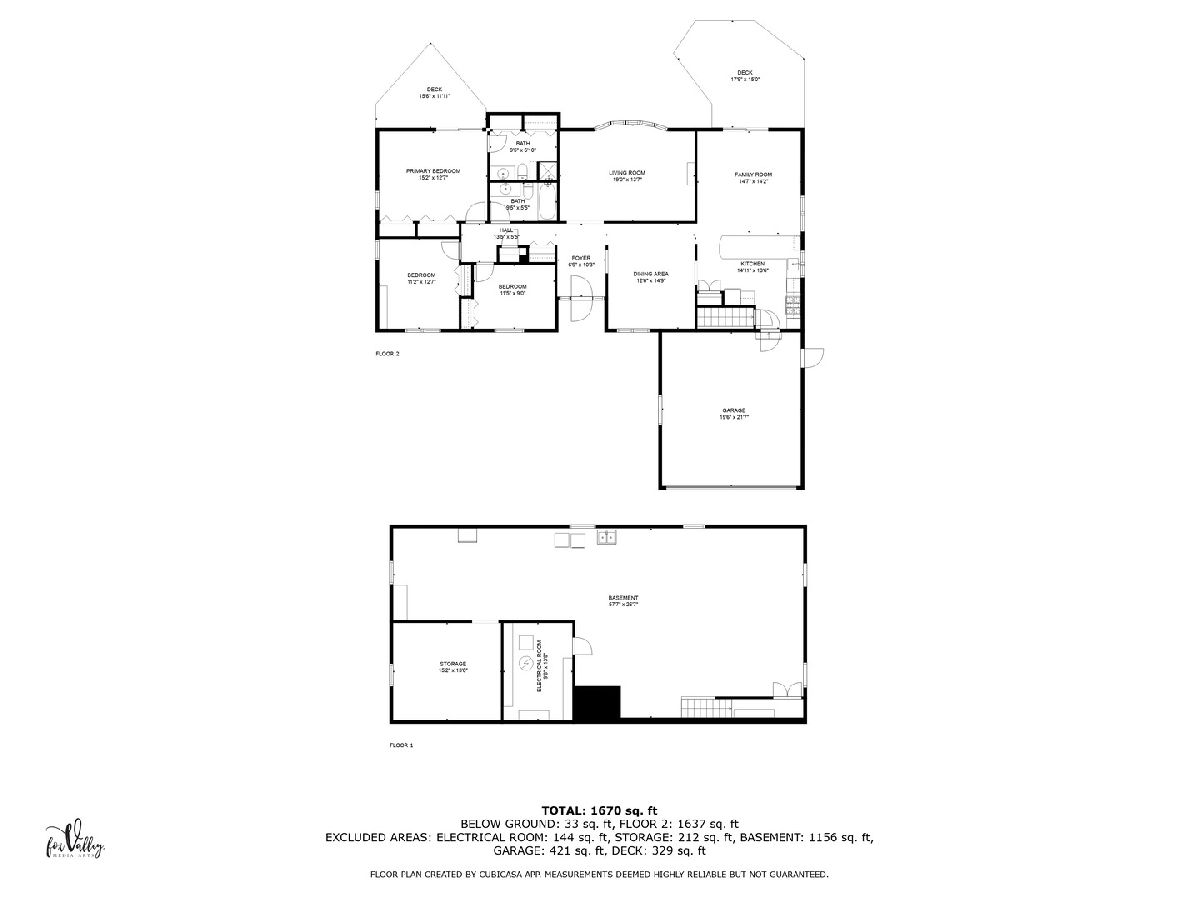
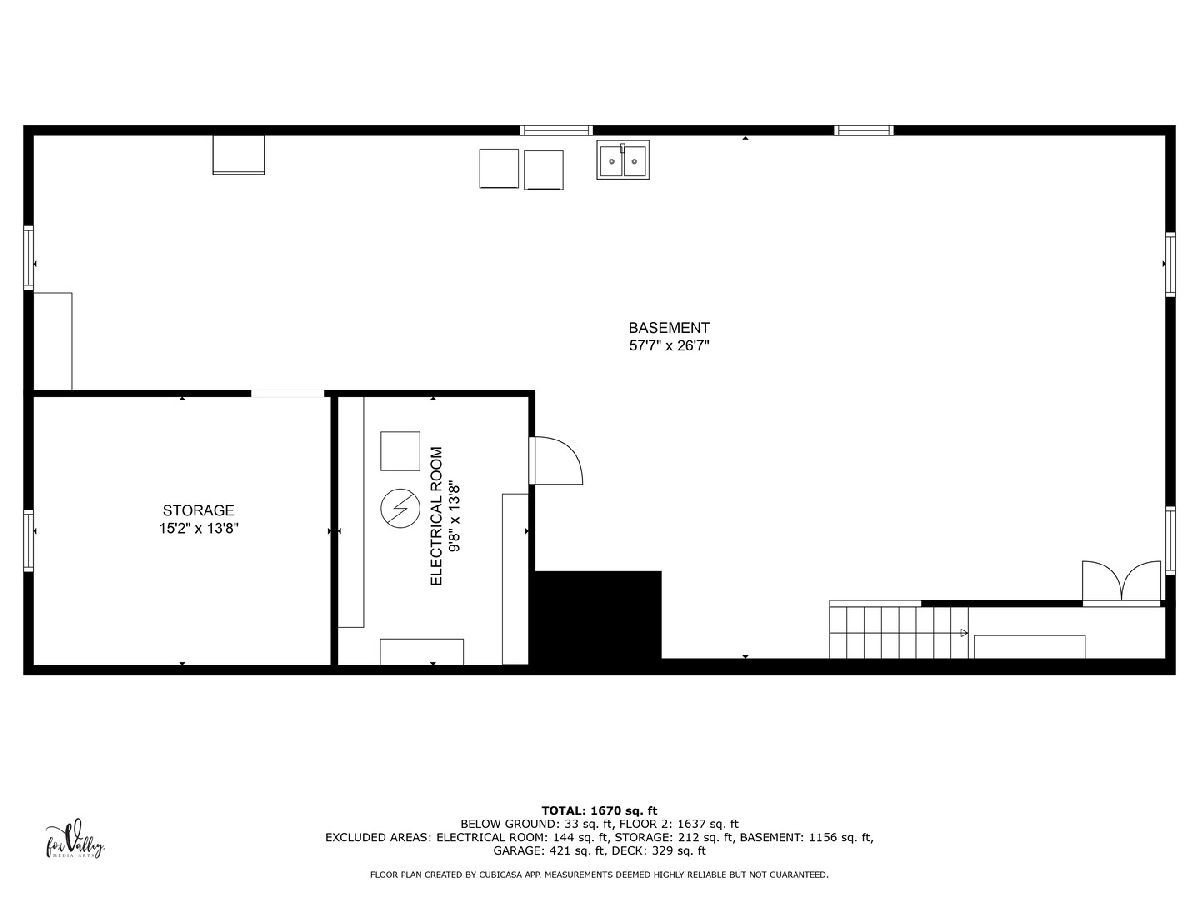
Room Specifics
Total Bedrooms: 3
Bedrooms Above Ground: 3
Bedrooms Below Ground: 0
Dimensions: —
Floor Type: —
Dimensions: —
Floor Type: —
Full Bathrooms: 2
Bathroom Amenities: Soaking Tub
Bathroom in Basement: 0
Rooms: —
Basement Description: Unfinished,Bathroom Rough-In
Other Specifics
| 2 | |
| — | |
| Asphalt | |
| — | |
| — | |
| 75X132X75X132 | |
| — | |
| — | |
| — | |
| — | |
| Not in DB | |
| — | |
| — | |
| — | |
| — |
Tax History
| Year | Property Taxes |
|---|---|
| 2019 | $7,639 |
| 2024 | $6,819 |
Contact Agent
Nearby Similar Homes
Nearby Sold Comparables
Contact Agent
Listing Provided By
Compass






