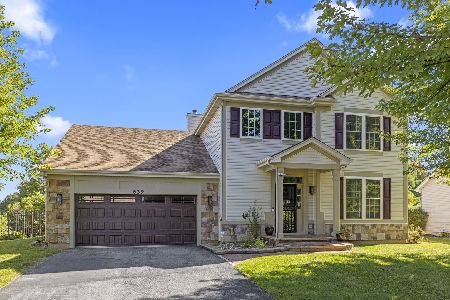112 Spencer Lane, Oswego, Illinois 60543
$522,000
|
Sold
|
|
| Status: | Closed |
| Sqft: | 3,180 |
| Cost/Sqft: | $173 |
| Beds: | 4 |
| Baths: | 4 |
| Year Built: | 2013 |
| Property Taxes: | $12,331 |
| Days On Market: | 1600 |
| Lot Size: | 0,23 |
Description
This is it... the one you have been waiting for! Backing to nature, this Deerpath Trails stunner is located on a premium lot & features a boxed beamed ceiling, wainscoting, crown molding, hardwood floors, vaulted ceilings, a skylight & so much more. A chef's dream kitchen boasting double ovens, cooktop, stainless steel appliances, walk-in pantry, island with seating & eating area with access to your impeccable backyard. Airy & bright family room with crown molding, brick surround fireplace, columns & views of your kitchen & backyard. French doors lead you into your executive office with a boxed beamed ceiling, wainscoting & a closet... could be a main floor bedroom. An arched entryway leads you into your living room with crown molding & your dining room with a chair rail, decorative ceiling & crown molding. A grand, two story foyer with chandelier greets you! Expansive master suite with a vaulted ceiling & room for a seating area. Luxurious master bath with double sinks, skylight, separate walk-in shower & whirlpool plus walk-in closet. Additional bedrooms (one with en suite bath), hall bath, linen closet & walkway overlooking your family room complete your second level. Unfinished basement with bath rough-in just waiting for your finishing touch. A picturesque backyard backing to nature that will not be built on and offers a stamped concrete patio, pergola, fire-pit & fenced backyard. Welcome home.
Property Specifics
| Single Family | |
| — | |
| Traditional | |
| 2013 | |
| Full | |
| BRET JAMES II W/4CAR GAR | |
| No | |
| 0.23 |
| Kendall | |
| Deerpath Trails | |
| 140 / Annual | |
| Other | |
| Public | |
| Public Sewer | |
| 11139634 | |
| 0329231005 |
Nearby Schools
| NAME: | DISTRICT: | DISTANCE: | |
|---|---|---|---|
|
Grade School
Prairie Point Elementary School |
308 | — | |
|
Middle School
Traughber Junior High School |
308 | Not in DB | |
|
High School
Oswego High School |
308 | Not in DB | |
Property History
| DATE: | EVENT: | PRICE: | SOURCE: |
|---|---|---|---|
| 21 Mar, 2013 | Sold | $400,000 | MRED MLS |
| 24 Jan, 2013 | Under contract | $404,900 | MRED MLS |
| — | Last price change | $399,900 | MRED MLS |
| 3 May, 2012 | Listed for sale | $399,900 | MRED MLS |
| 24 Jun, 2016 | Sold | $382,000 | MRED MLS |
| 11 May, 2016 | Under contract | $402,679 | MRED MLS |
| 22 Apr, 2016 | Listed for sale | $402,679 | MRED MLS |
| 11 Aug, 2021 | Sold | $522,000 | MRED MLS |
| 5 Jul, 2021 | Under contract | $549,900 | MRED MLS |
| 30 Jun, 2021 | Listed for sale | $549,900 | MRED MLS |
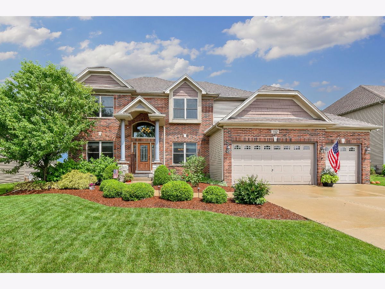
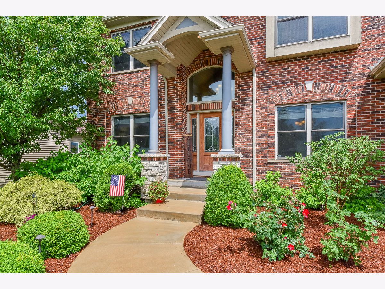
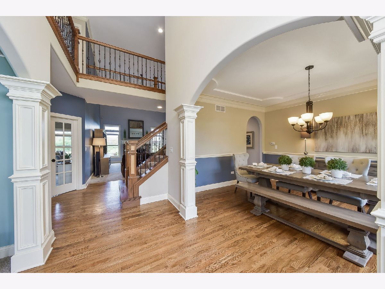
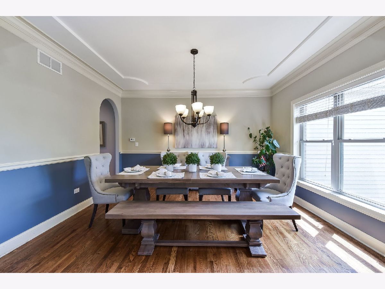
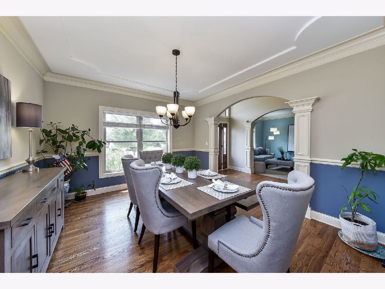
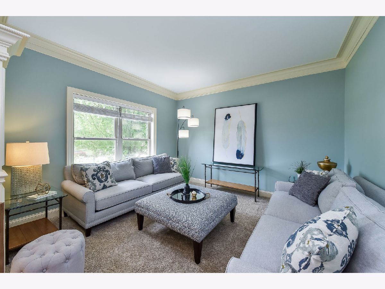
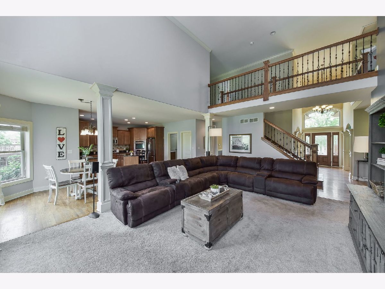
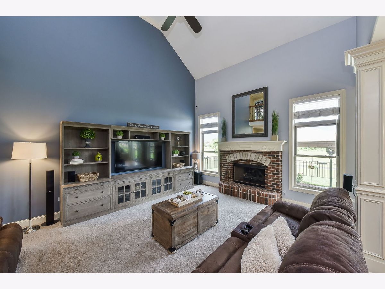
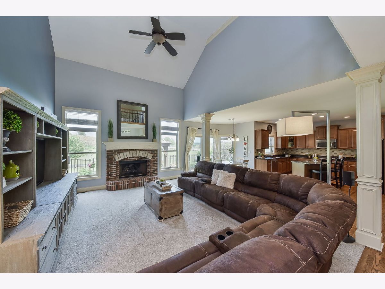
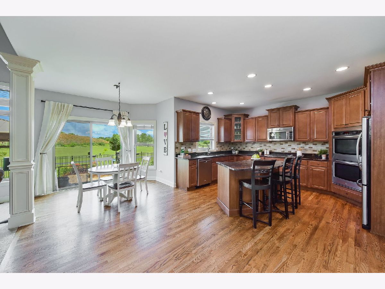
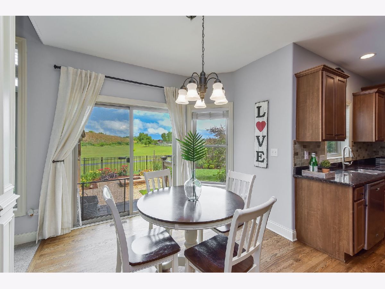
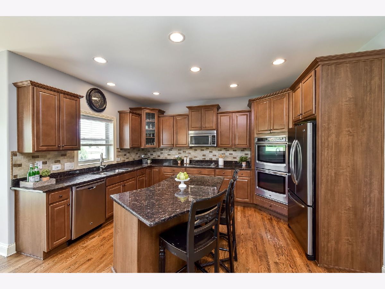
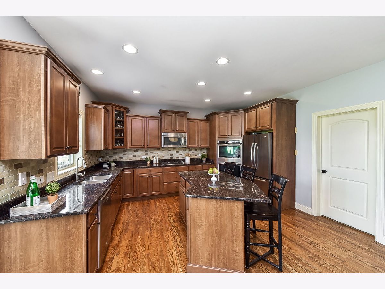
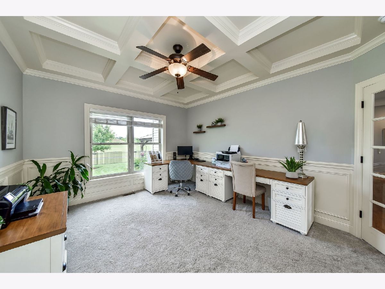
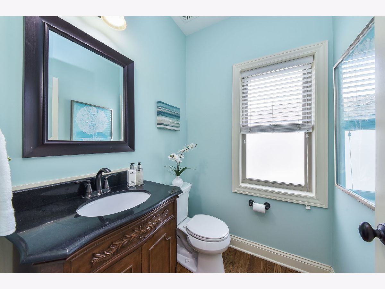
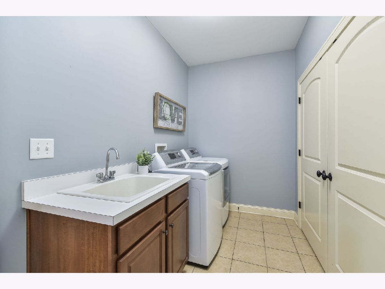
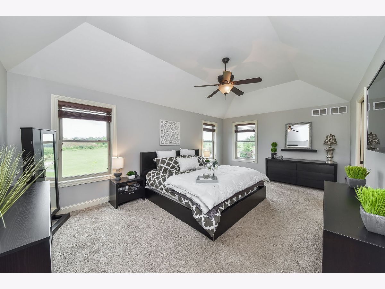
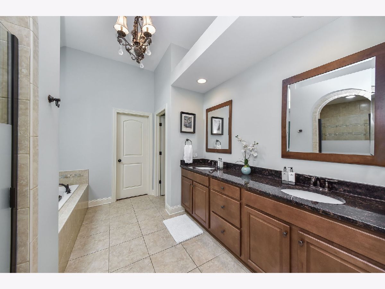
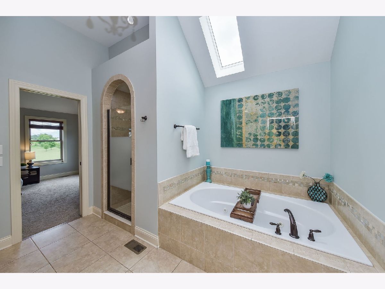
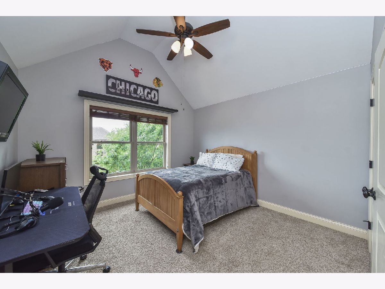
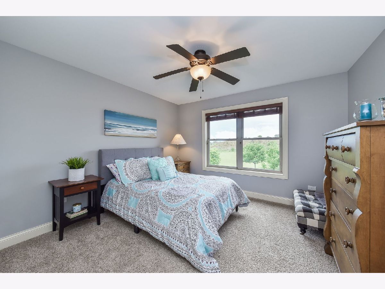
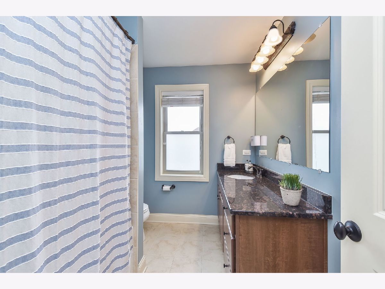
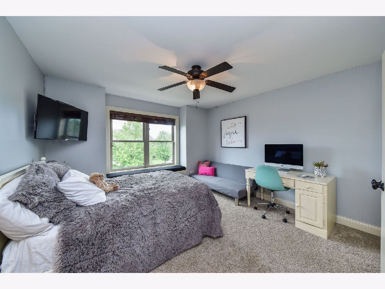
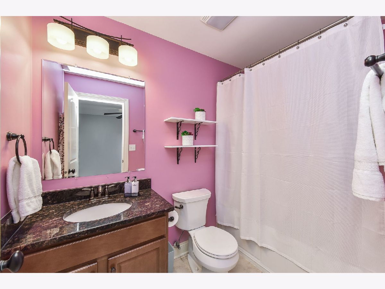
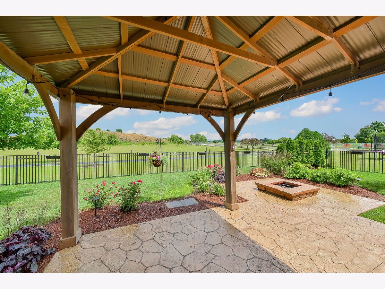
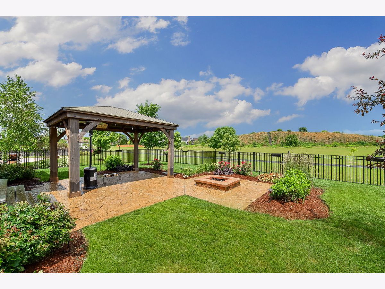
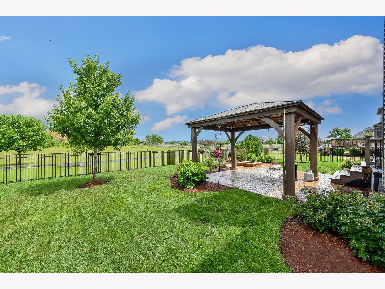
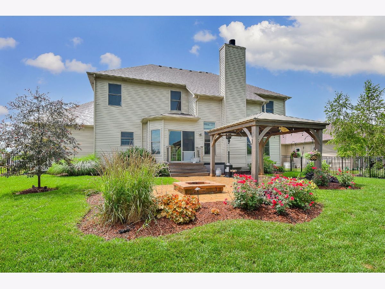
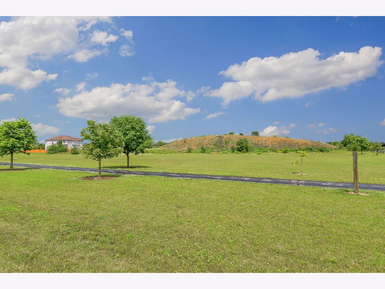
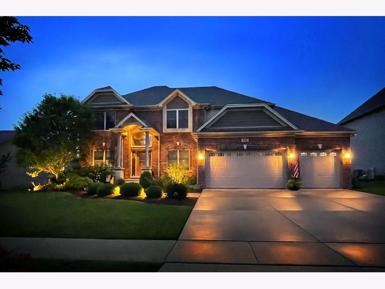
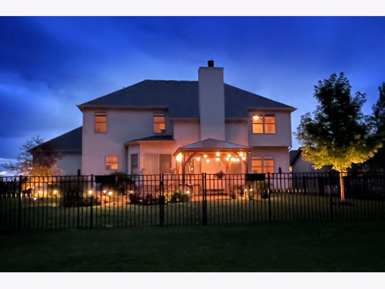
Room Specifics
Total Bedrooms: 4
Bedrooms Above Ground: 4
Bedrooms Below Ground: 0
Dimensions: —
Floor Type: Carpet
Dimensions: —
Floor Type: Carpet
Dimensions: —
Floor Type: Carpet
Full Bathrooms: 4
Bathroom Amenities: Whirlpool,Separate Shower,Double Sink
Bathroom in Basement: 0
Rooms: Eating Area,Office,Foyer
Basement Description: Unfinished,Bathroom Rough-In
Other Specifics
| 4 | |
| Concrete Perimeter | |
| Concrete | |
| Stamped Concrete Patio, Storms/Screens, Fire Pit | |
| Fenced Yard,Park Adjacent,Rear of Lot,Mature Trees,Outdoor Lighting,Sidewalks | |
| 78X125 | |
| — | |
| Full | |
| Vaulted/Cathedral Ceilings, Skylight(s), Hardwood Floors, First Floor Laundry, Walk-In Closet(s) | |
| Double Oven, Microwave, Dishwasher, Refrigerator, Washer, Dryer, Disposal, Stainless Steel Appliance(s), Cooktop, Water Softener Owned | |
| Not in DB | |
| Park, Curbs, Sidewalks, Street Lights, Street Paved | |
| — | |
| — | |
| Wood Burning, Gas Log, Gas Starter |
Tax History
| Year | Property Taxes |
|---|---|
| 2016 | $12,180 |
| 2021 | $12,331 |
Contact Agent
Nearby Similar Homes
Nearby Sold Comparables
Contact Agent
Listing Provided By
Keller Williams Inspire - Geneva

